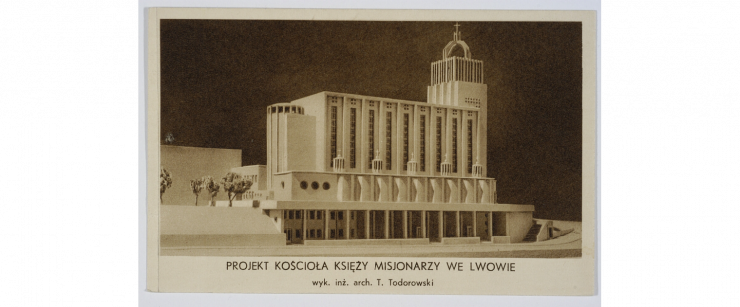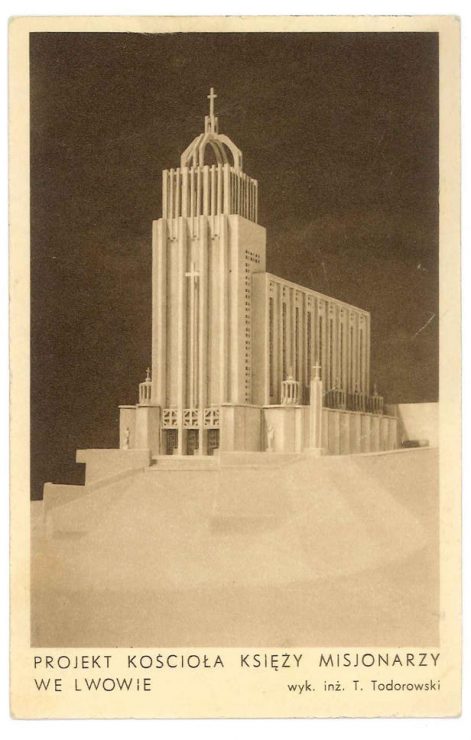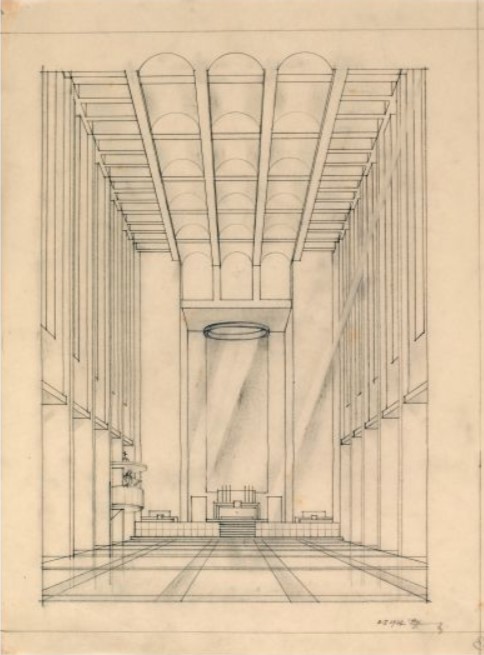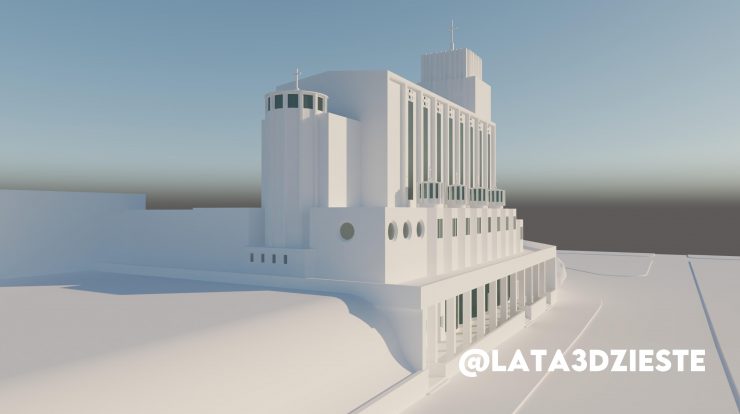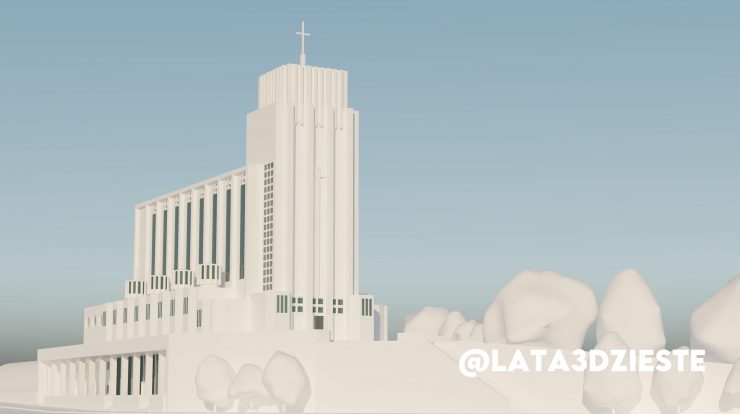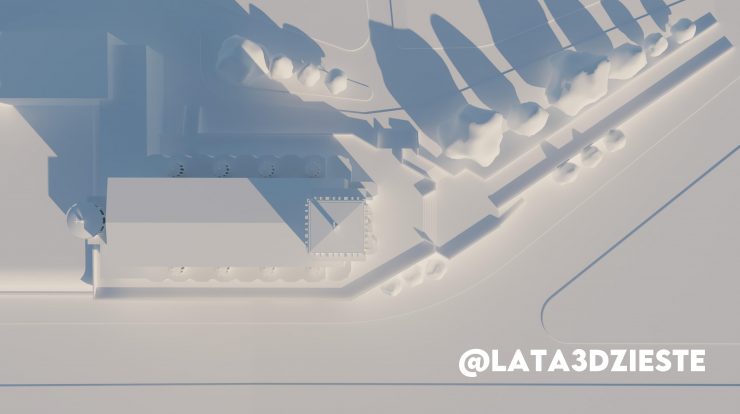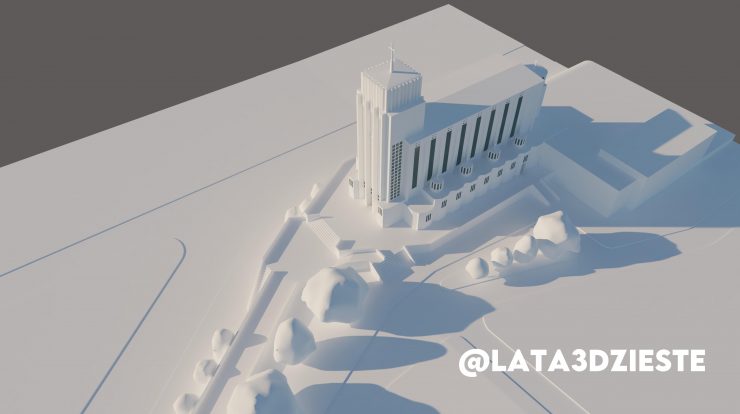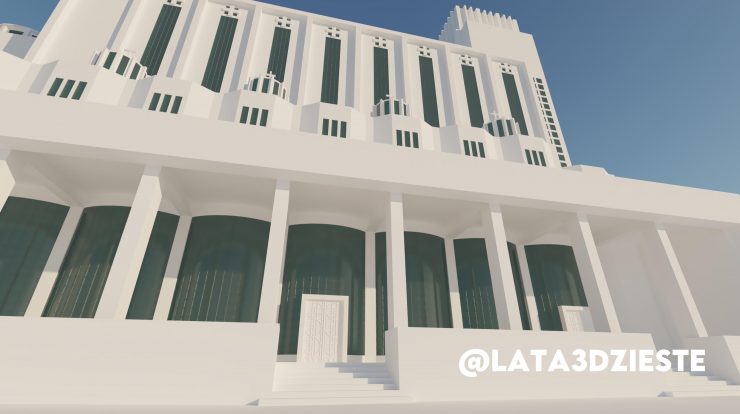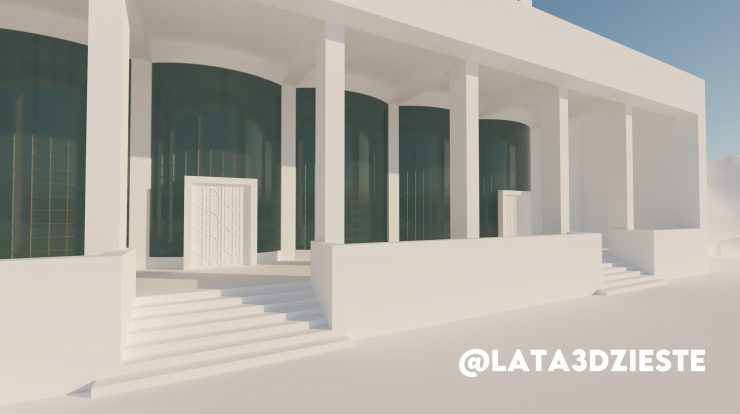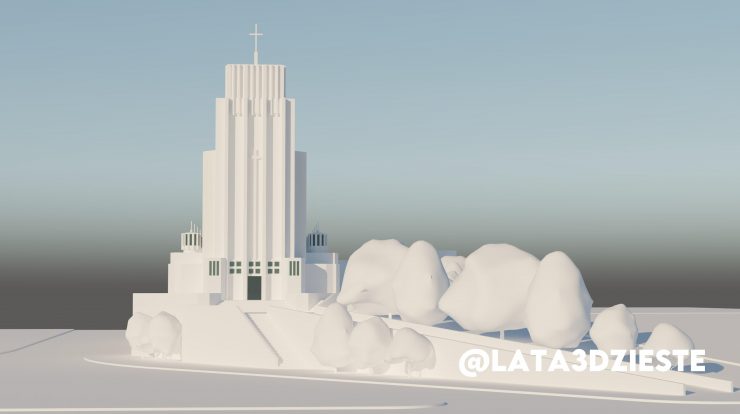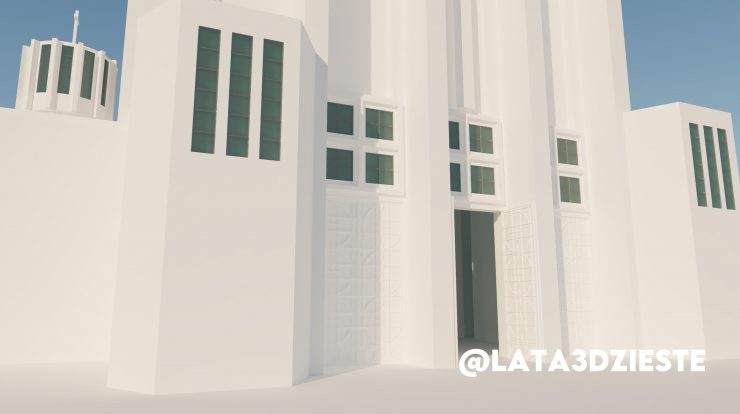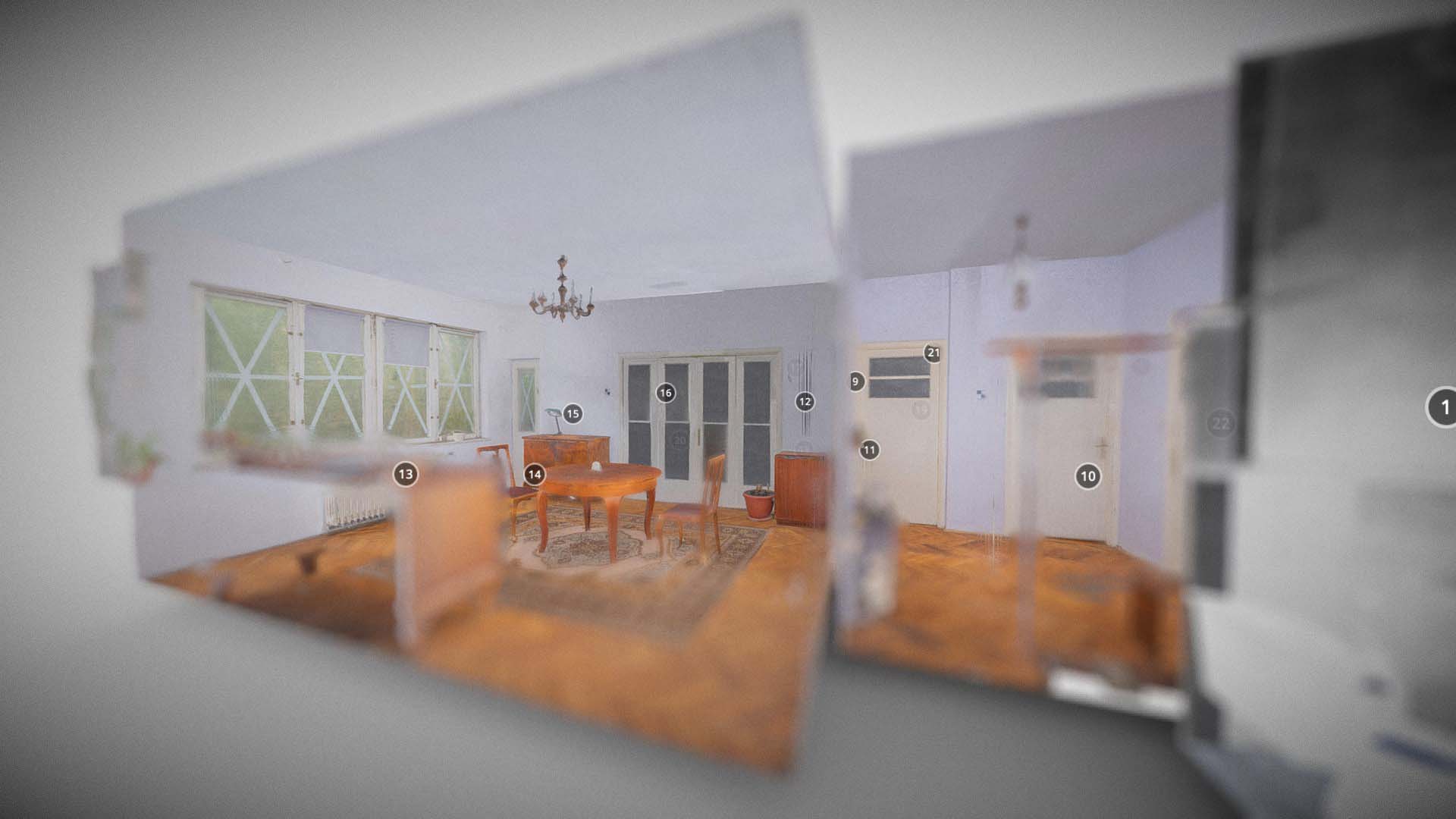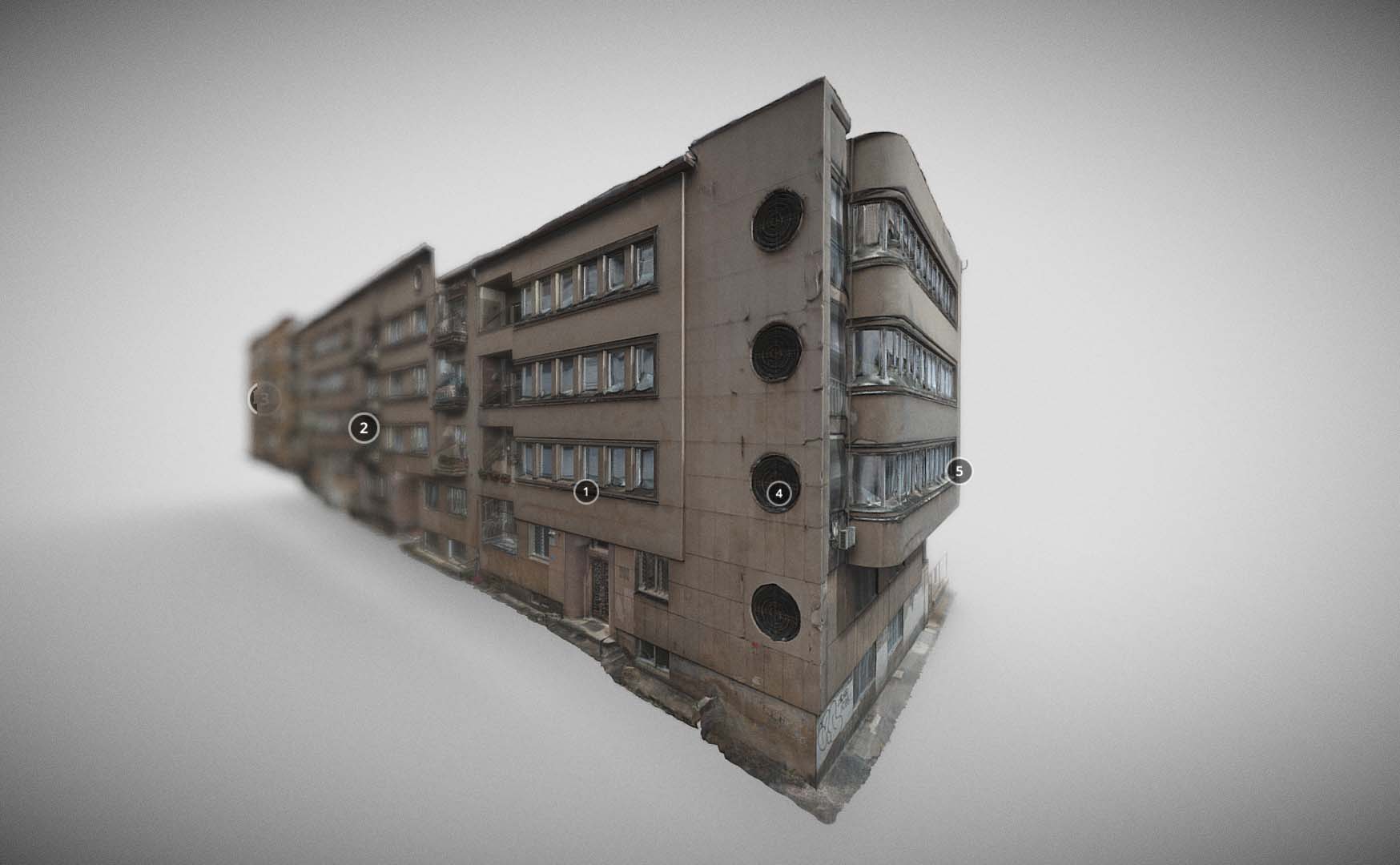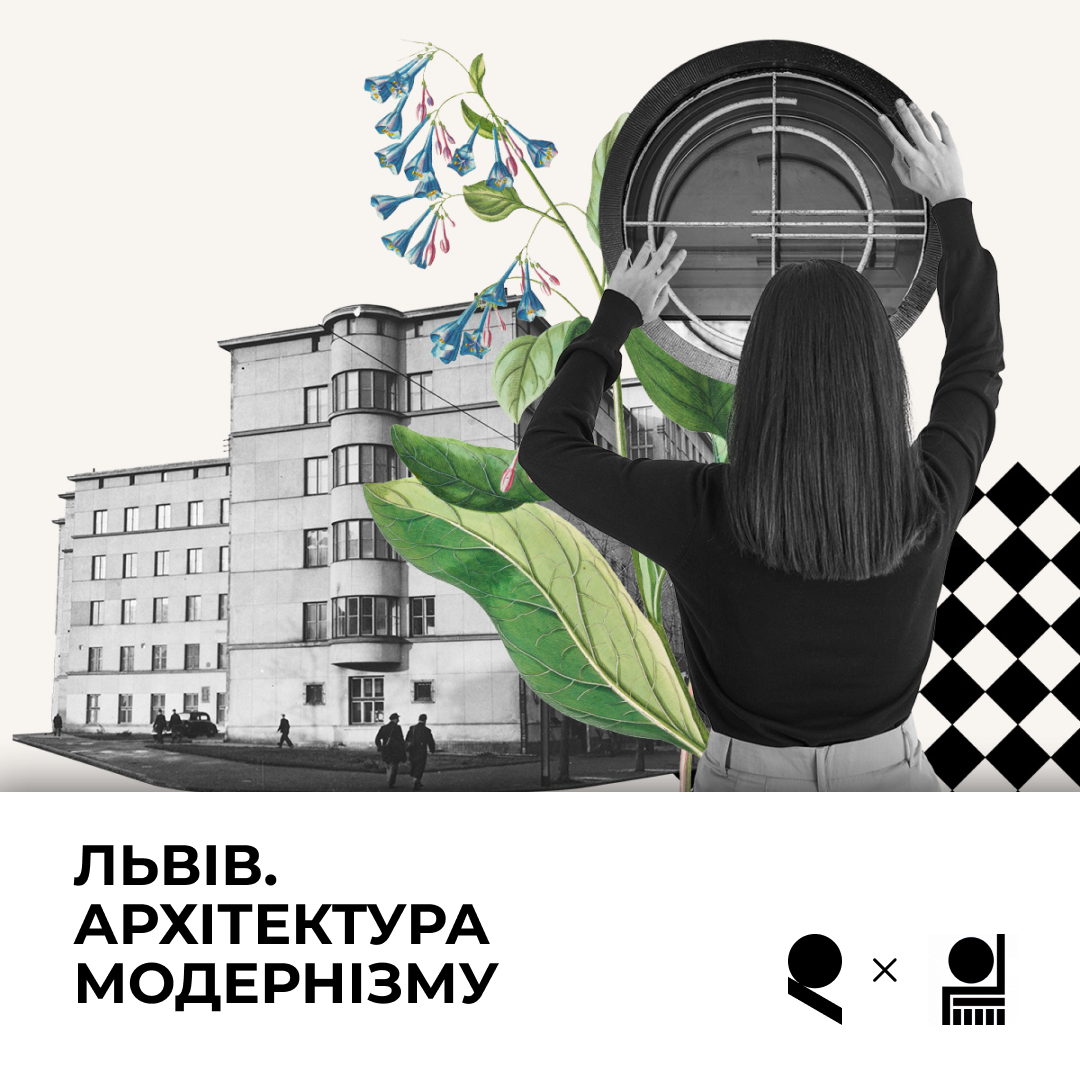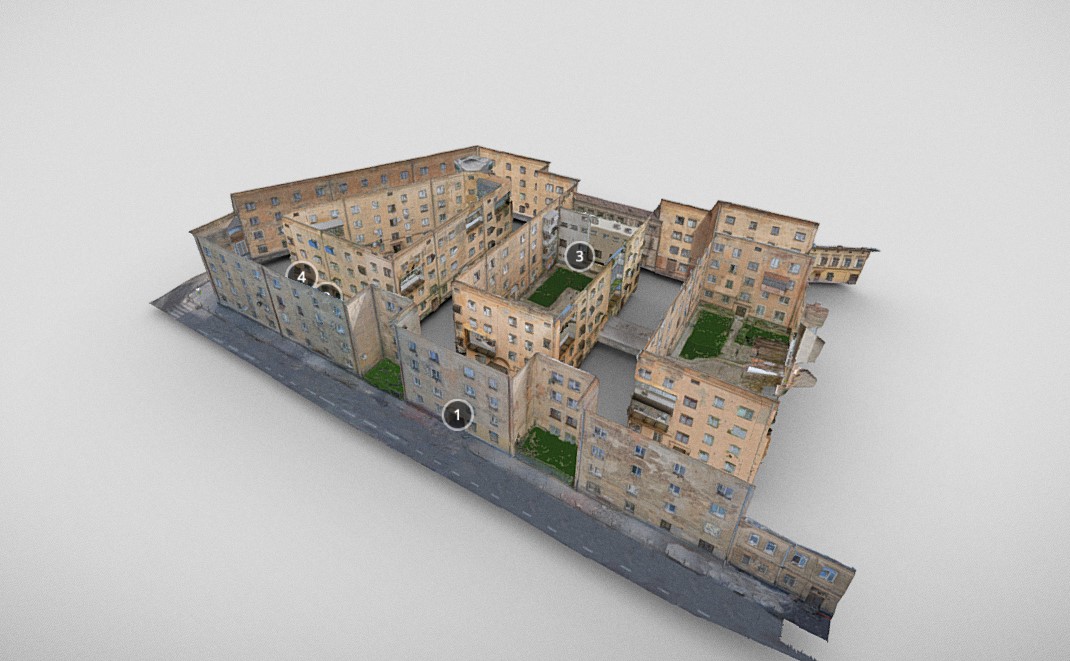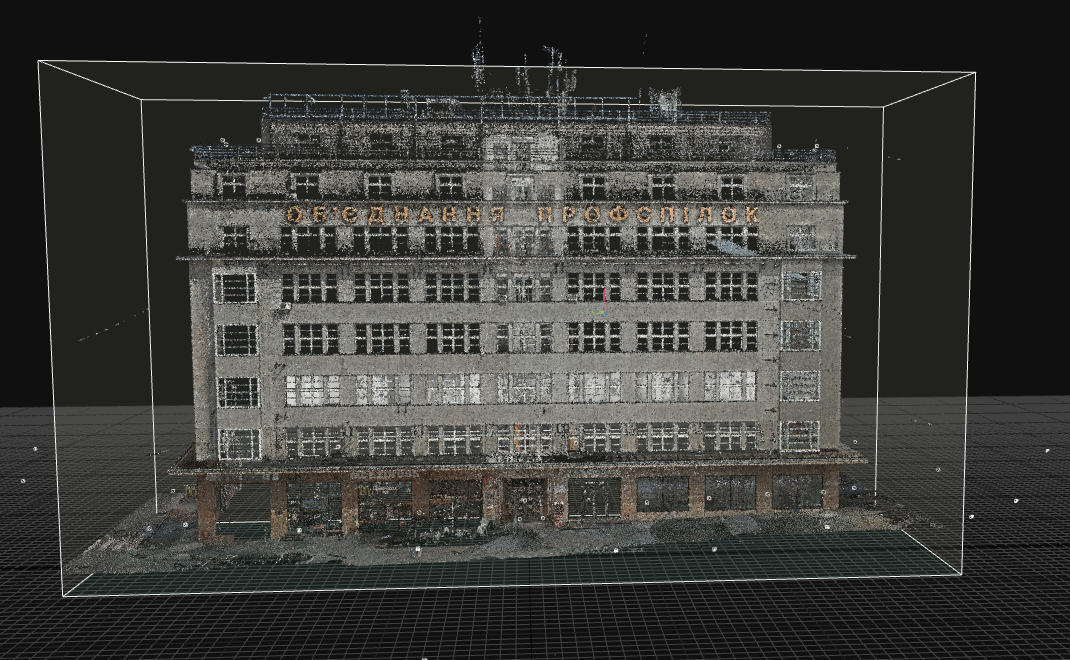Modernism that never happened. Never built Church of St Vincent de Paul in 3D rendering (video)
The Church of St Vincent de Paul (The Congregation of the Mission) was designed in 1937 by Lviv architect Tadeusz Teodorowicz-Todorowski. It was supposed to be erected between present-day Stus and Swentsitsky streets.
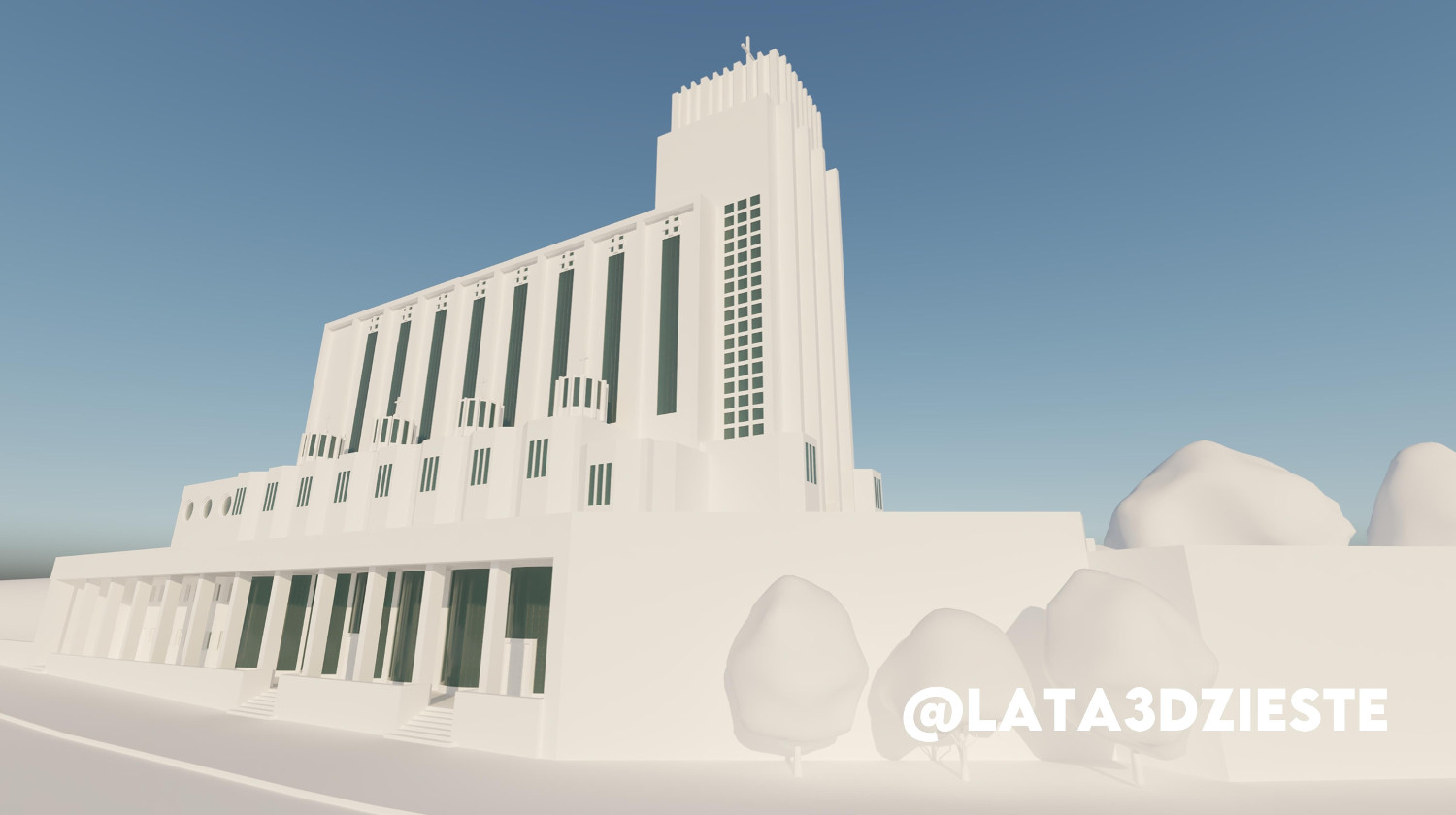
In the interwar decades in Lviv, many modernist sacred buildings were designed. Some of them were built and made unscathed to our times, like the Church of Our Lady of the Gate of Dawn on Vul. Lychakivska. Some were remodeled, such as the church and monastery in the Persenkivka neighborhood. Many designs were not even attempted to be built; some were started but weren’t finished before WWII.
On 1938 August 15, the builders broke ground. The semi-basement was finished by September 1939, just as the war broke out and the Soviet army entered Lviv [1]. The construction of the church was halted, and icons, pews, and other implements were taken out. The church was turned into a vegetable storage. The postcard depicts how the church would have looked; the section drawing reflects what its interior could’ve looked like.
During the German occupation, the church was turned over to monks. Then, another architect, Bronislaw Wiktor, attempted to revitalize the construction, but the war put an end to this effort. The monks left the church building after the war’s end and the installation of the Soviet government. In 1972, the church, or rather the finished semi-basement, was remodeled, and the remaining structure was transferred to be used in the construction of the Trudovi Reservy sports complex [2].
Archived documents, drawings, and postcards give an idea of what this church could’ve looked like. Paweł Słomian from the project Lata3dzieste created a 3D rendering of the church.
If you are interested, we encourage you to check out the Lata3dzieste Instagram page, where you can see many unrealized projects of the interwar period in Poland. Since there was not enough information to recreate the materials and details of the building, the rendering is somewhat limited. Still, it reflects the facade’s architectonics and the church’s landscape design.
It was supposed to be a massive reinforced concrete building with monumental lesenes. The design was comprised of three tiers: the semi-ground floor, which was completed by September 1939. On the one side, it had a row of windows and a series of columns-supports that facilitated the construction of the two upper tiers. On the other side, the semi-basement part hid into the hill.
Along with Paweł, we surmise that the second tier could have had glass block walls, which gave the building incredible illumination. The design has many porthole windows, and their aesthetics are repeated in the design of the entrance doors.
This church would have been dramatically different from the already existing Lviv churches, which still clung to traditional forms and ornaments.
This church would have radically differed from existing churches in Lviv at the time, which still clung to traditional forms and decorations. Teodorowicz-Todorowski’s project could have embodied a pure international style in Lviv and brought the city to a new level in the modernist movement. Similar sacred buildings were being built at the time in Warsaw, Brno, Kaunas, and other Central and Eastern European cities.
A video with a 3D model offers a vivid impression of the project by Tadeusz Teodorowicz-Todorowski. This design shows the direction of architectural thought in Lviv in the late 1930s. Through the 3D model, everyone can now see what spatial solutions Todorowski used in his design. Thanks to this rendering, albeit virtually, we have brought to life a building that could not be built because of the war and other twists and turns of history.
Sources and literature:
[1] Lwów nowoczesny,praca zbiorowa, Y. Bohdanova, SACRUM & PRO MEMORIA,158-186. Międzynarodowe Centrum Kultury Kraków: 2020
[2] See [1]
Джерела та література:
[1]Lwów nowoczesny,praca zbiorowa, Y. Bohdanova, SACRUM & PRO MEMORIA,158-186. Międzynarodowe Centrum Kultury Kraków: 2020
[2] See [1]

