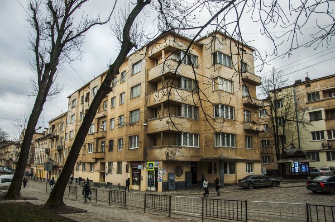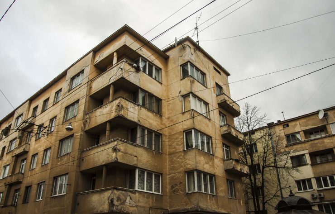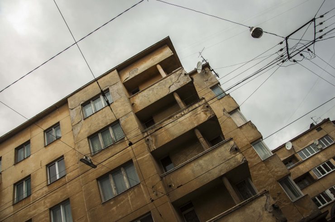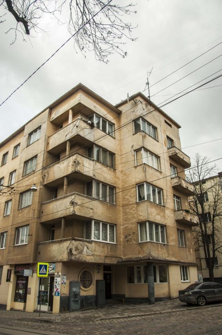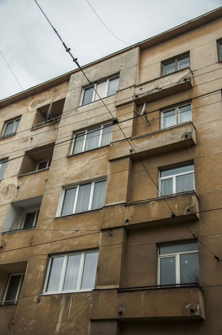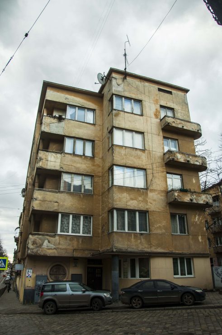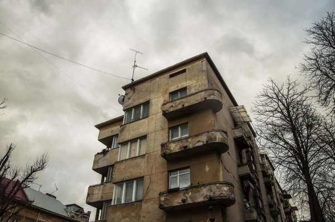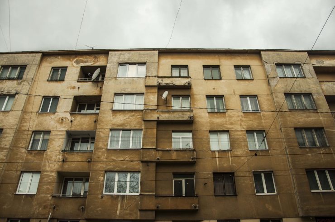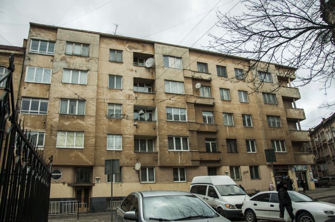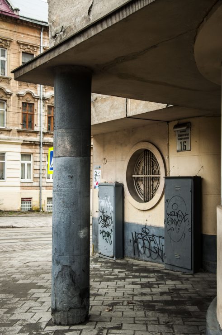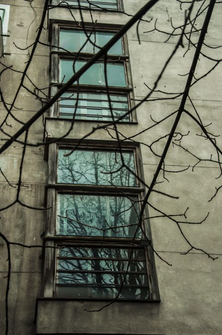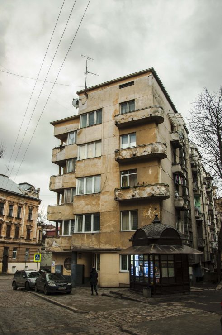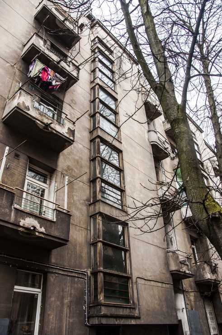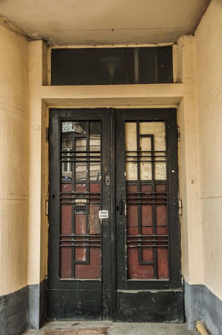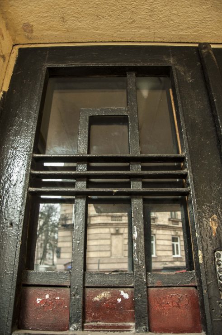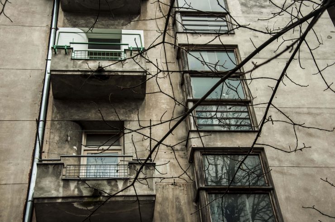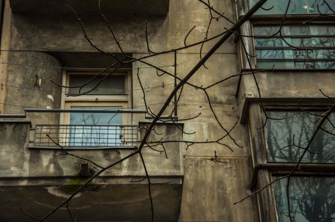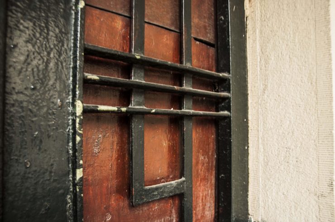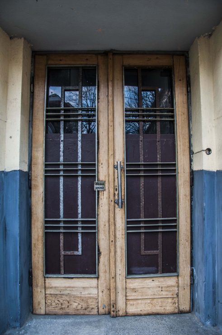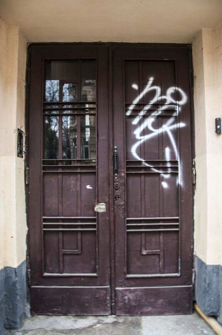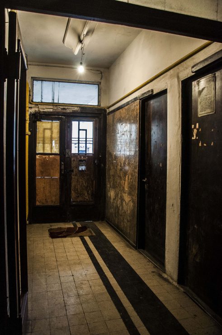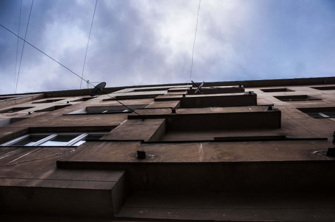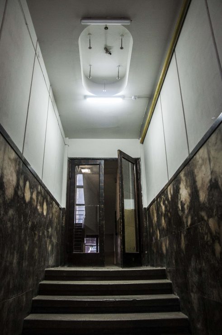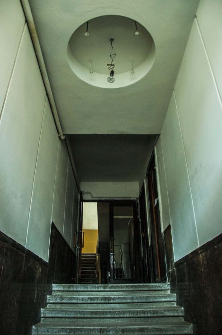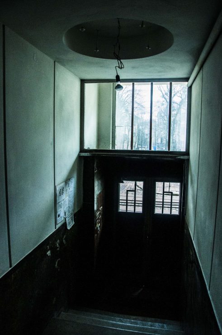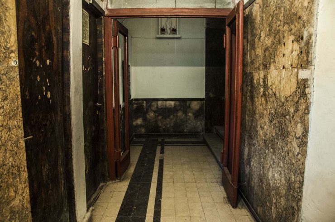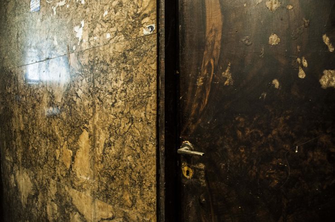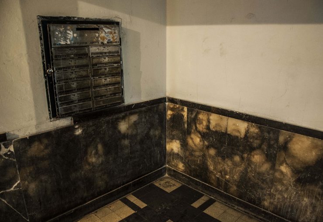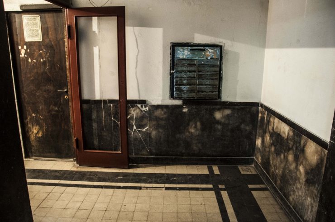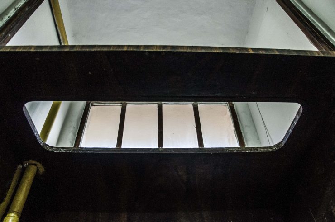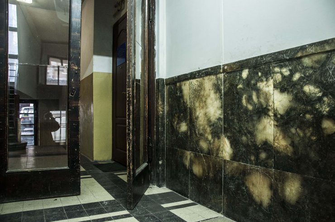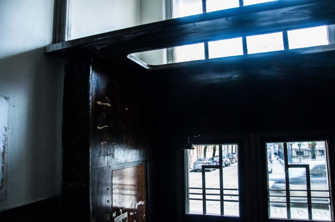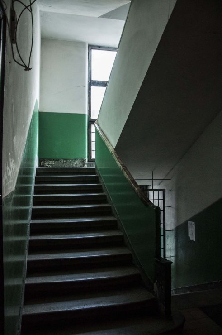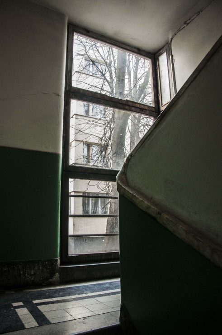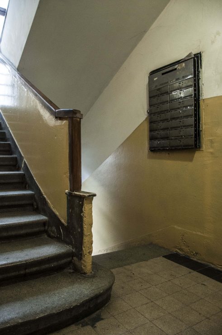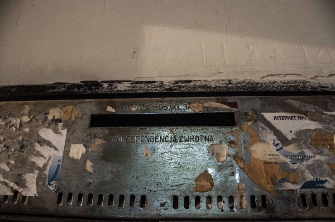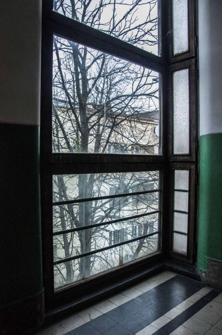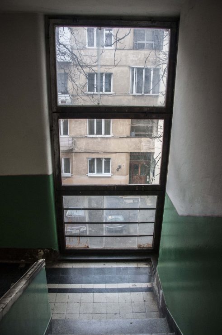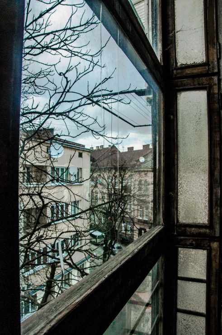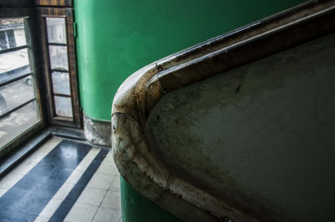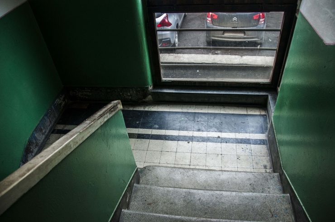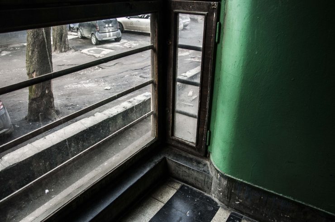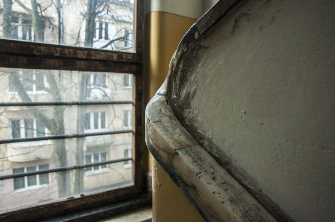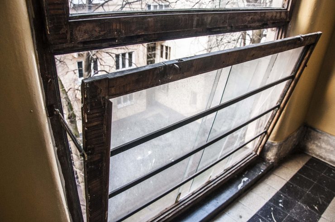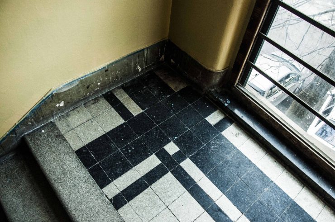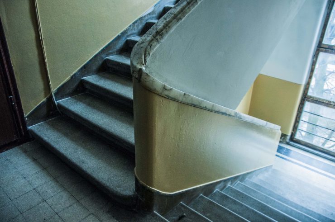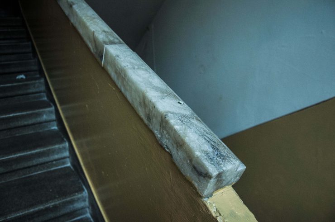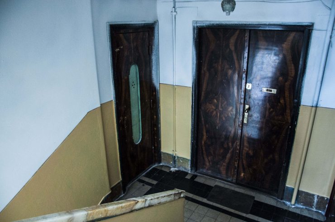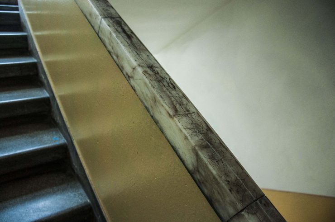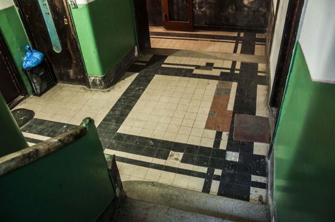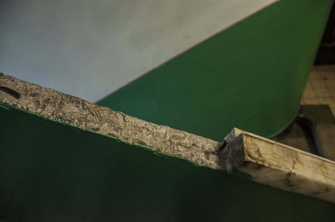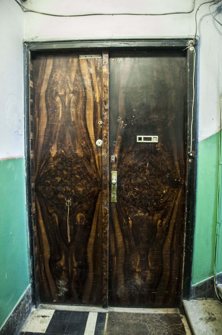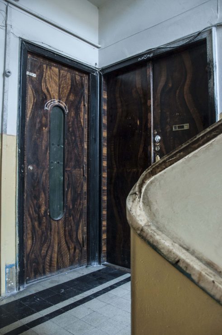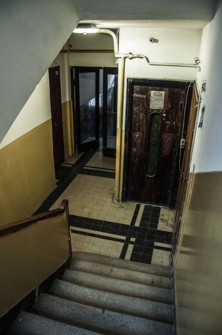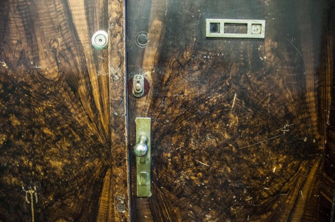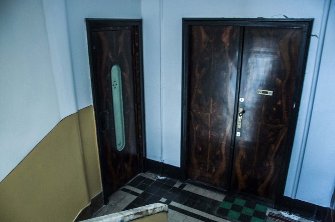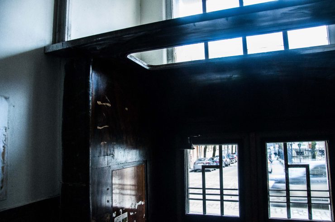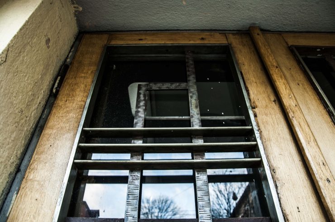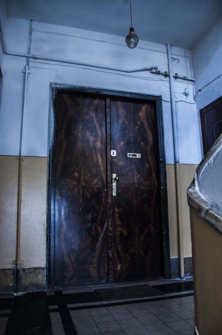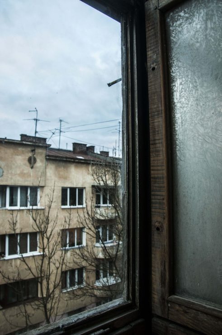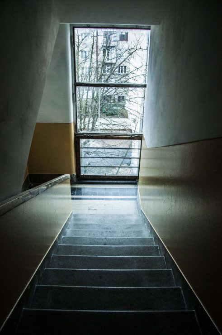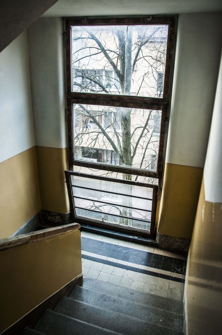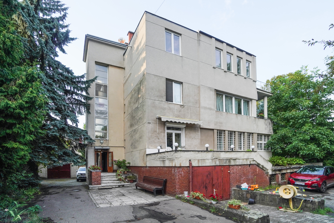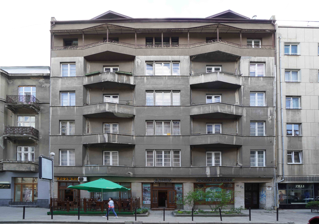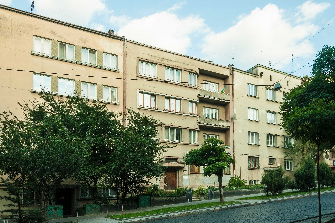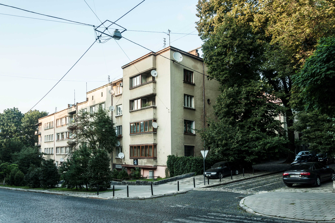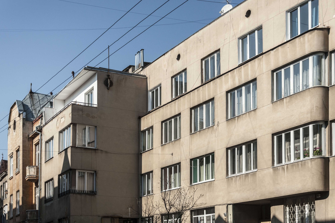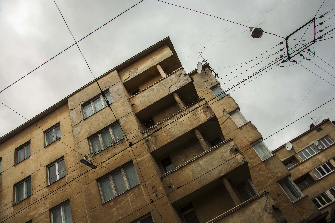
A residential complex on Chuprynky St, 16-18
Between Chuprynky and Politekhnichna streets there is a complex of residential buildings for the lower middle class. The complex was designed by one of the most well-known and outstanding architects of Lviv functionalism – Ferdynand Kassler.
- Constructed: 1938
- Style: functionalism
- Architects: Ferdynand Kasler

This residential complex consists of three buildings. The current numbering is 16, 16A, and 18.
The houses were constructed as revenue houses, but in the end, the would-be tenants never had a chance to live in their apartments. One of local residents states that the complex was not inhabited before the outbreak of World War II. Soon, after the war, already different dwellers moved in.
The complex planning fits very well at the crossroads of two streets. Kassler came up with the original decision “to dissolve the street corner in the courtyard space” (Архітектура міжвоєнного двадцятиліття (1919-1939), Ю. Богданова, c-566).
On the corner of the street, the house is divided into sections. One of them is finished with corner windows, and the other ends with sharp-angled balconies-loggias. The protruding bay windows are supported by a column; they also serve as a roof over the entrance portal. On the right side, the corner of the building is smoothed out with rounded balconies. A flagpole mast rises above the building.
This Kassler house, like all the previous ones, is very expressive. Almost all expressive “techniques” of functionalism were used in the complex: support columns, thermometer windows, balconies-loggias, or porthole windows near the entrance portals, that are also present around the perimeter of the house on the back side.
Protruding bay windows can be seen on all planes of the complex.
On the back side of the house, the stairwells are illuminated by a ribbon glazing. Kitchens have small modest balconies.
The house is also decorated with artificial stone technique. The entrance door deserves attention. Unfortunately, not all the glazing has been preserved, but the ironwork and brass railings are still in place.
All the entrances to the building have so-called vestibules made of wood. The entrance group is divided from the staircases by wooden doors with glazing. There are still depressions for ceiling lamps at the entrance to the staircase. Some of them are elongated, while the others are round.
Everywhere, the entrances to the staircases are lined with alabaster. The houses still have authentic nickel-plated steel mailboxes, which can be proven by inscriptions in Polish.
The floors are covered with patterns of black and white tiles. Throughout the complex, the original wooden window carpentry was preserved.
One of the windows presents the opening technique: the window opens vertically, thus providing ventilation without heat loss.
The staircases are cast in concrete together with handrails. In all houses, handrails are made of alabaster stone. Here and there, the alabaster is torn down or substituted with wood.
Every house has an elevator. Almost all entrance doors to the apartments have been preserved. Inside the apartments, the rooms are arranged radially from the central hall.
One of the apartment doors stands out with its renovated look. Upon talking to the owner, I find out he restored the door himself, as well as the elevator door on their floor. The elevator was also restored by him and had been working up until recently (though it only went up), but it was disconnected from the power grid.
We move inside the apartment. Mr. Roman claims he hasn’t changed anything there and only renovated things. He shows the porthole window in the bathroom. He says that when the sun is shining, the light from this window permeates the entire apartment through the corridor and reaches as far as the kitchen. “Every crack in this house was made for a reason, so when you rebuild something, the whole comfort system is destroyed,” says Mr. Roman.
Sources and literature:
- http://www.pslava.info/LvivM_GeneralaChuprynkyVul_Bud16,215902.
- http://lviv.wikimapia.org/tag/28670/1
- https://upclosed.com/people/ferdynand-kassler/
- Архітектура Львова: Час і стилі. XIII-XXI ст. Розділ Розділ VІІ. Архітектура міжвоєнного двадцятиліття (1919-1939), Ю. Богданова, упорядник і науковий редактор Ю. О. Бірюльов. c-566
- Пан Роман, персональна комунікація, лютий, 2018

