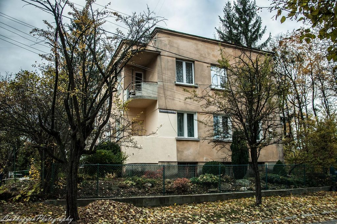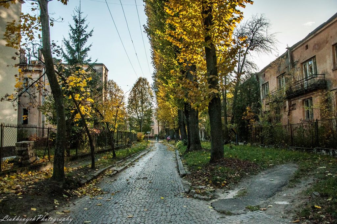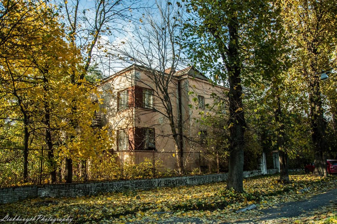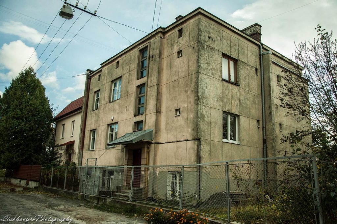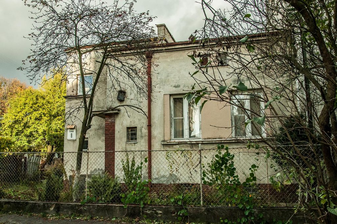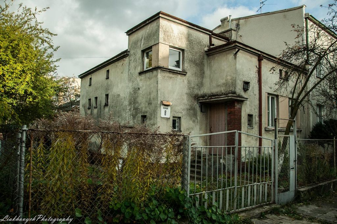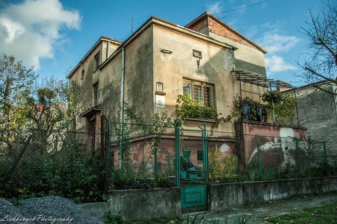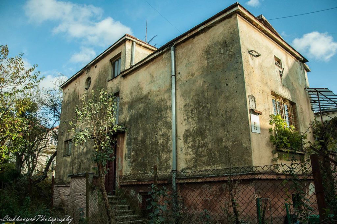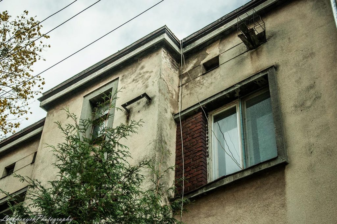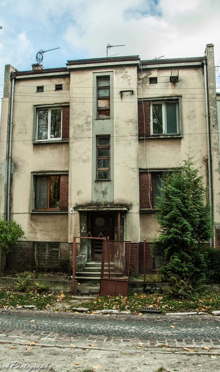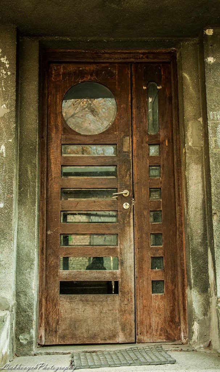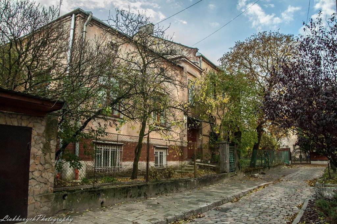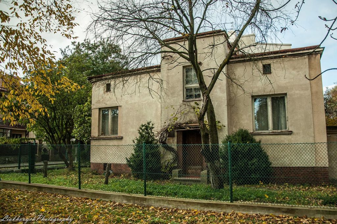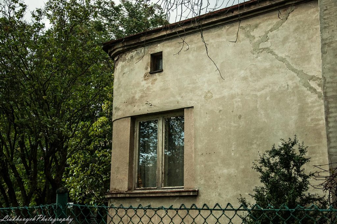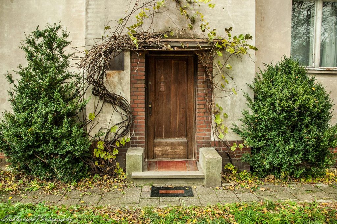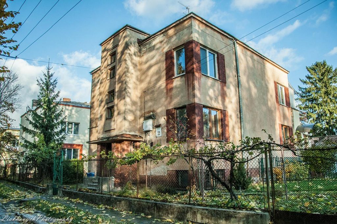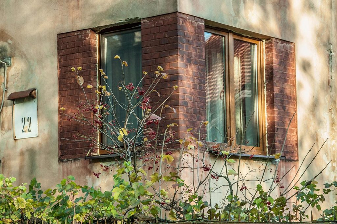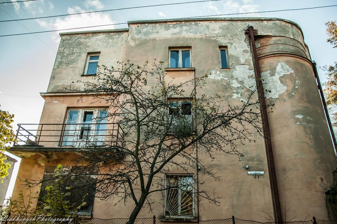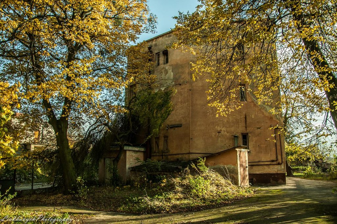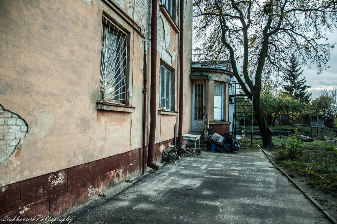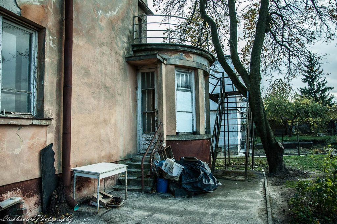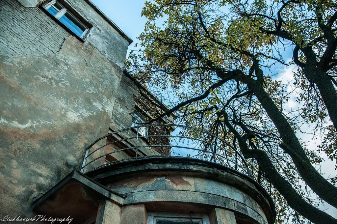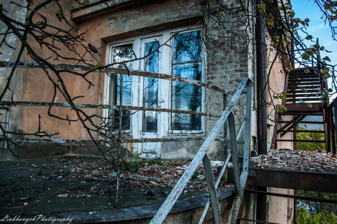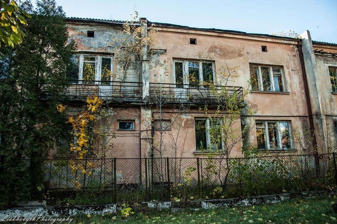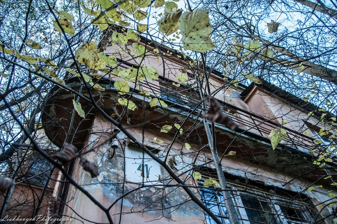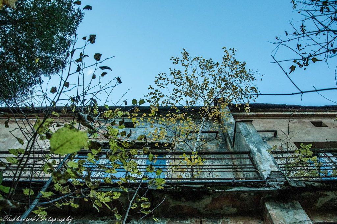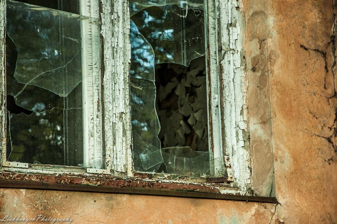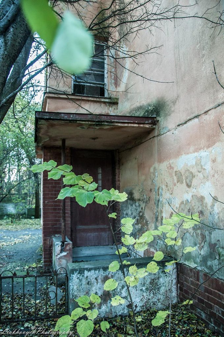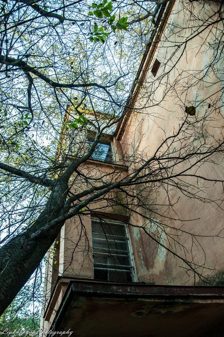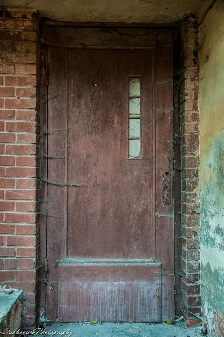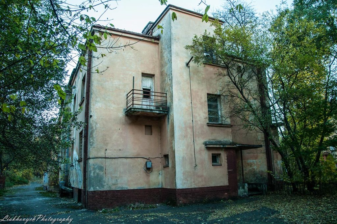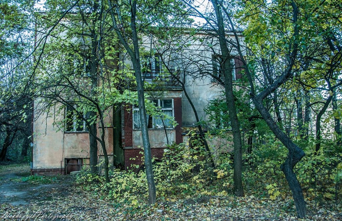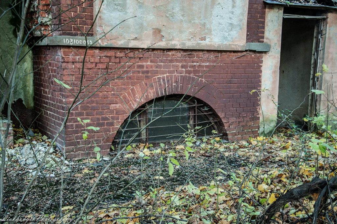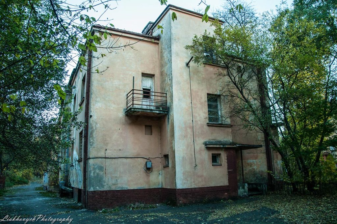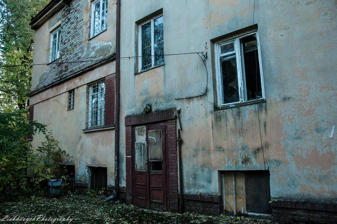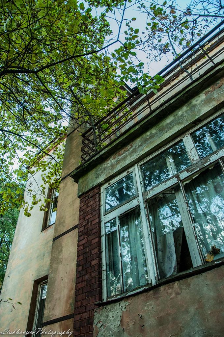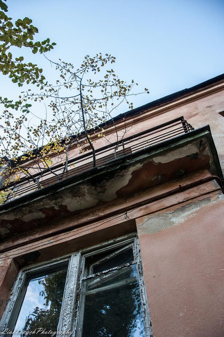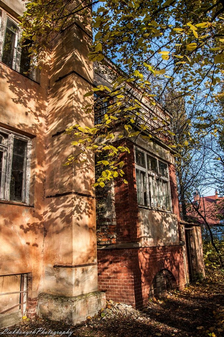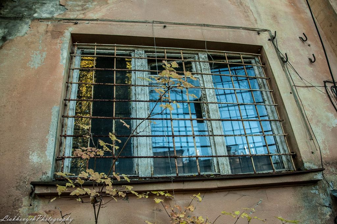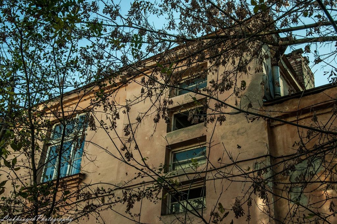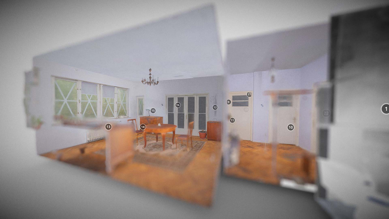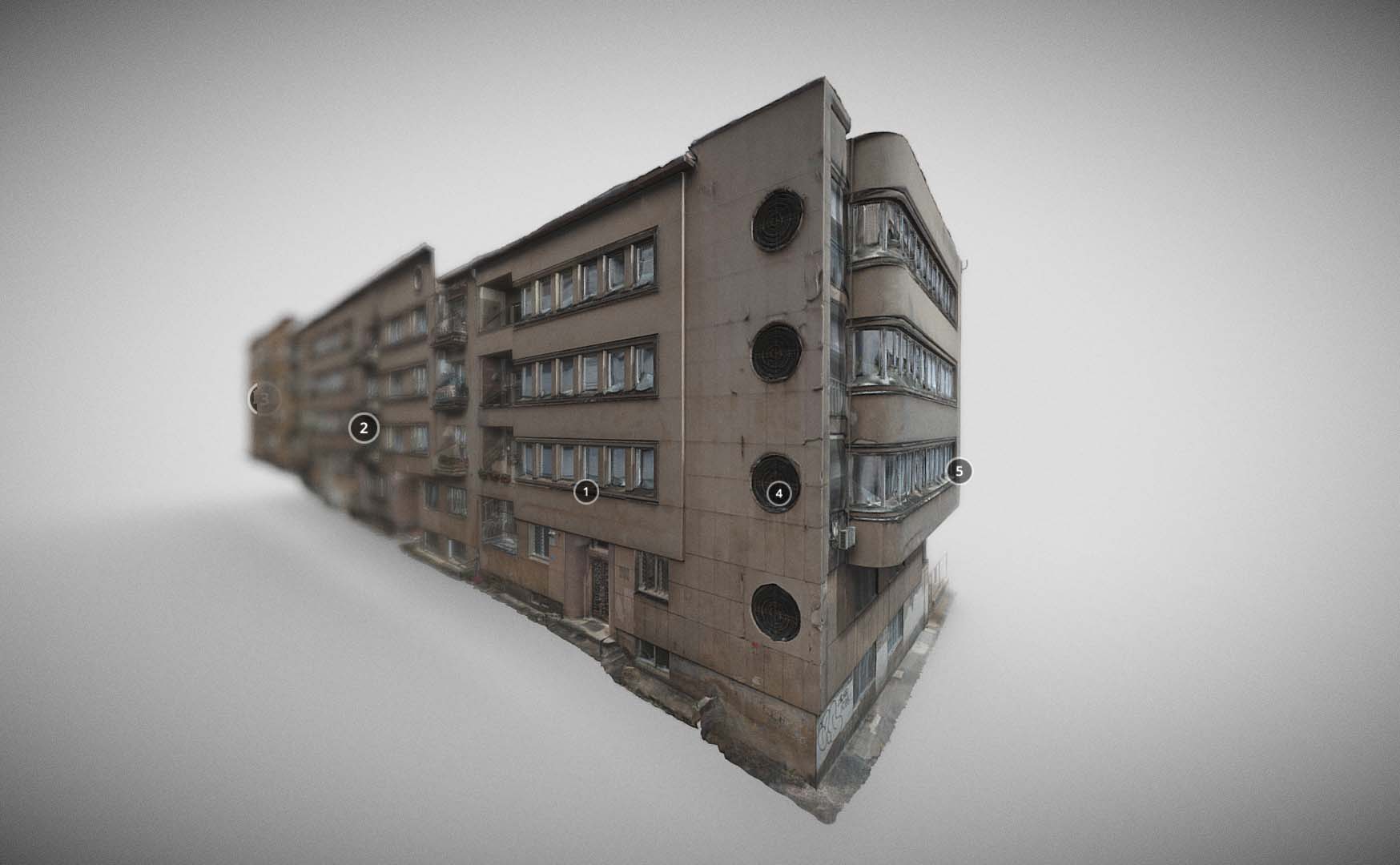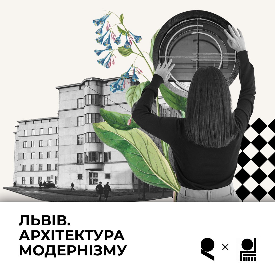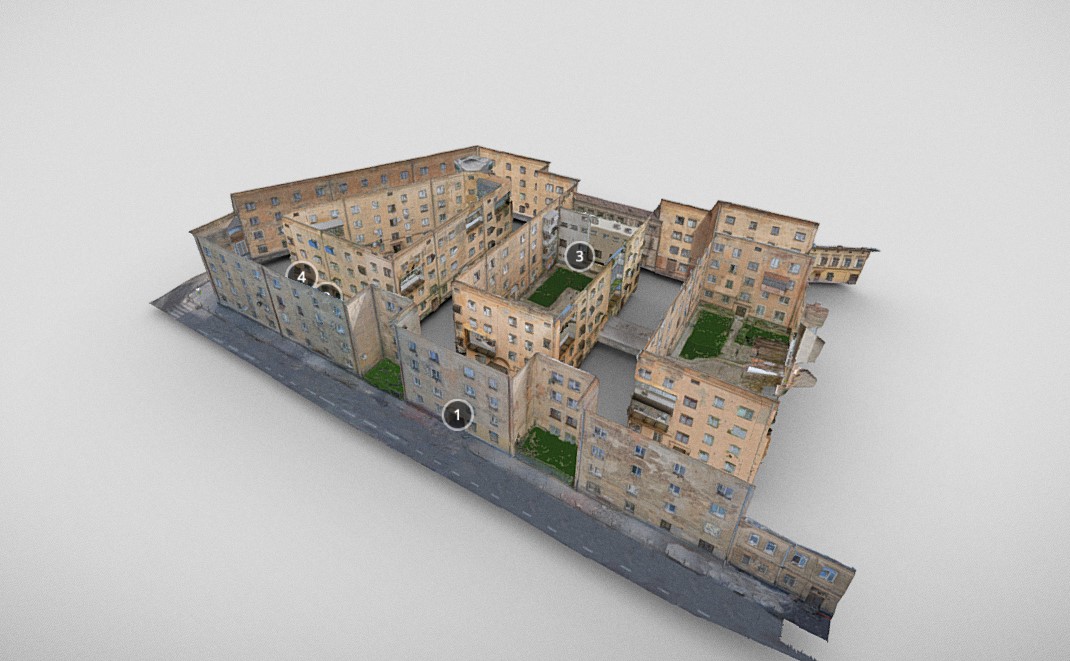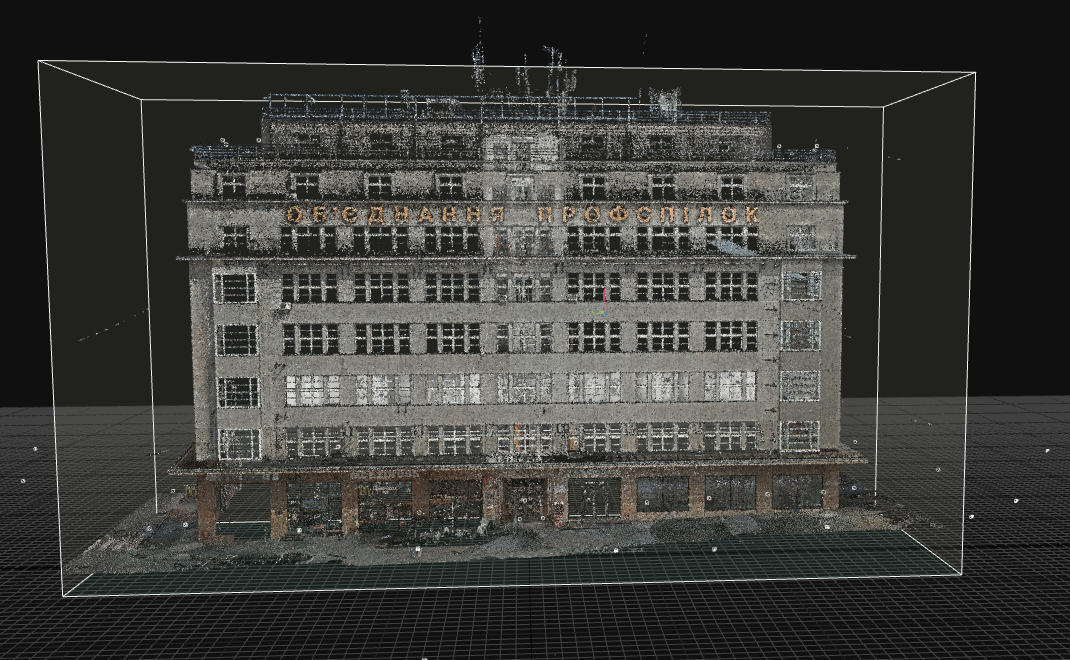The closed world of the Profesorska Colony
An unusual interwar residential colony called Profesorska is located on a hill, as if on an island, surrounded by the old Lychakiv-Pidzamche railway line.
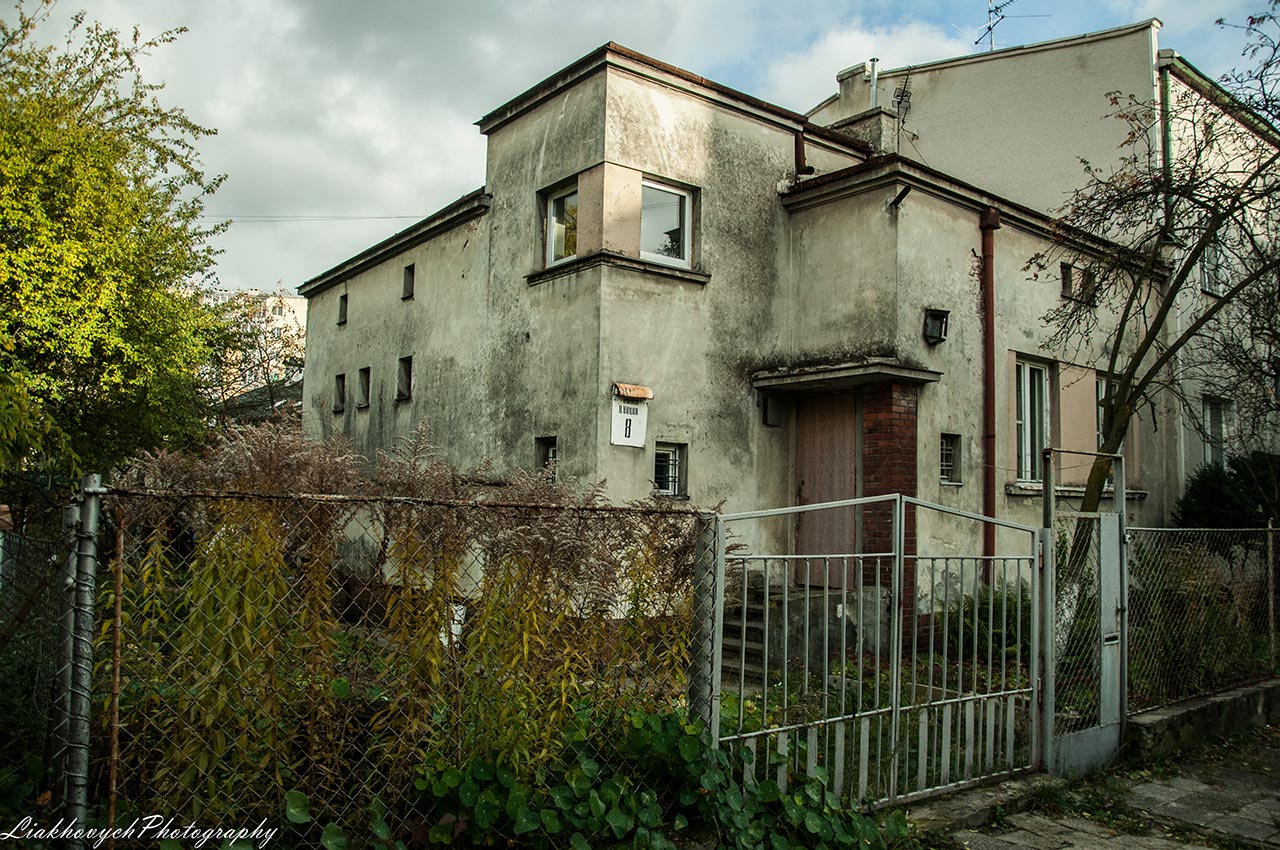
This residential area is exceptional not only because of its location, but because of the complexity of executing and implementing modernist concepts.
After all, the colony was a rather difficult construction project, because it was built in a rather difficult to reach place, where it was difficult to connect household communications, because of the remoteness from tight urban development and its hilly landscape. Although it’s detached from city life, it is literally surrounded by “the good of modernization” that’s a train that ran through the city, as well as to suburban destinations. On the one hand, this nullified the perfect silence and calmness around, and on the other hand, this implemented the modernist concept of urban life decentralization, where urban and suburban areas became equally important and attractive due to the availability of public transport.
Actually, due to the location and the opportunity to practice modernist concepts, the territory was attractive to famous Lviv architects who began on the performing this residential complex. Among them were Tadeusz Wróbel, Leopold Karasiński and Maksymilian Koczur. Construction began in 1935.
The architects planned up to 90 buildings of the same type in the functionalism style. The tenements were to be one-, two- and three-storey. Unfortunately, they managed to perform about two dozen less than planned. As for the construction, it was supervised by the development committee, and financed by the Lviv Credit and Construction Society for Employees of Secondary and Higher Education Institutions. In fact, the union of educators built a separate neighbourhood for themselves, hence the name comes – Profesorska Colony.
The houses on Profesorska grew up surrounded by gardens and flower gardens, that offered a view of Znesinnya Park and the Kryvchytsia massif. Here some of the houses are close to each other, some stand alone and look like country villas, although mostly all the houses were designed for two, sometimes three families.
These houses are connected by narrow cobbled streets. In the photo we see that the width of the street is really small, there is hardly some room for one car. Precisely because of the density of planning and the proximity of nature, a special pleasant atmosphere prevails in the colony. Intimacy and coziness are added by the placement of the colony on a hill and the isolation of the space − actually, you can enter and leave the area only from two different sides of Nischynskoho Street. Well, in general, low buildings and the presence of greenery create a really human urban environment.
Among the main streets of the colony are Petra Nischynskoho (Nussbaum-Hilaryovych Street), Iryny Vilde (Jan Ptaśnik Street) and Mizhhirna (Stanisław Rzewuski Street). Ukrainian writers Iryna Vilde, Mykola Vingranovsky and Roman Didula lived on these streets.
Despite its authentic spirit, the colony was undergoing reconstruction over the decades, so today only a few unaltered houses and authentic cobblestones remain. Some houses have been demolished or rebuilt unrecognizably, other ones have undergone minor changes in the facade.
Actually, the authenticity in the houses can be recognized by the characteristic functionalism of clinker brick enframement, corner windows, although by faded, but still very stylish matte colours of the plaster.
A part of Iryny Vilde Street is the most authentic, but also abandoned. It looks like the scenery for a mystical movie.
Old functionalist tenements are left abandoned, with broken windows and cracked facades.
Trees have grown from the stylish structures of the balconies, faded curtains are peeking out and peeling wallpapers are visible through the broken windows.
The authentic wooden door is now decorated with a thick cobweb.
Why has this happened? In the 1930s, people had been living here, but after the establishment of Soviet power the houses were nationalized and a branch of the Lviv Railway Hospital was formed, which has been situated here until recently. Now the houses are for sale. Meanwhile, several years of neglect are evident: some buildings are simply falling apart. Unfortunately, unique examples of urban planning and residential architecture of interwar Lviv “are dying” quietly and undiscernibly.
Text and photo: Myroslava Lyakhovych, first published on www.photo-lviv.in.ua
Source and literature:
- «Lwów: Miasto, architektura, modernizm». Pod redakcją Bogdana Cherkesa i Andrzeja Szczerskiego. Розділи: «Architektura mieszkaniowa», Jakub Lewicki, «Osiedlia, kamienicy i mieszkania nowoczesnego Lwowa», Julia Bogdanova.
- www.lvivtrans.net

