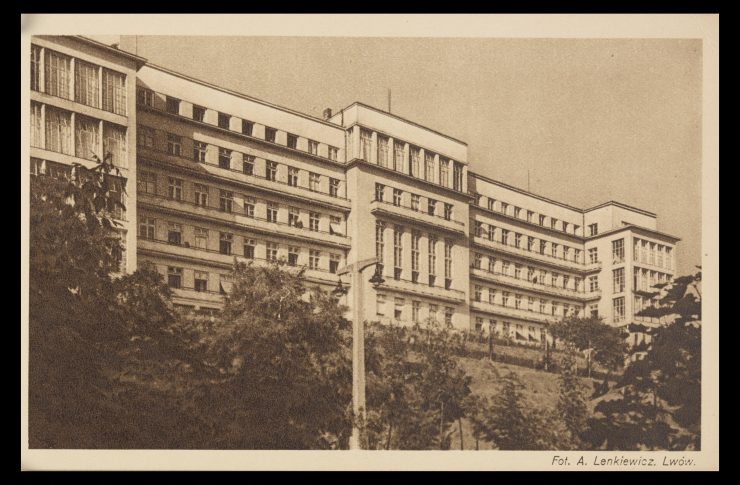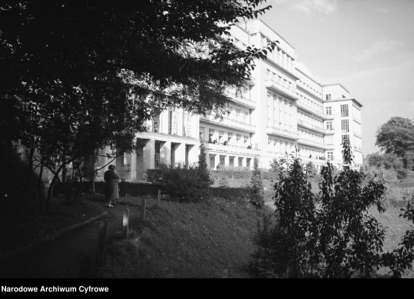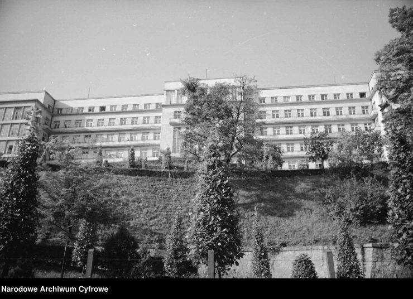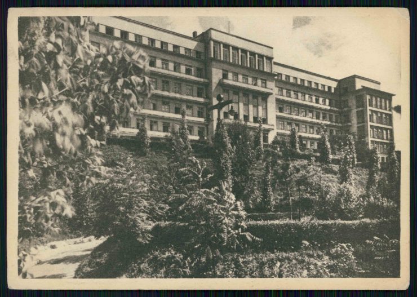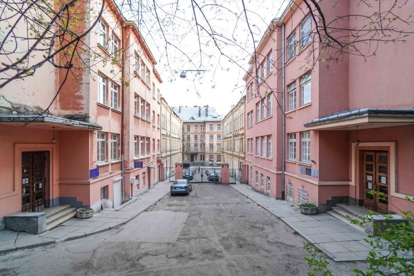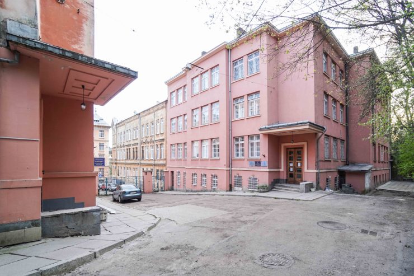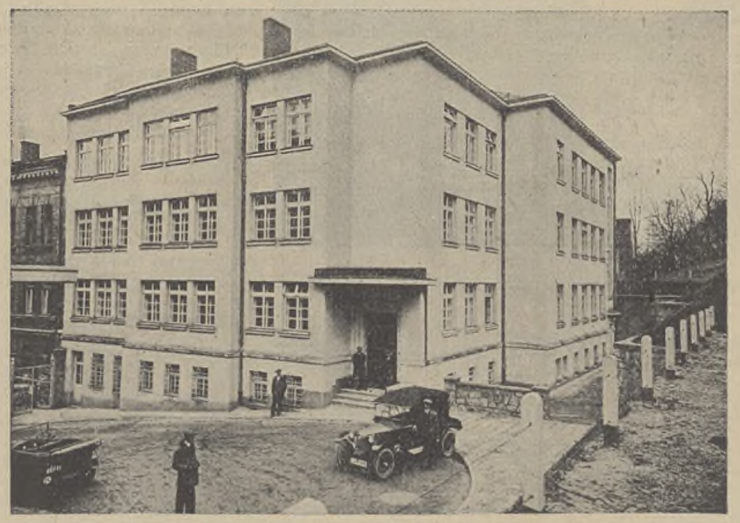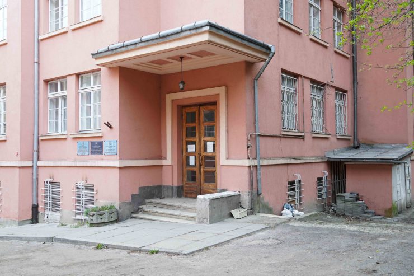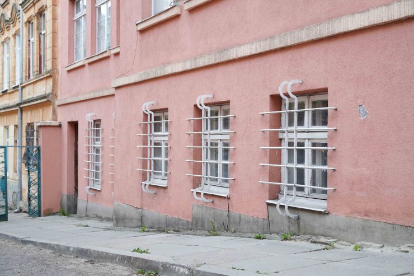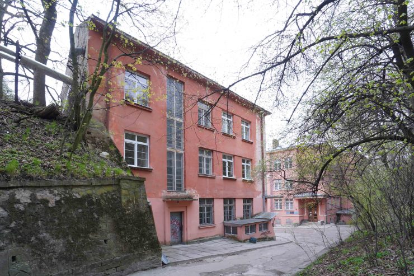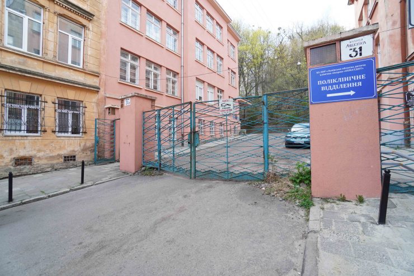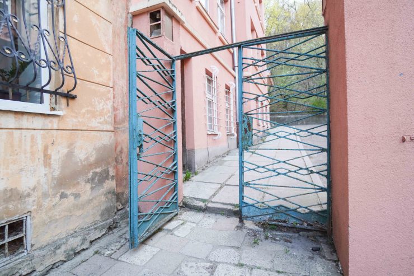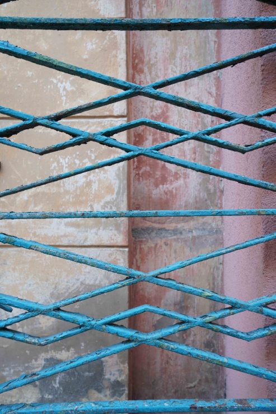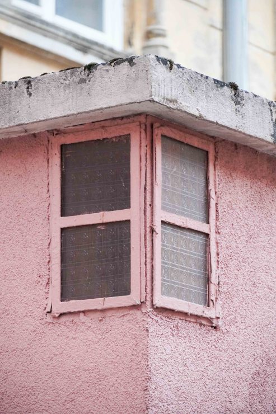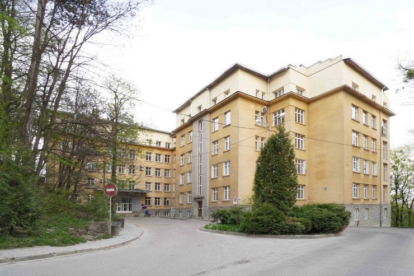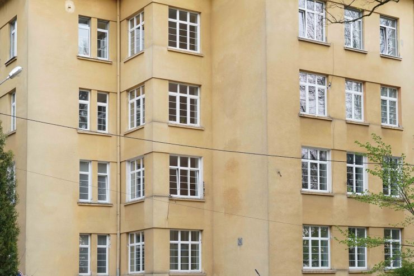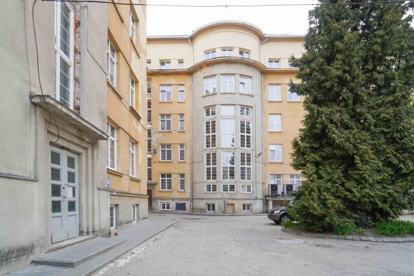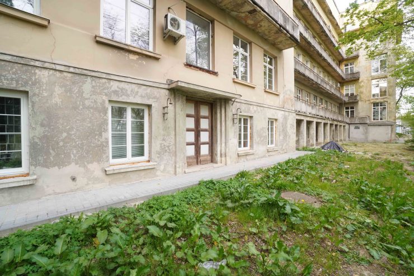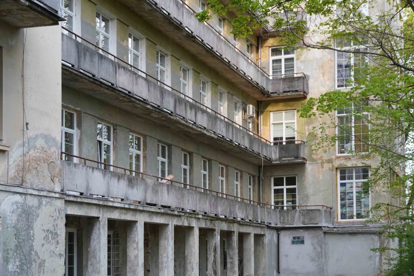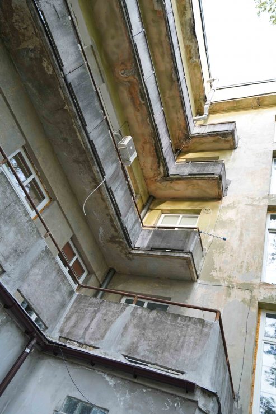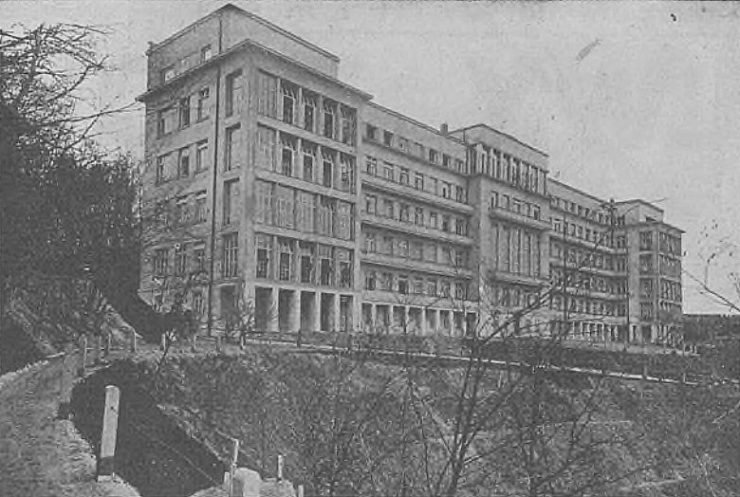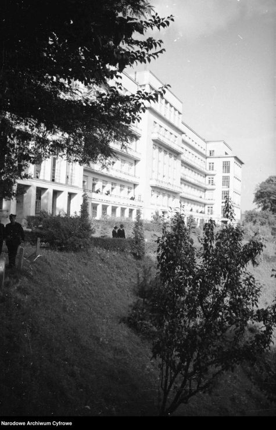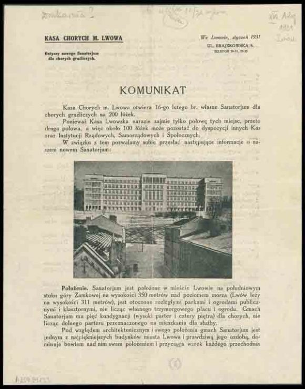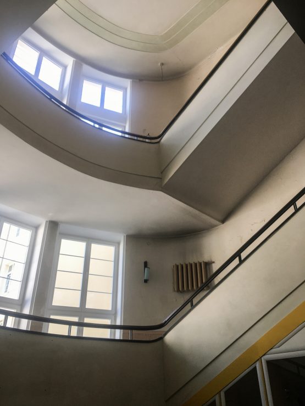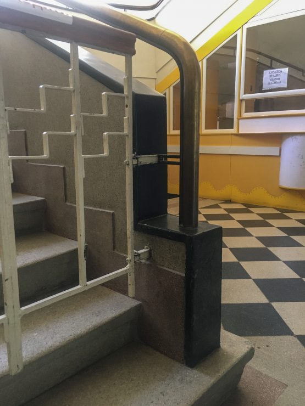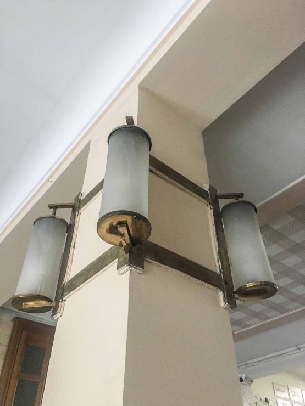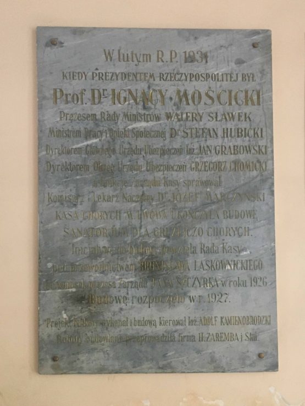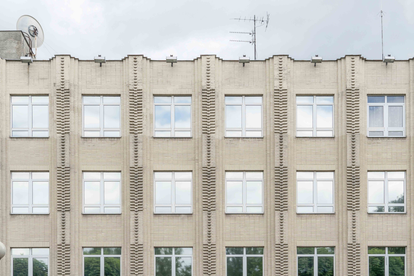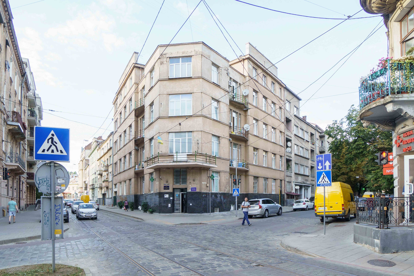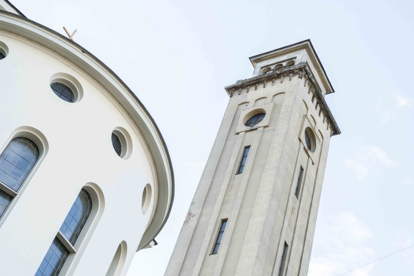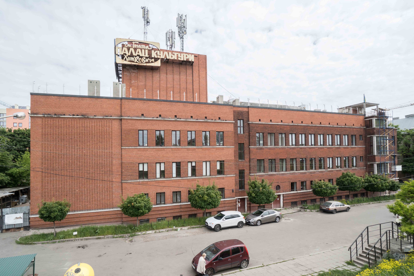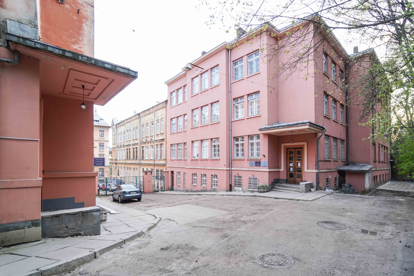
Hospital of the Social Insurance Organization (Omatdyt)
The complex of buildings of the Lviv Regional Children’s Clinical Hospital ( Ochmatdyt) is located at the address of Lysenka Street, 31.
- Constructed: 1931
- Style: modernism
- Architects: Adolf Kamienobrodzki

In 1926, when the board of the Lviv Sick Fund (a social insurance organization) made an order of the building, a children’s sanatorium for tuberculosis patients was planned here [1]. In the interwar period throughout Europe tuberculosis widespread at that time was tried to fight with and hospitals and sanatoriums were being built. These projects, like nothing else, broadcasted the principles of modernism: simplicity, functionality, access to sunlight and fresh air.
The construction of the sanatorium began in 1927. The project was carried out and managed by Adolf Kamienobrodzki, performed by the construction company of Henryk Zaremba. In 1932 [2] the complex was completed, and the Sick Fund decided to move the children’s part of the sanatorium for tuberculosis patients to Holosko, where a similar sanatorium had already been operating at that time. The Hospital of the Social Insurance Organization in Lviv was opened in the complex.
The complex faces southeast and consists of two buildings: the upper one on the slopes of Vovcha Hora, the lower one at the foot of the slope. Both buildings are connected by serpentine roads surrounded by greenery and trees. Judging by the location, the hospital received a lot of sun, fresh air and a landscape that was very convenient for patients to walk.
The lower building is adjacent to the older building on Lysenka Street and consists of two or three-storey buildings. One building was erected for the needs of the administration, it housed offices and accommodation for employees, the other served as a hospital reception [3].
The main entrances to the buildings are located opposite each other, have roofs and external lighting placed in a relief of three rectangles. In the houses, the wooden joinery of the entrance door has been preserved as well as some windows of the house on the right, which have a special system of opening the upper part for ventilation without heat loss.
On basement windows of the house on the right, you can see the original grating. As for probably authentic plaster, it’s partially preserved on the house on the left.
The gate made in Art Deco style deserves special attention. Lanterns mounted inside the structure and glazed on the outside are placed on reinforced concrete columns.
The upper building has six floors and the main entrance from the rear facade faces the Vysokyi Zamok Park. In the interwar period, the building was one of the architectural landmarks of the city. The main entrance portal has the shape of the so-called “Egyptian entrance”, recessed into the plane of the facade. The entrance door was replaced with a plastic one.
On the other side of the rear facade, we can see a semicircular risalit with vertical glazing that illuminates the central staircase.
The main facade faces the city and the wooded slopes of the mountain. It’s elongated along the perimeter of the slope and has two massive risalites at both ends and barely protruding one in the center. The risalites are connected to each other by elongated balconies. They were designed so that patients could sunbathe immediately after leaving the wards.
The central facade had an exit to the square, at the time of taking photography you could still see the original joinery of the doors, the remains of authentic lanterns and native plaster.
By the example of the upper building facade you can see how the architecture serves the function of the house: two risalites have large panoramic windows and were used as verandas. Patients had access to fresh air and the sun even in winter by going out onto the verandas. Verandas glazing had a special opening technique: the upper part opened vertically for ventilation, and the lower part opened horizontally in the middle of the glazing. In this way in winter patients received fresh air without catching a cold, and in summer when different parts of the window were opened at the same time, they created good air circulation and cooled the room. Today, all the original glazing has been lost. How it looked in the 1930s can be seen in the archival photo.
In the 1930s, the hospital was equipped with state-of-the-art equipment, including various disinfection devices, medical equipment, kitchen machines, electric and gas ovens, 8 electric elevators, luggage and food elevators [4]. The wards contained 2-3 beds, disinfectants and a radio. Actually, every bed had a socket for radio headphones or a speaker [5]. Modern metal furniture was in the wards. The very use of this type of furniture made of chromed metal was considered very hygienic, because the metal was easy to clean and didn’t collect dust that could contain deadly bacteria. On each floor of the building there were two dining rooms and two day rooms connected with the verandas [6].
On the basement floor there were nurses’ apartments, a central boiler room and emergency rooms. The hospital contained surgical, obstetrics and gynecology with a children’s room, laryngology, ophthalmology, tuberculosis and other departments [7]. The interior of the hospital was made using expensive materials. Unfortunately, most of the interiors have not been preserved.
Today, in the entrance hall of the upper building, you can see only black and white checkerboard tiles and the remains of the original lighting. The central stairwell still has brass handrails and a partition between the balustrade and the hall. Immediately at the entrance to the building, on the right side, there is a marble table with the names of the founders and builders and the years of construction of the hospital.
Source and literature:

