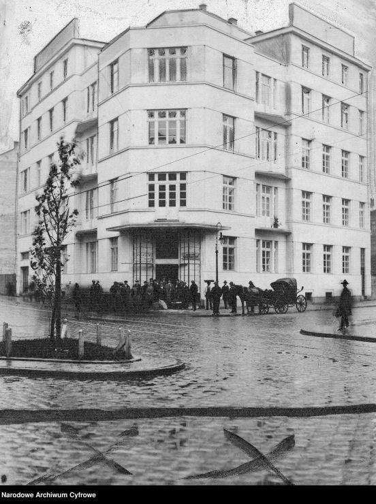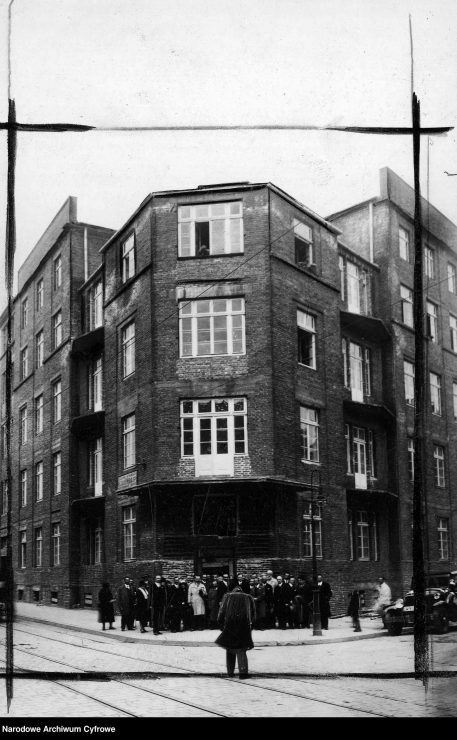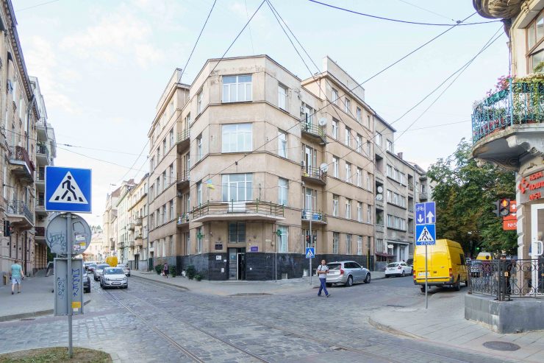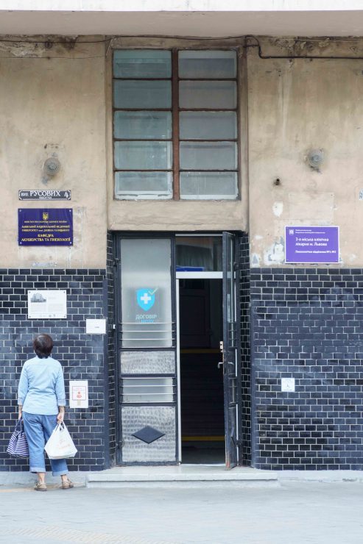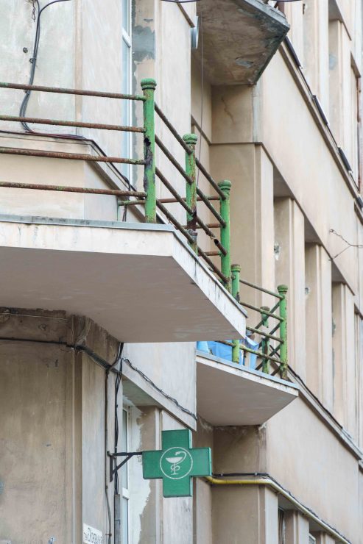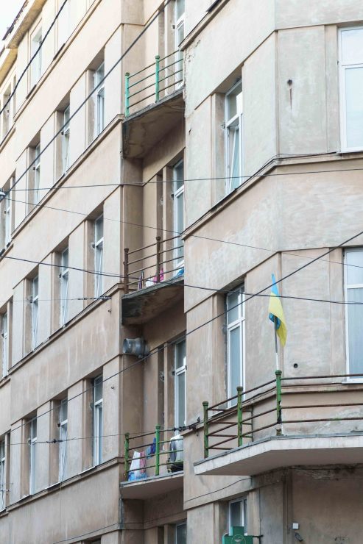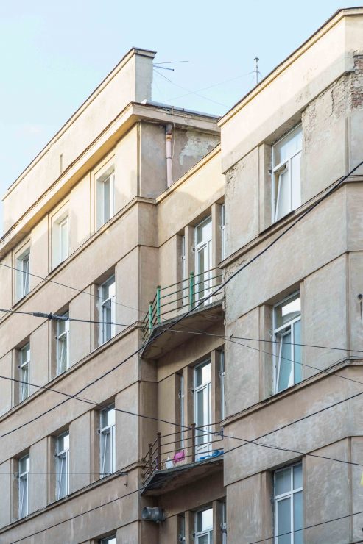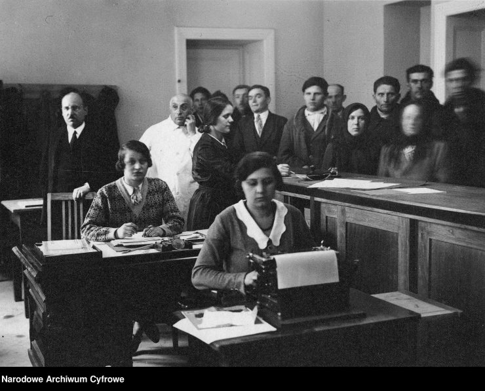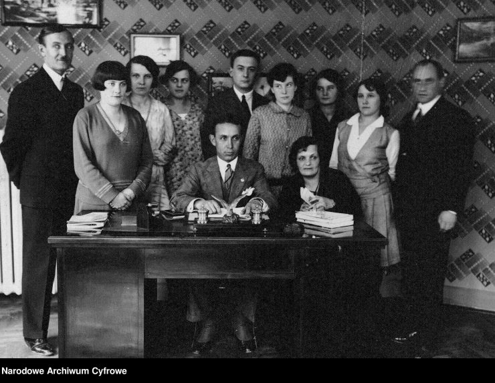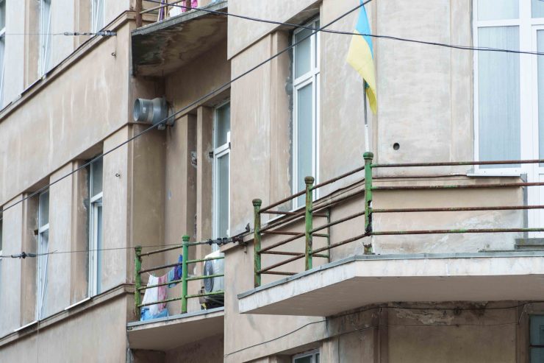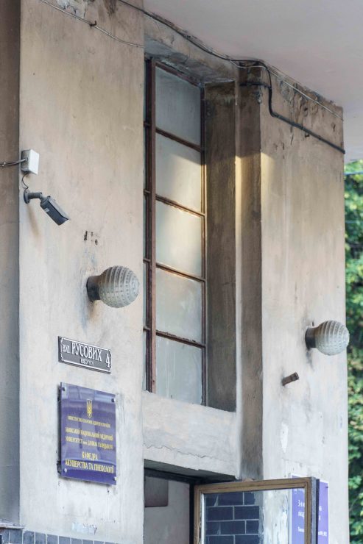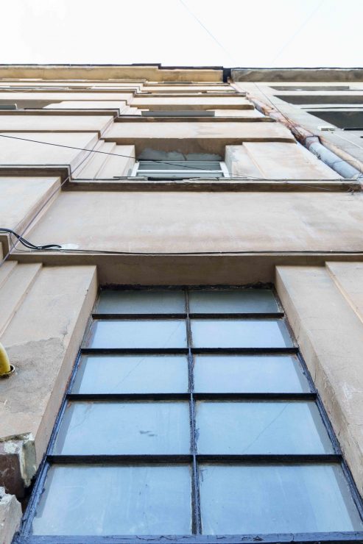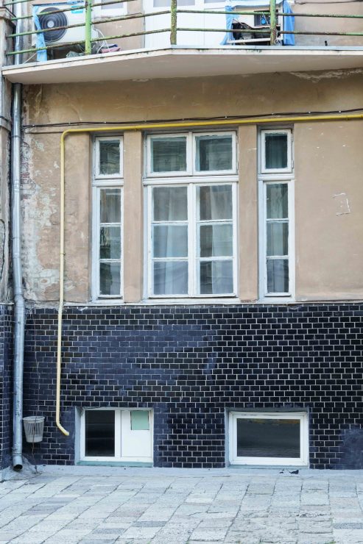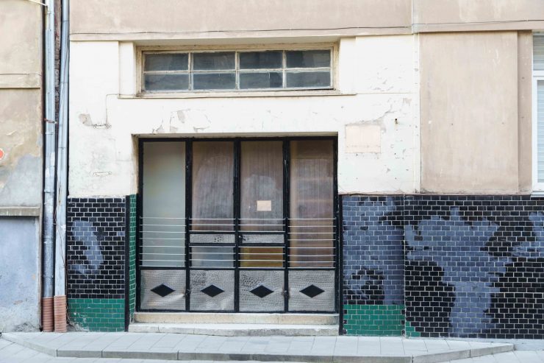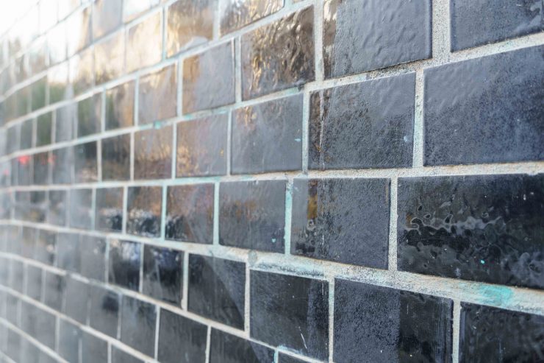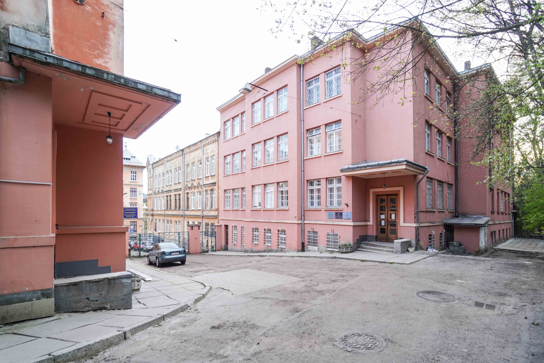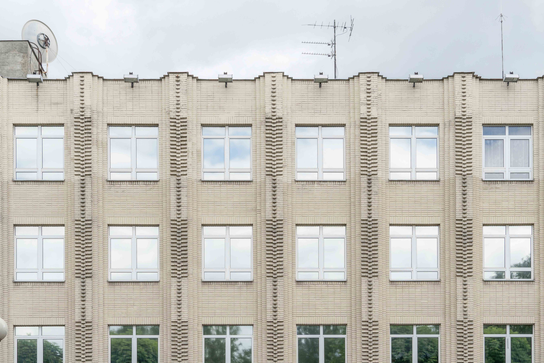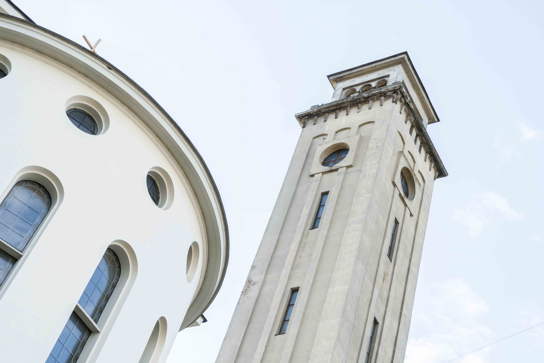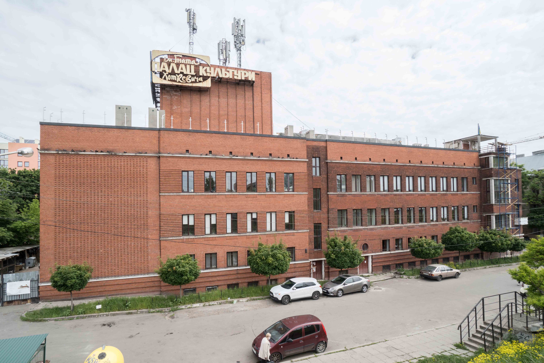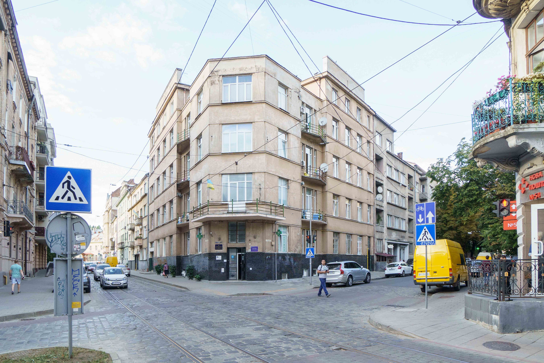
«Emigrant’s Home» at Rusovykh St, 4
The house at Rusovykh St, 4, where the gynecological department of the city hospital is situated now, was erected for the needs of the city’s emigration department.
- Constructed: 1928 - 1930
- Style: functionalism
- Architects: Henryk Zaremba

The institution received a state loan and ordered the project in 1928 from the architect Henryk Zaremba [1]. The house was ready in 1930 and was named “Emigrant’s Home”. It housed the emigration office as well as rooms for emigrants.
There were several designs for the building, but the one without decoration was chosen for implementation [2]. It is likely that the choice was influenced by the global economic crisis that began in 1929, prompting the builders to reduce costs. The construction was also expedited by the influx of immigrants into the city.
Zaremba successfully placed the house at the crossroads of modern Rusovykh, Kyivska and Konovaltsya streets. In blueprint the project has a distinctly triangular shape and the central facade faces the junction of three streets [3]. A rather symbolic location considering the purpose of the building, which helped people to go abroad, in different directions.
The facade is made laconically, there is a clear rhythm and symmetry in the forms. The central risalite and the forms of the balconies follow the triangular shape of the house plan. Sharp triangular shapes are visible in the design of the main and side gates.
The interior of the house was simple and functional. As the press at that time [4] wrote, there was a waiting room for emigrants and an information center on the ground floor where delegates of various emigrant associations and officials provided emigrants with the necessary information in three languages: Polish, Ukrainian, and Yiddish. On the first floor there will be associations dealing with emigrant issues, as well as a recreation and reading room for emigrants.
In the photo on the left there are emigrants at the information desk, in the photo on the right there are the director of the “Emigrant’s Home” Vladyslav Vyshinsky surrounded by employees. On the last one you can see the geometric ornament of the wallpapers in the manager’s office.
The bedrooms for emigrants were situated on the second and third floors: a collective bedroom for men, individual rooms for families, intelligentsia and bedrooms for women. “The Emigrant’s Home” also had an infirmary for providing medical consultations and a nursery for children. Administrative premises, servants’ apartments and drying rooms were situated on the fourth floor [5]. Judging by the blueprint, toilets, baths and kitchens were shared by four rooms. In fact, it was a dormitory. The house could accommodate up to 200 emigrants at the same time.
“The Emigrant’s Home” was a vivid embodiment of its time. The building is devoid of decor, because there was no time to dwell on the details, laconic rooms with common benefits − just to stay a few nights before a long journey abroad. It was a transit point for fast onward movement. At the turn of the 1920s and 1930s, people were no longer looking for accommodation, only a place to stay [6]. If the modernist tenement houses nearby were a haven for a longer time, then this one accurately reflected “the homeless modernist era”, where people in search of new opportunities lost the concept of home as it is.
The temporary residents of “The Emigrant’s Home” were driven into the unknown by poverty and the desire for a better life, but they lost their home forever. As Adorno [7] wrote, in this fast time the illusion of home could be supported by the bourgeoisie, which was still struggling with the economic crisis and lived nearby in tenement houses, but the homeless, refugees or emigrants were deprived of even such an illusion.
Sources and literature:
- [1] Lewicki, Jakub. Regeneracja i modernizacja. Architektura Lwowa okresu dwudziestolecia międzywojennego. Waraszawa: Narodowy Instytut Polskiego Dziedzictwa Kulturowego za Granicą Polonica, 2021: 281-283
- [2] Lewicki, Jakub. Regeneracja i modernizacja. Architektura Lwowa okresu dwudziestolecia międzywojennego. Waraszawa: Narodowy Instytut Polskiego Dziedzictwa Kulturowego za Granicą Polonica, 2021: 281
- [3] https://modernism.lvivcenter.org/#/uk/map/object/1387/photo/
- [4] «Chwila», №4008, sobota 24 maja, 1930:8
- [5] «Chwila», №4030, niedziela, 15 czerwca, 1930:13
- [6] Hilde Heynen. Architecture and Modernity. A Critique. MIT Press, 1999: 14-15
- [7] Hilde Heynen. Architecture and Modernity. A Critique. MIT Press, 1999: 15

