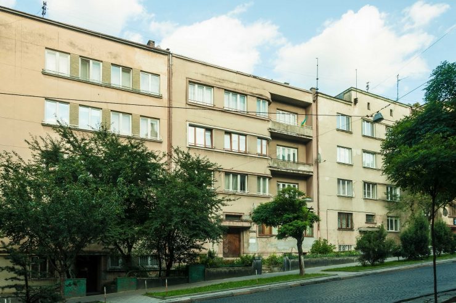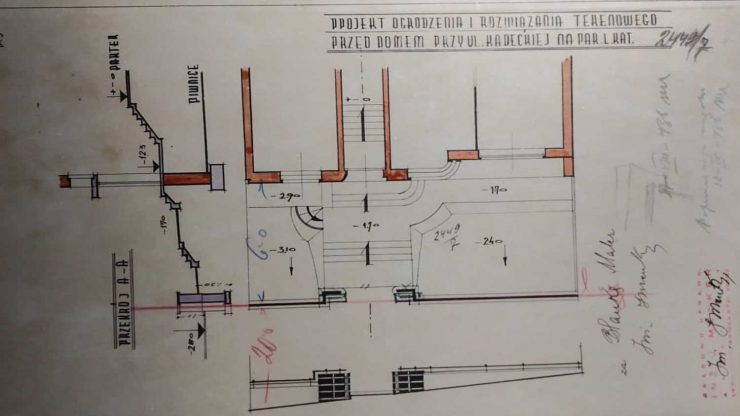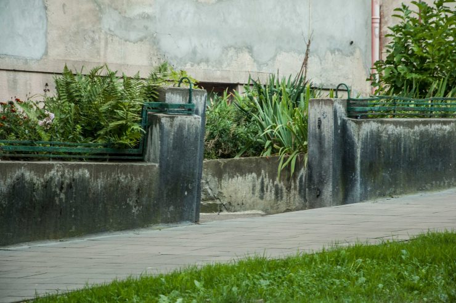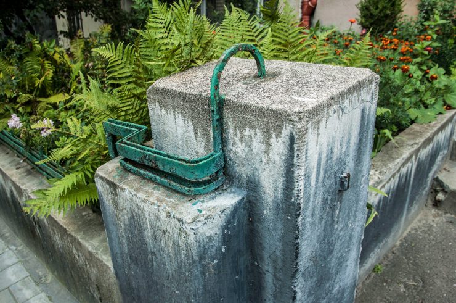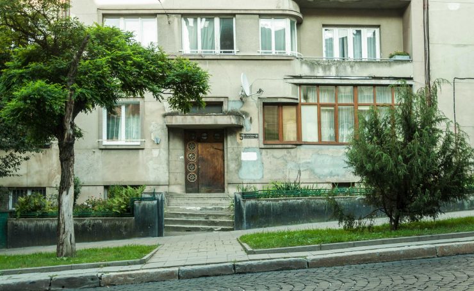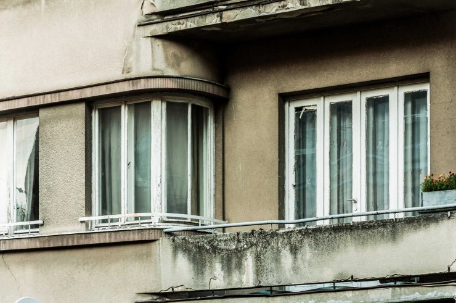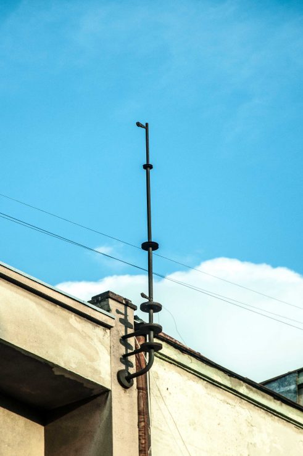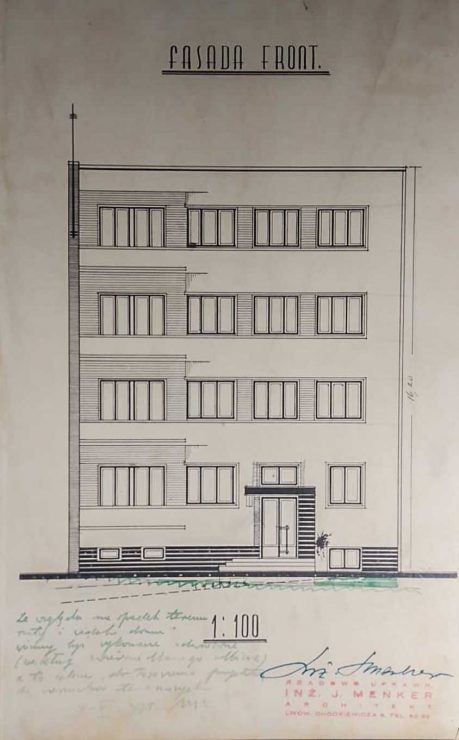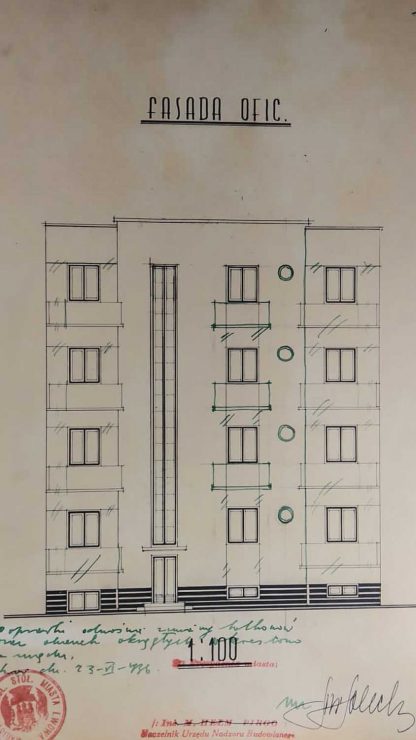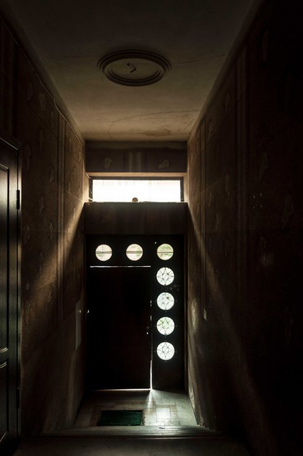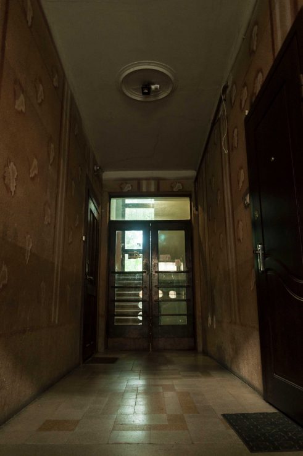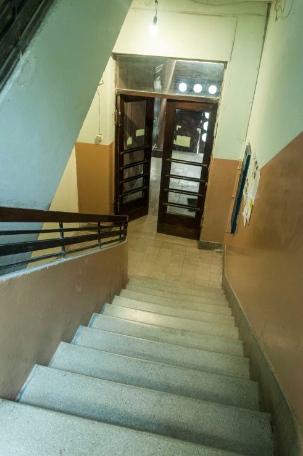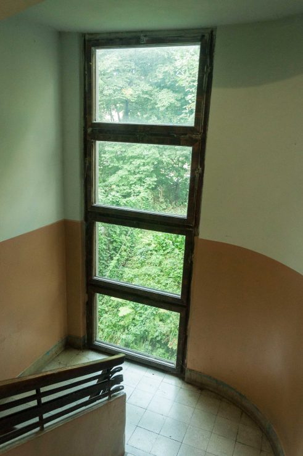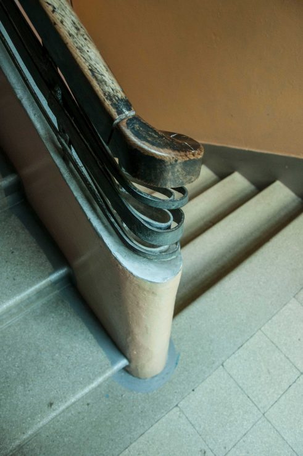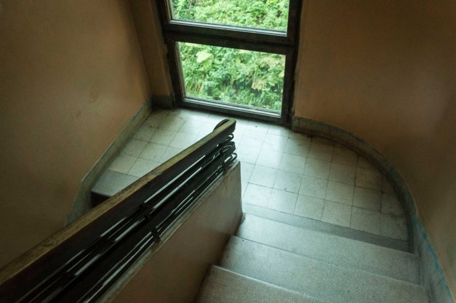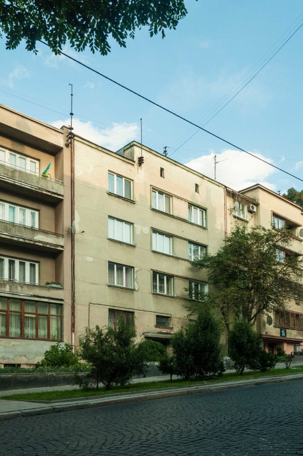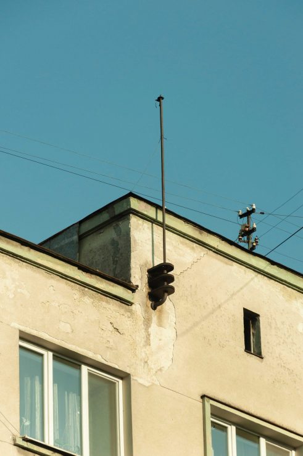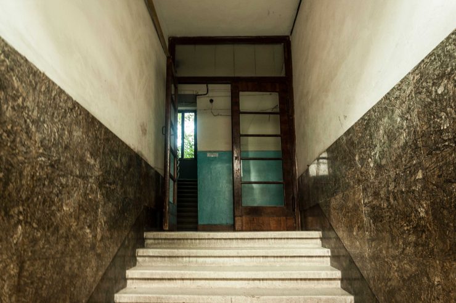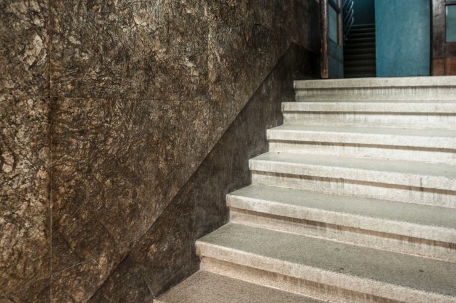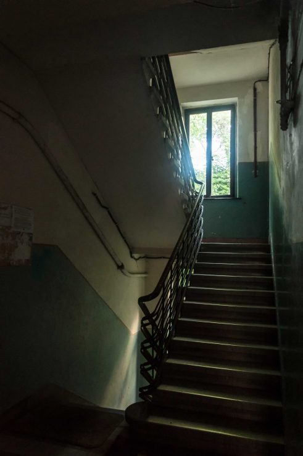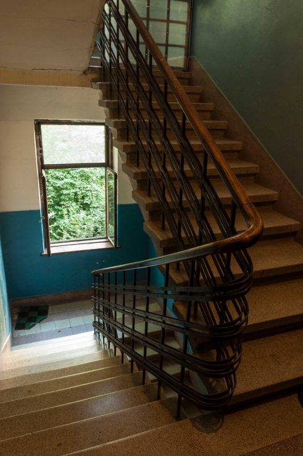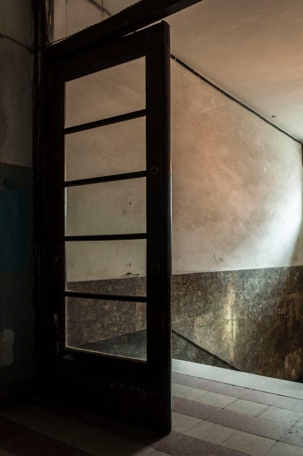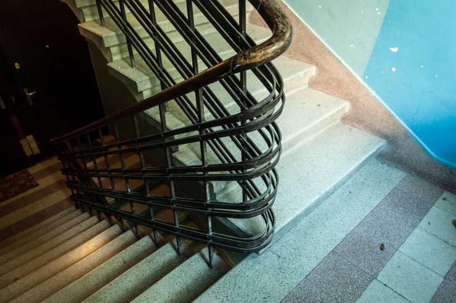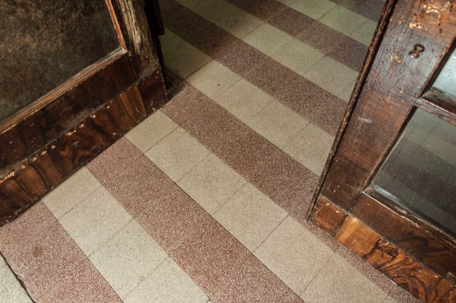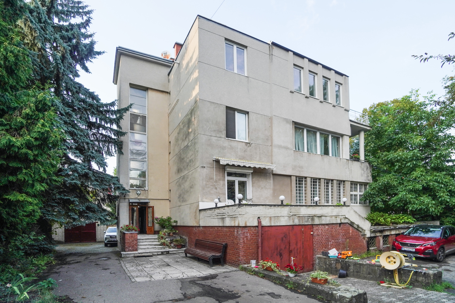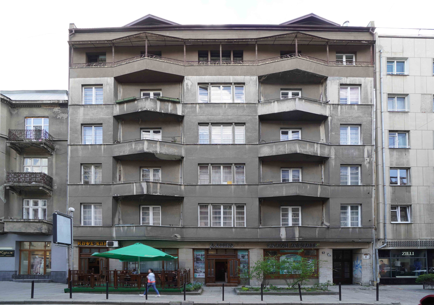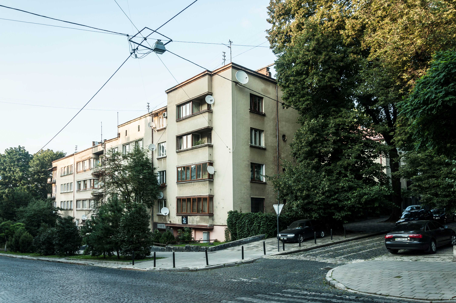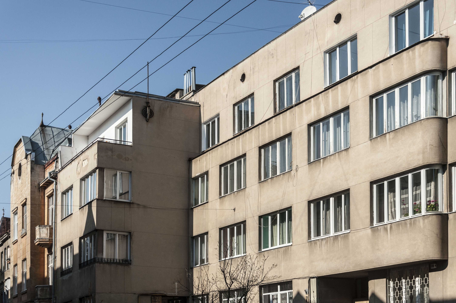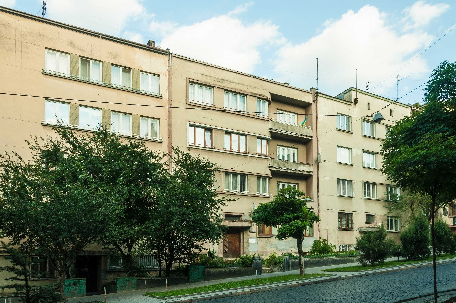
Buildings on Heroyiv Maidanu St, 5-5A
The tenement number 5 was raised in late 1935. In two years, the house was put into operation. The drawings were made by architect Jakub Menker.
- Constructed: 1938
- Style: functionalism
- Architects: Jakub Menker

The house was skillfully integrated with the gradient of the street, and moved back from the red building line, which allowed to plant a front lawn, surrounded with the fence. It was also designed by Menker.
The facade is plastered with noble mica plaster. The entrance door has been preserved, with minor changes done to the windows (the authentic look can be observed on the upper windows).
The front side is segmented by several windows and loggias framed with artificial stone. A flagpole mast rises from the eaves. The authentic fence and stairs separate the house from the sidewalk. On the drawing of the front facade, the planned column for flowers can be observed.
The house interior is laconic. Even without the lighting (the spot for the ceiling lamp can be seen on the ceiling), the vestibule receives enough light from the portholes on the door. A veneer vestibule door leads to the stairwell.
The staircase is made of solid concrete with built-in iron and wood bent handrails. Soft indirect light enters the house through the thermometer window overlooking the garden.
One-room and two-room apartments were designed on the ground floor, and two two-room apartments on other floors.
The neighboring house number 5A was probably also constructed in 1937-1938. The architect is unknown.
Its forms are a bit more modest than those of the neighboring projects. The facade is segmented by windows framed with rustication. In the interior, dark alabaster was used to decorate the vestibule walls.
The staircase lacks lighting. Most probably, the architect decided to make the building as cheap as possible and only used one rectangular window per floor.
The landings are paved with gray and pink concrete terrazzo tiles.
Source and literature: SALO 2/1/2227

