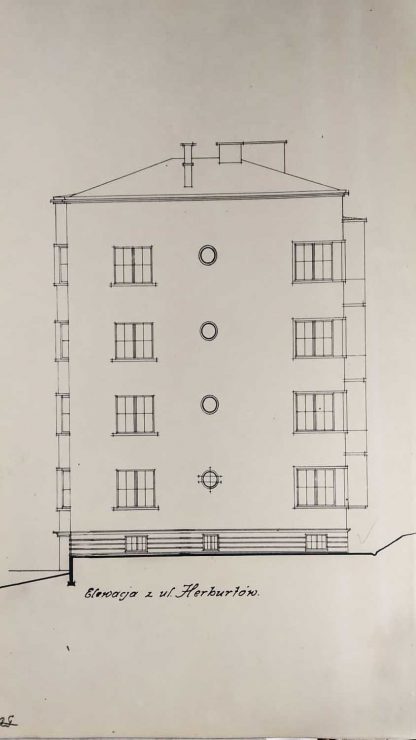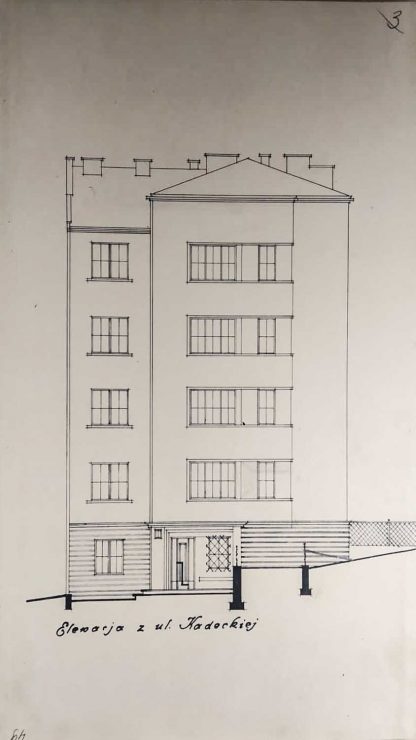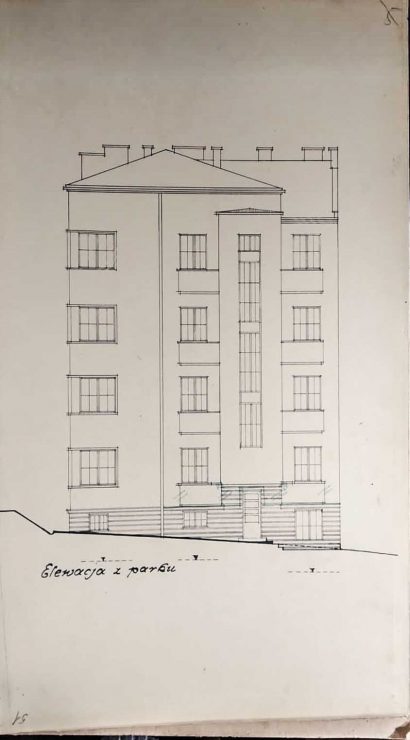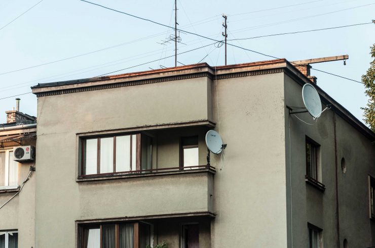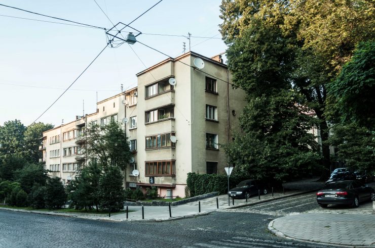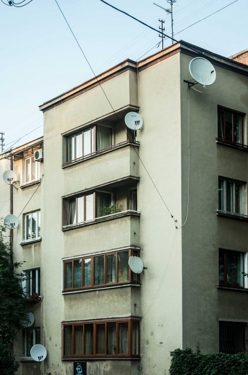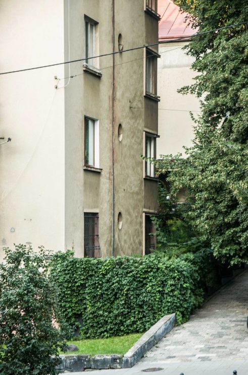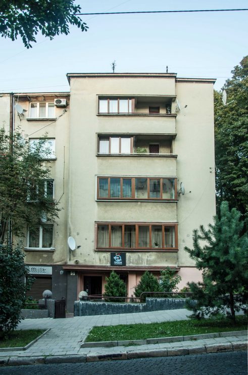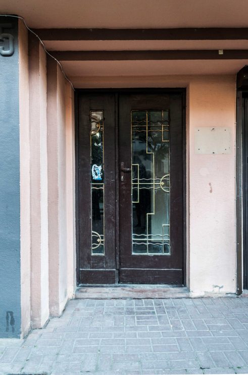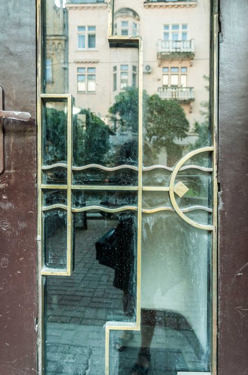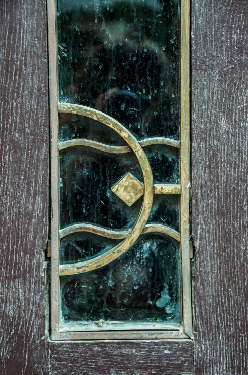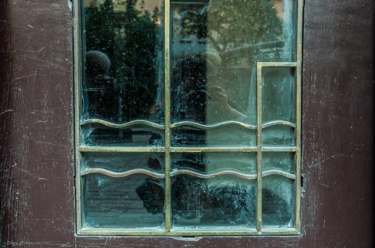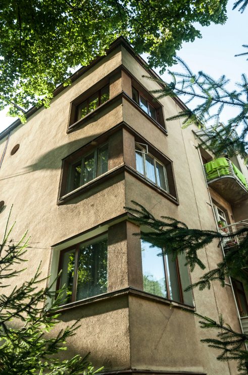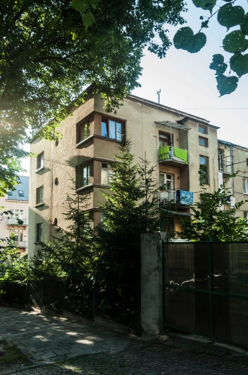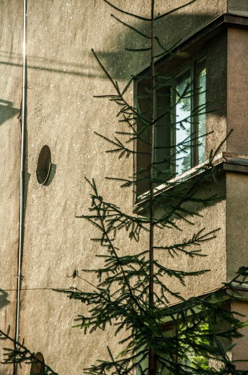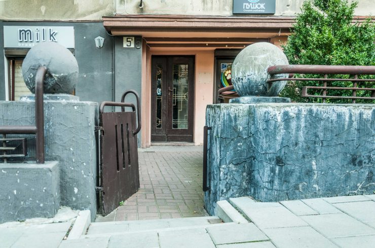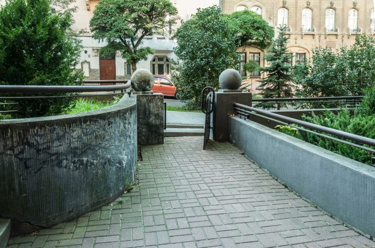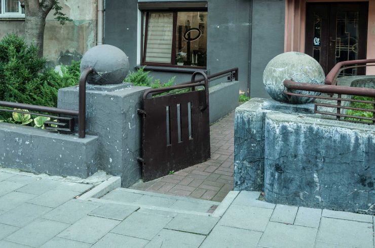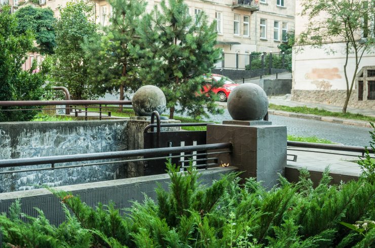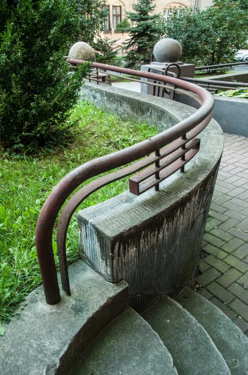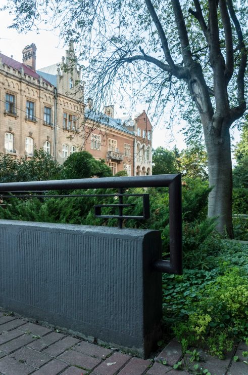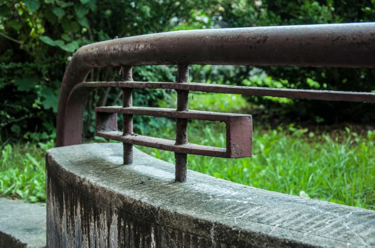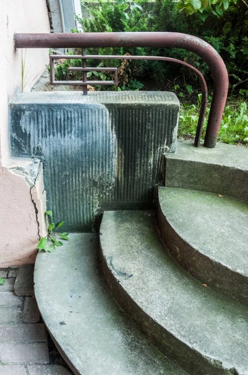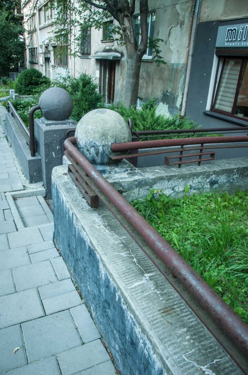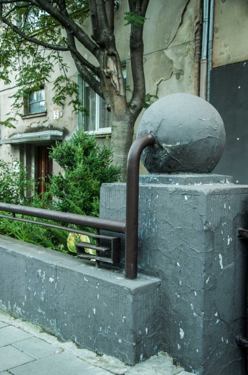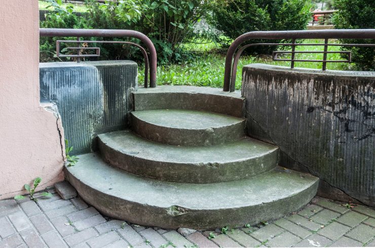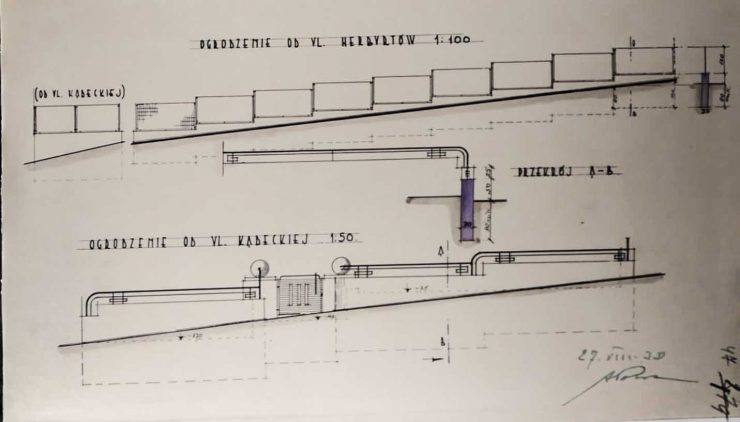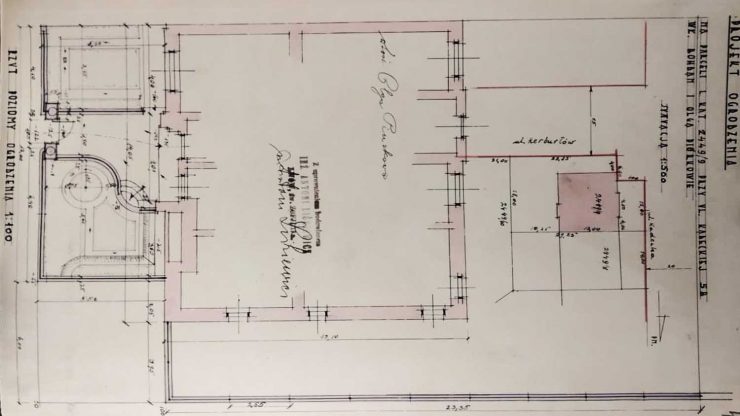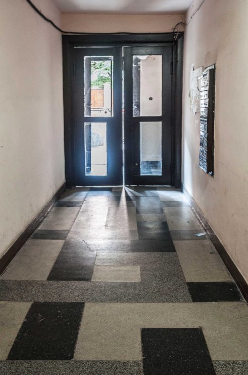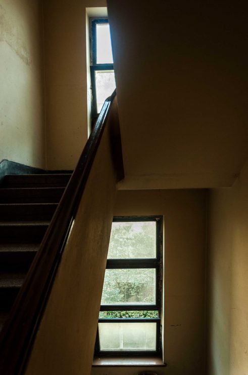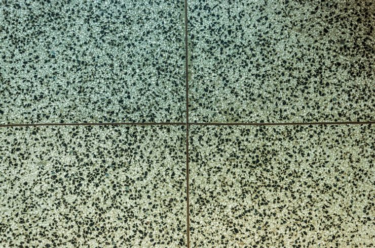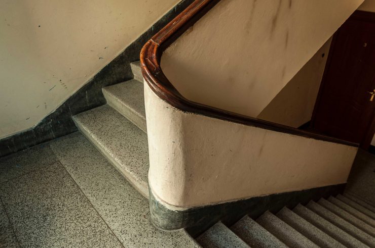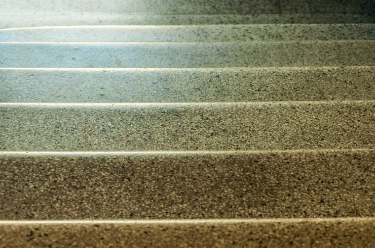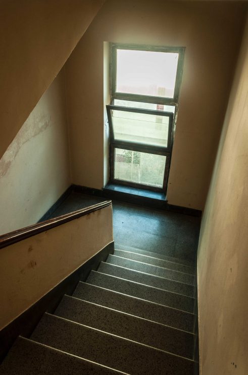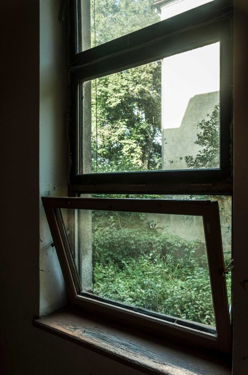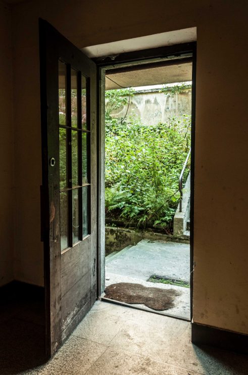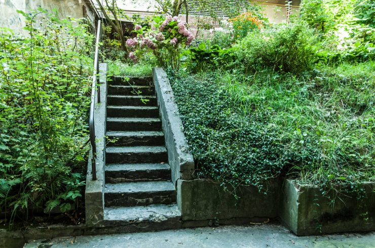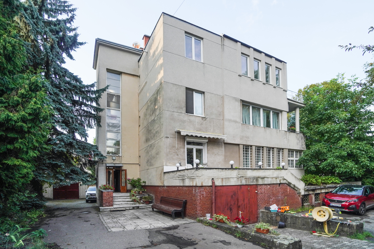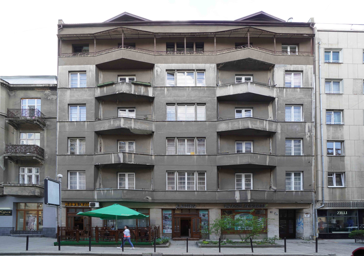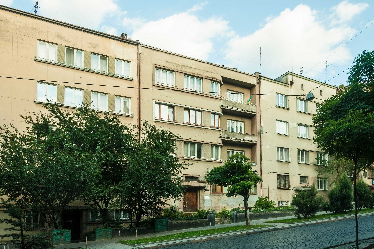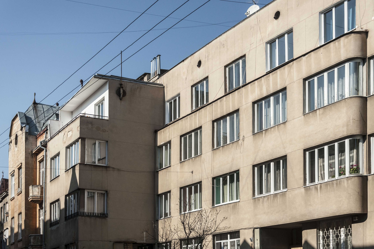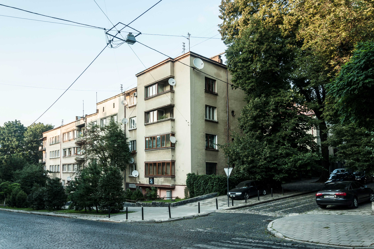
Building on Heroyiv Maidanu St, 5B
A four-story residential building designed as a revenue house on the corner of modern Glinka and Heroyiv Maidanu streets. The construction works started in late 1935. The construction was supervised by architectural engineer Antoni Liśkiewicz. The tenement was finished in 1938.
- Constructed: 1938
- Style: functionalism
- Architects: Antoni Liśkiewicz

The house is plastered with mica plaster, which sparkles in sunny weather. The facade is accentuated by a protruded bay window. Corner windows, turning into small loggias, can be observed.
Alas, the two lower floors had their loggias fully glazed and carpentry replaced. The area just under the roof is decorated with artificial stone. The balconies still have flower grilles.
The entrance portal with a perspective deep into the facade, rectangular in shape. Next to the entrance door there is a door that was not present in the original plan of the house. The entrance door itself is authentic and has geometrically-patterned inserts made of brass elements. The handle was not preserved.
The part of the building facing Glinka Street is crowned with corner windows with piers and porthole windows up the entire wall height. The windows are framed with rustication.
The architectural ensemble is adorned with a fence surrounding the front lawn. The entrance group is accentuated by massive concrete balls on both sides. The columns the balls stand on are decorated with artificial stone.
The upper part of the fence is made of tubes and strips of bent metal that create a rhythmic pattern. The composition of the wicket echoes the entire fence.
It appears like the designer decided to express himself in the stairs leading from the entrance door to the front lawn. The concrete stairs extend downward in semicircles, while the fence itself follows the shape of the terrain.
The fence is shown in detail on the plans. Here it can be seen how the author even depicted the patterns for the railing and the shape of the wicket.
The interior of the house still has a vestibule door at the entrance. A terrazzo floor is laid up to the staircase.
Here, geometric monochrome patterns “dressed” in a golden outline can be seen.
The staircase is made entirely of concrete, topped with a bent wooden handrail.
The stairwell is illuminated by a thermometer window, which still has its authentic carpentry. Here, a technique for opening these windows for ventilation can be observed. A small garden with stairs is designed in the courtyard.
Source and literature: SALO 2/2/3759

