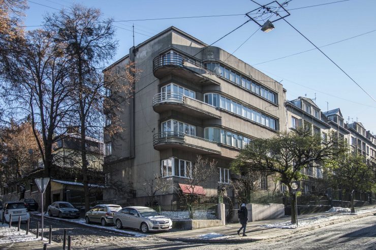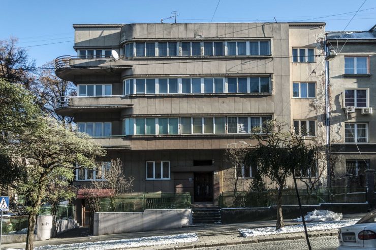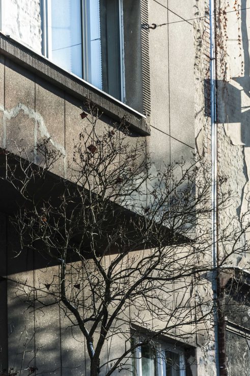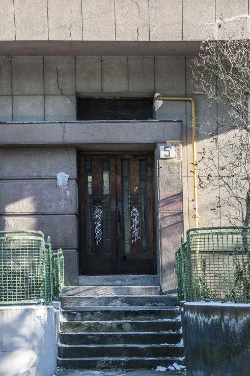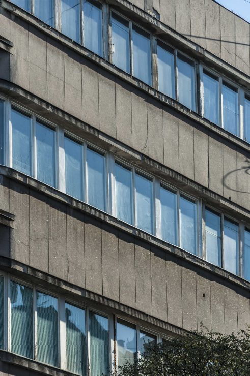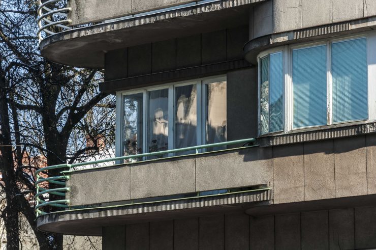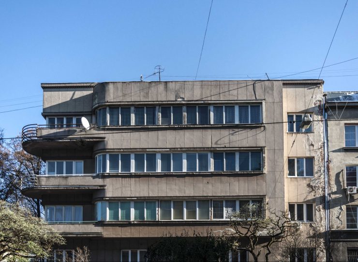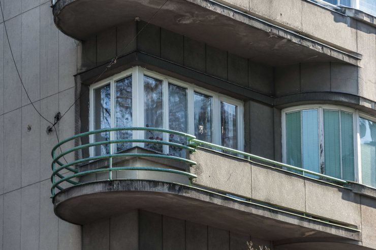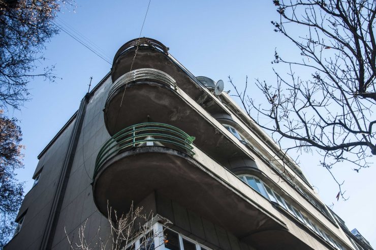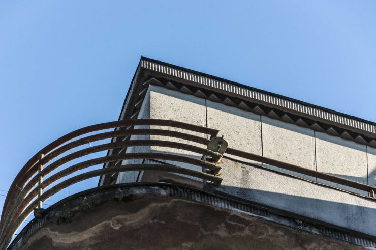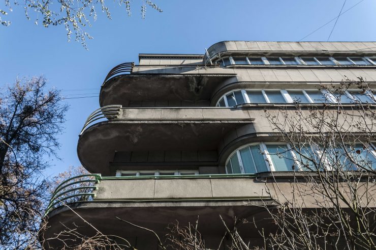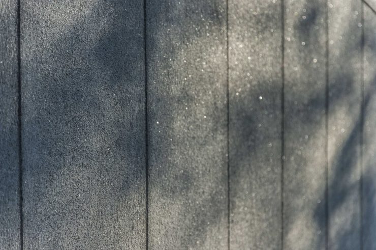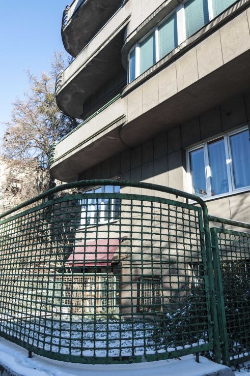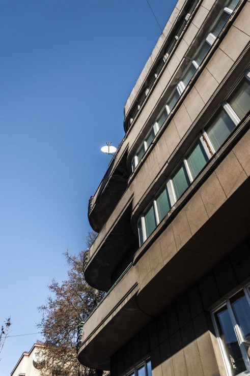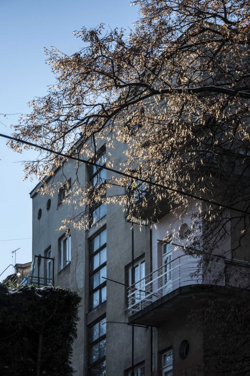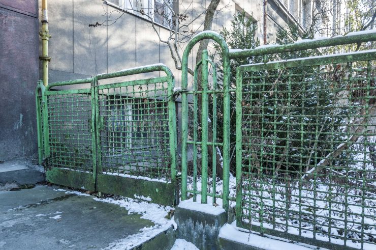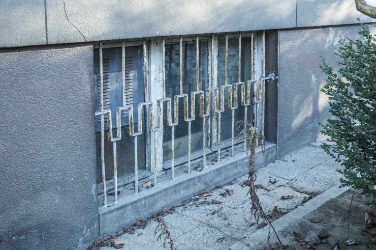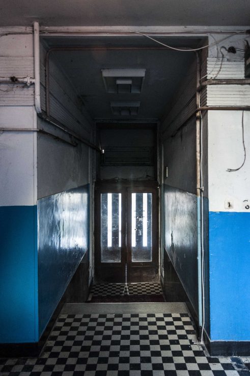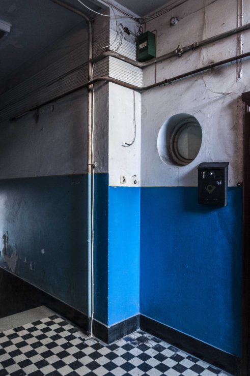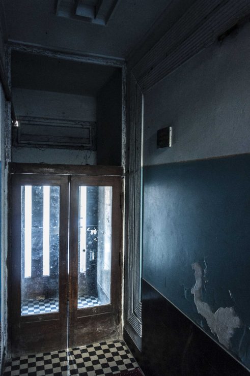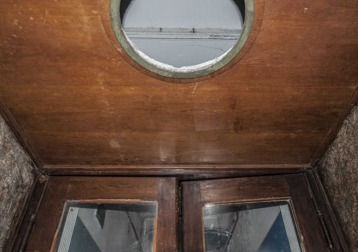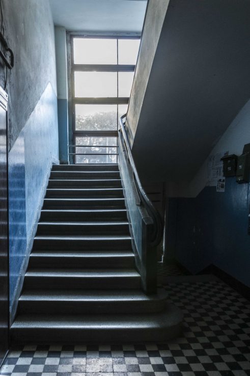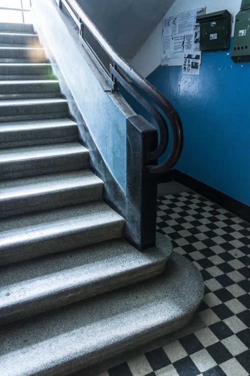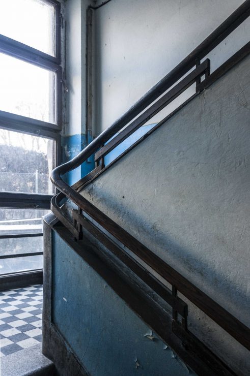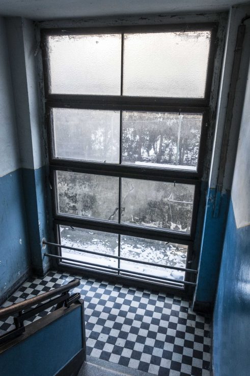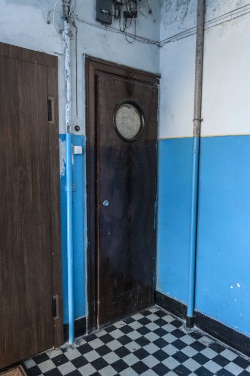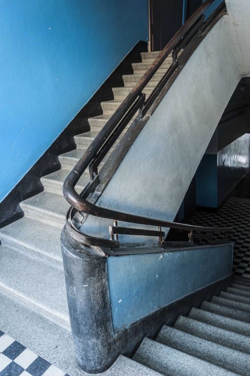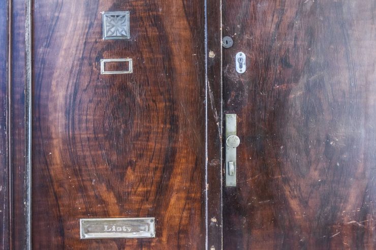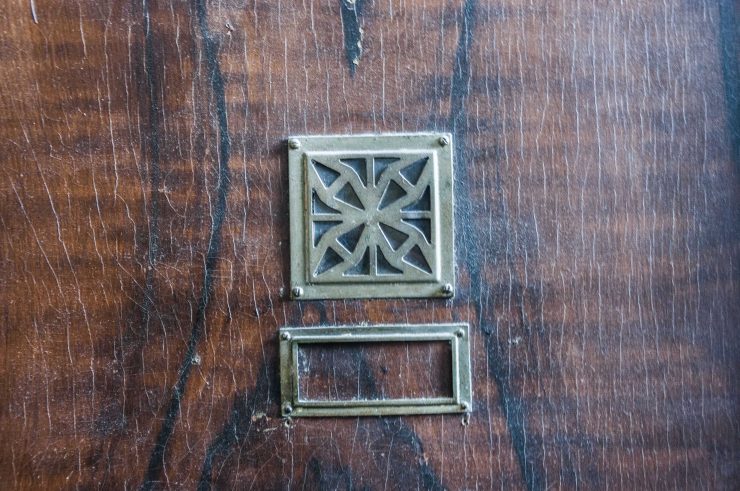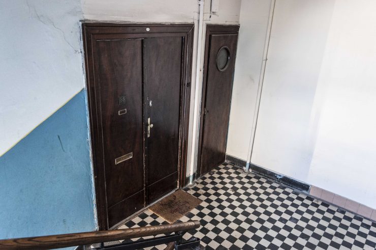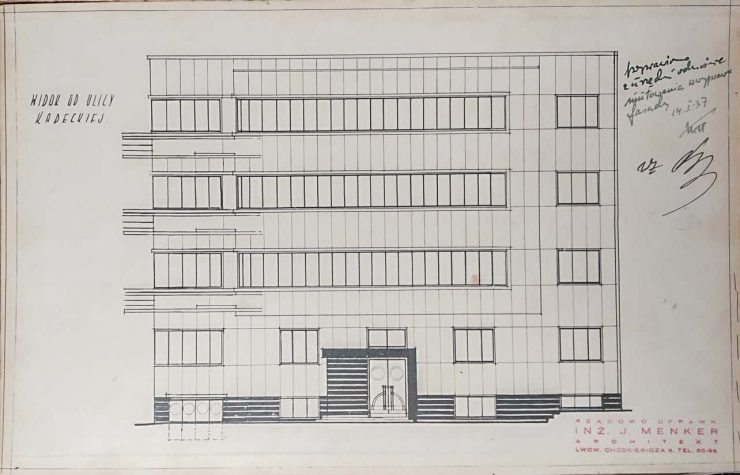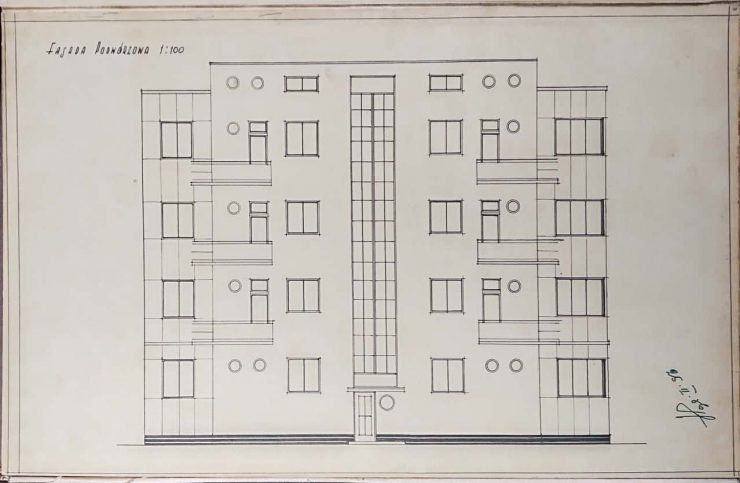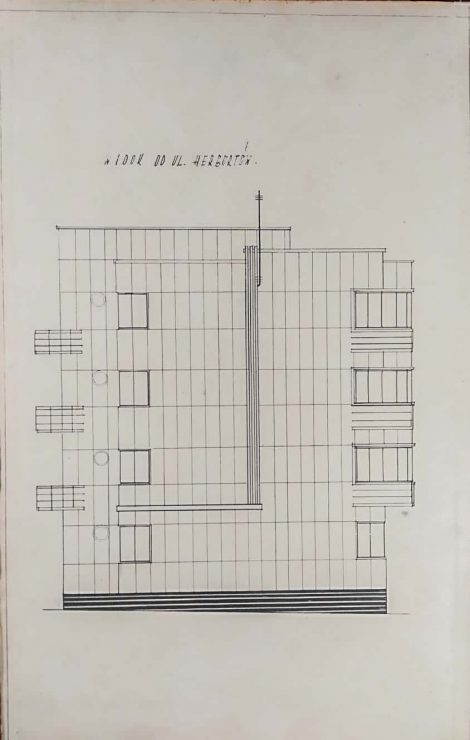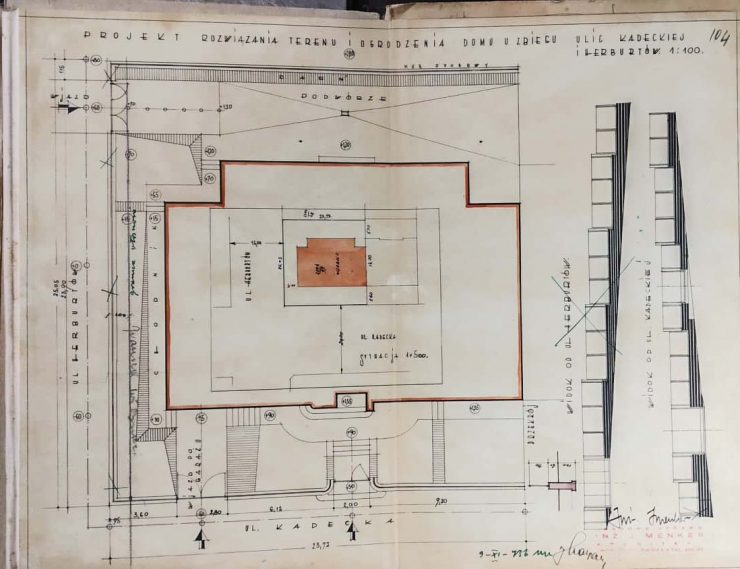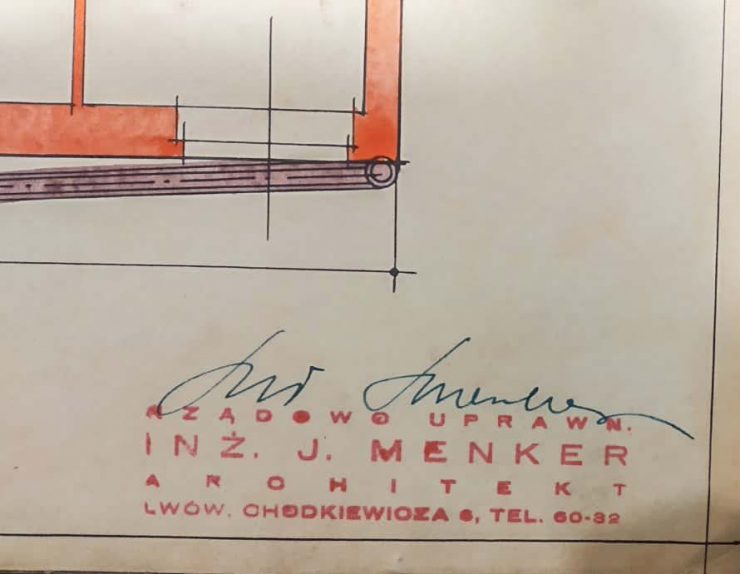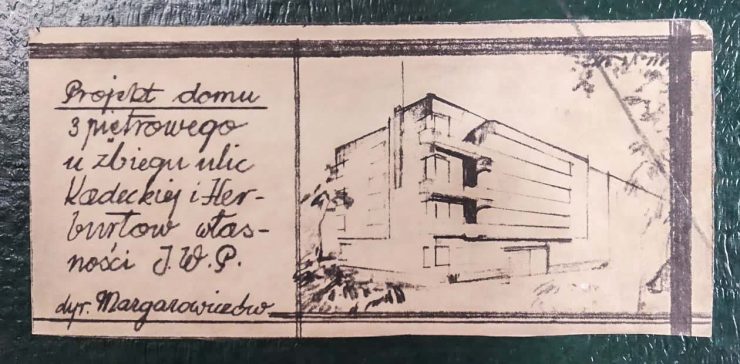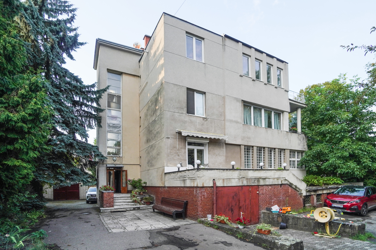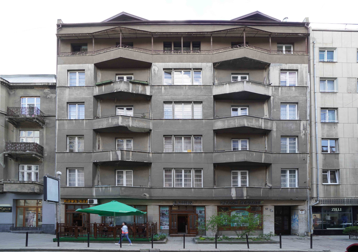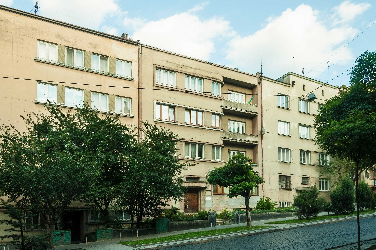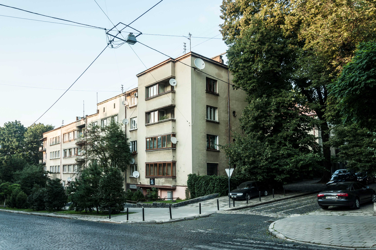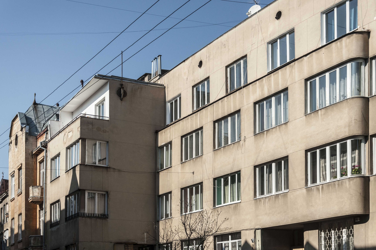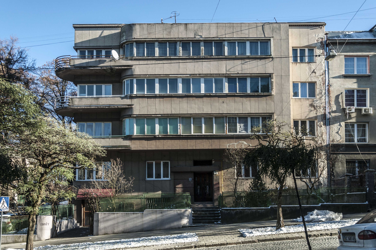
Building on Heroyiv Maidanu St, 5C
The three-story revenue house is located on the corner of Heroyiv Maidanu and Hlinky streets. It is moved back from the red building line. A front garden with a fence is planned around the building.
- Constructed: 1938
- Style: functionalism, streamline
- Architects: Jakub Menker

The facade is entirely covered with mica plaster, sparkling in the sun. The entrance portal is made in regular geometric shapes.
The original wooden entrance door was preserved.
The entrance door frame features a different shade of plaster, as well as a canopy and a wide pilaster segmented by horizontal belt courses. There is a skylight above the canopy, which provides additional lighting to the vestibule.
The ground floor is highlighted by a square plaster segmentation, which continues on all upper floors with vertical belt courses. A massive bay window protrudes from the house plane; it is finished with rounded corner balconies and corner windows.
A ribbon glazing, finished with curved glass panes, runs around the bay window. These ribbon windows are framed with artificial stone (rustication). On the rear side of the building there is a vertical window, porthole windows, and kitchen balconies.
A flagpole mast rises above the building. The original fence and bars on the basement windows have been preserved around the surrounding area.
The entrance to the staircase begins with a wooden vestibule, where there is still a spot for a ceiling lamp.
The staircase balustrade is made entirely of concrete. The handrails are made of wooden and metal elements.
The landings are laid out of cement tiles in a checkerboard pattern.
Almost everywhere, the entrance doors to the apartments have been preserved with their fittings: a peephole, latches, and a small name plate.
An elevator was also designed in the building; in the photo, it is the door to the right of the apartment. At the moment, it is out of service.
These are the drawings of the facade facing the street. The project has been fully implemented. The entrance door that the house finally got slightly differs from the one on the drawing. The second photo shows the rear facade of the house.
This is a project of the side of the building, which is now on the corner of Heroyiv Maidanu and Hlinky streets.
The drawings also show how the architect worked with the surrounding area. This drawing presents the fence project.
Sources and literature:
- SALO 2/1/2093.

