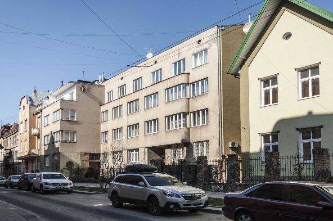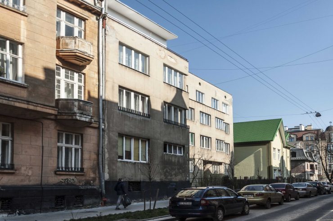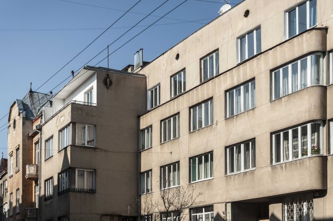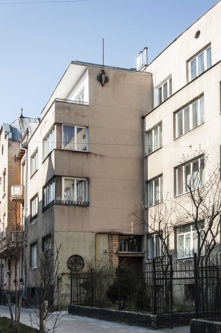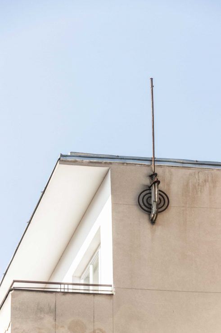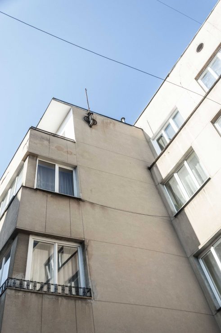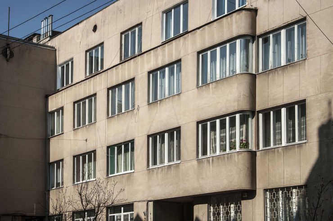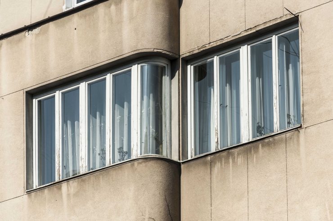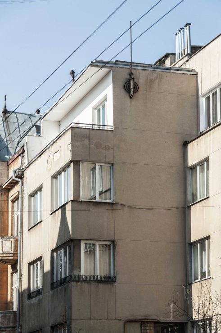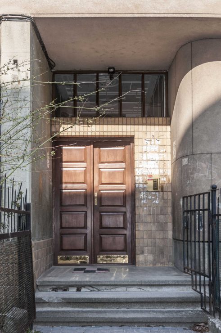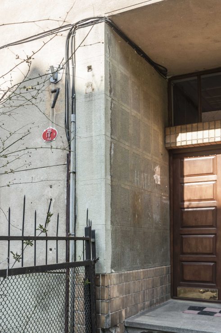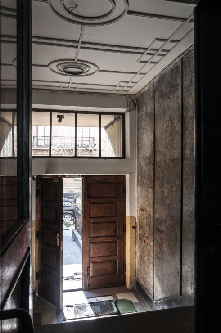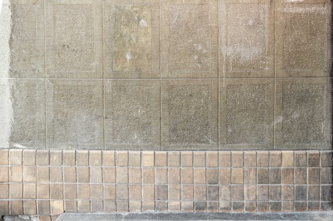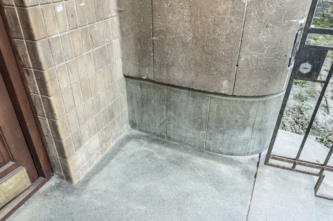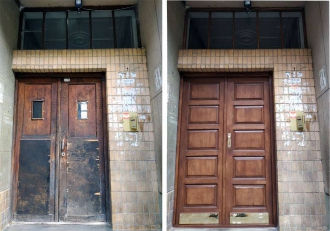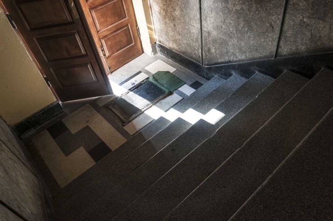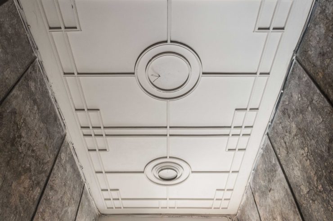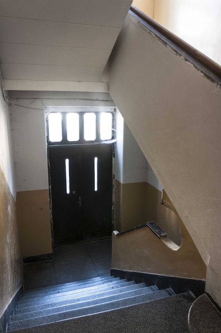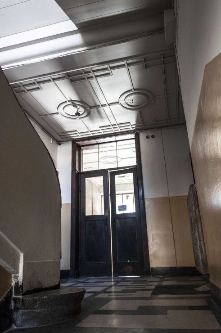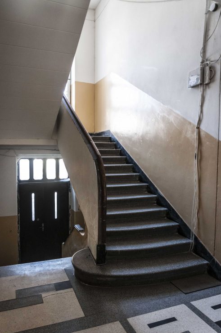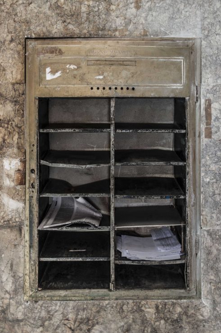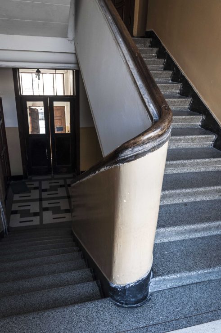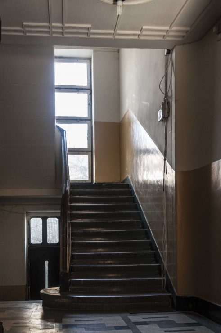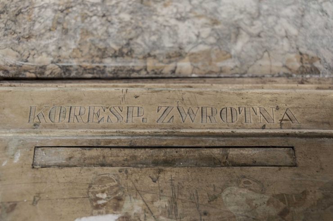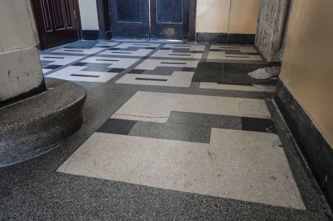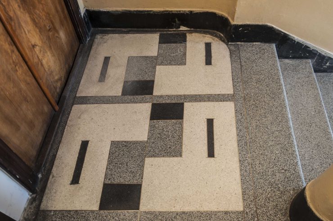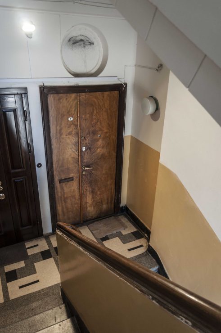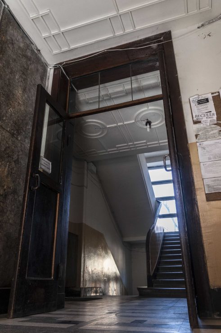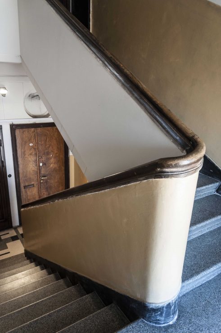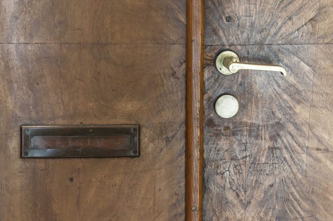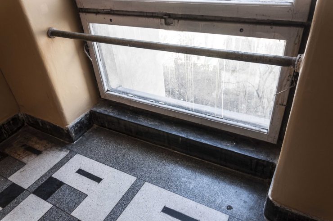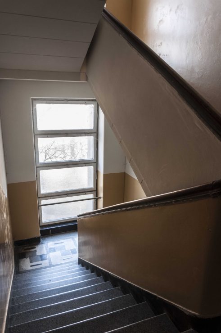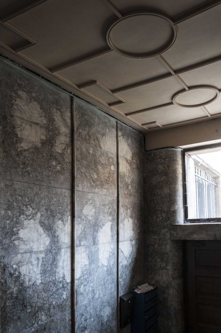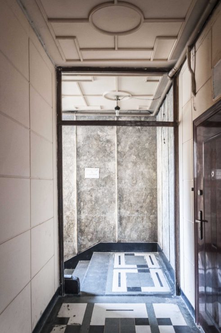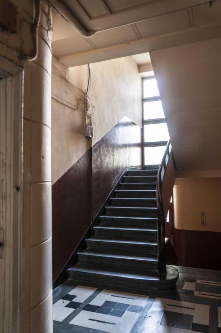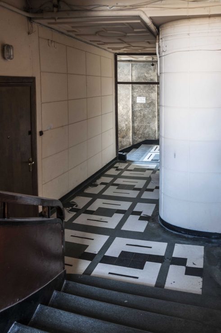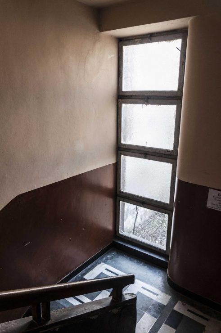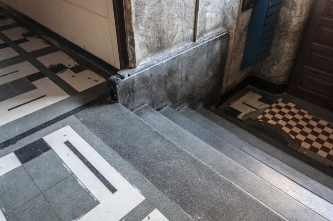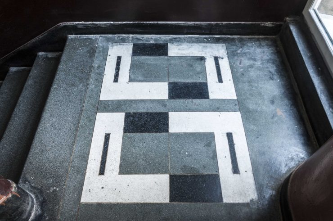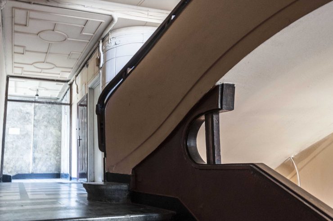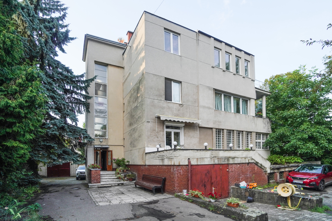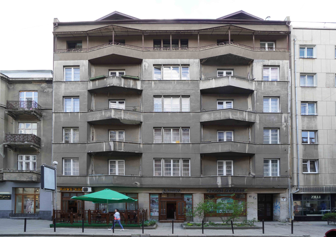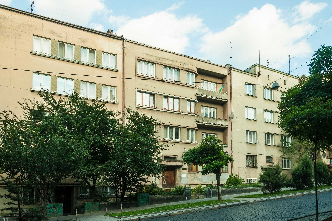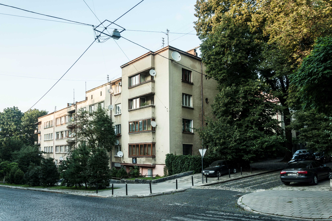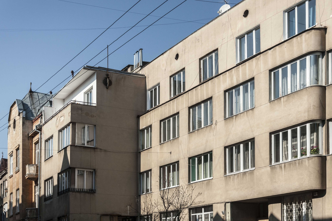
Building on Rutkovycha St, 7-7A
A residential building raised as a revenue house on the site of a 19th-century villa. Maria and Zygmunt Flitter are indicated as the landowners. The building is an architectural landmark.
- Constructed: 1938 - 1939
- Style: functionalism
- Architects: Ryszard Hermelin

The main part of the building was moved back from the red building line, which allowed a front lawn to be designed next to it. The other part of the building directly approaches the street and the neighboring building.
The top floor has a balcony-terrace with a roof over it. There are windows with piers on the corner of the facade.
The original mica plaster has been preserved on the facade. A risalit finished with curved windows is artistically protruded from the part of the house that is moved back from the building line. There, the original bent glass panes and carpentry can be observed.
A flagpole mast rises above the building. The windows of the basement and ground floor still have authentic bars.
One of the entrance doors is framed with various decorative techniques: clinker brick, artificial stone (rustication), and a rounded pilaster on the side, decorated with vertical and horizontal plaster belt courses that create a rhythmic rectangular pattern.
It is worth mentioning that the entrance door was “renovated” with the city funds, although, for some reason, after the renovation it looked totally different than prior to it. It is unclear why the renovators did not restore the authentic look of the door and replaced it with an “ordinary” one. Below: photo before and after the renovation (source http://tvoemisto.tv).
The interiors are quite expensive. The entire walls of the vestibule are covered with dark alabaster. The ceiling is covered with a geometric pattern. There should be ceiling lamps inside the circles; unfortunately, only wires can be seen there now.
The authentic mailbox has been preserved. The terrazzo floor runs from gray to black colour in golden frames; the patterns echo the ceiling.
The staircase is made of concrete with wooden railings. The apartments retained their original veneer doors and brass fittings.
There are porthole windows above the door, serving as additional lighting for the apartment’s corridor. A vertical window illuminates the stairwell.
The interior design of the neighboring stairwell is similar.
In front of the staircase there is an inwardly curved relief of squares.
Also, the change of handrails between those going up to the first floor, and those going down to the basement, are worth noticing.
Sources and literature:
lia.lvivcenter.org/uk/objects/rutkovyсha-7-7a

