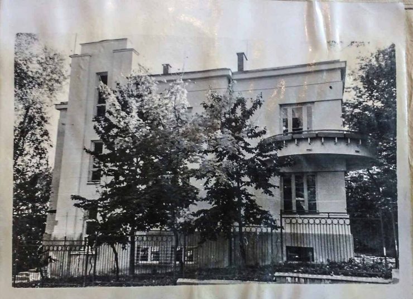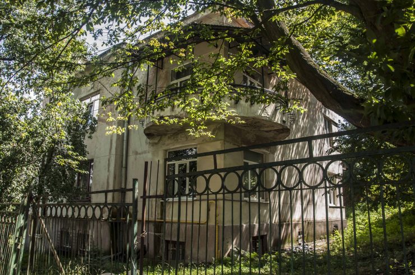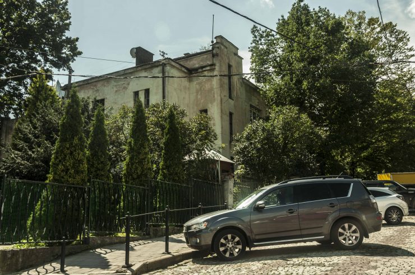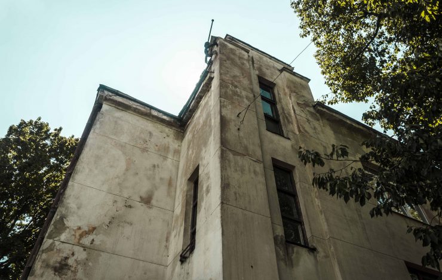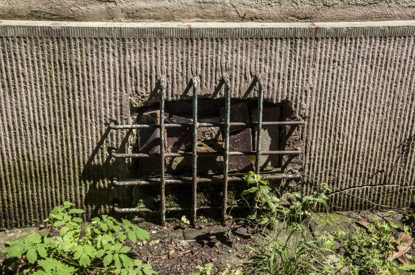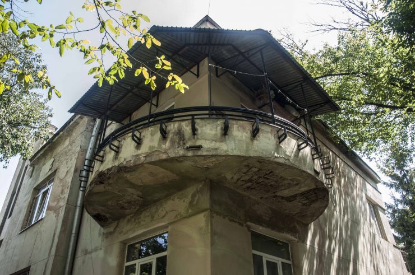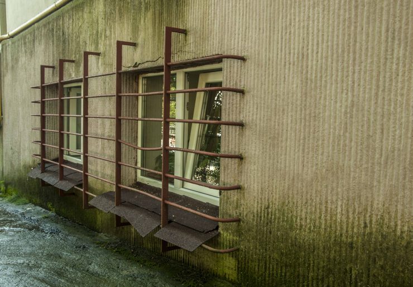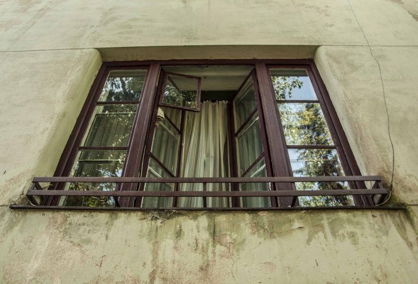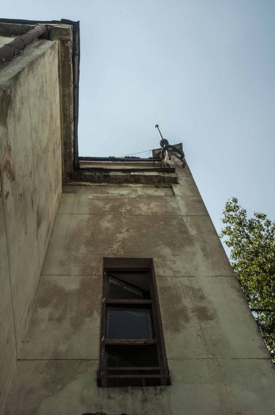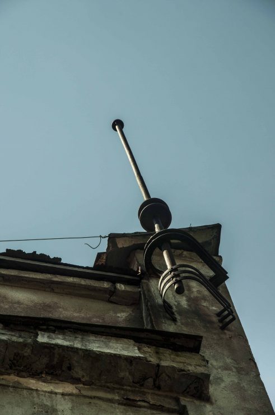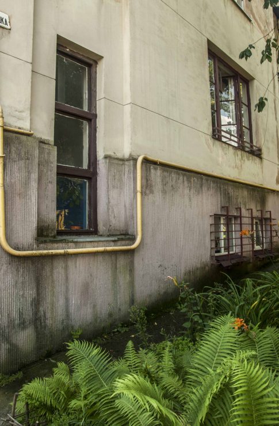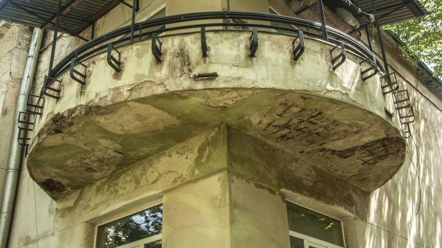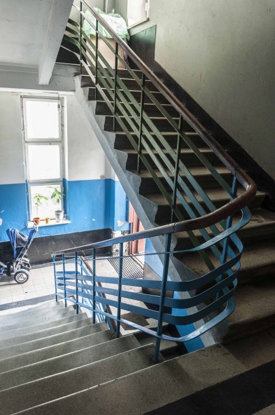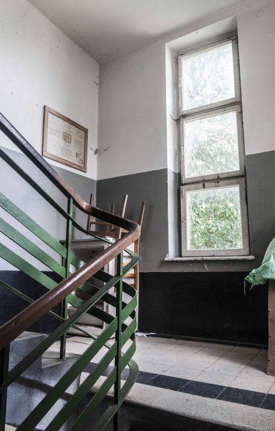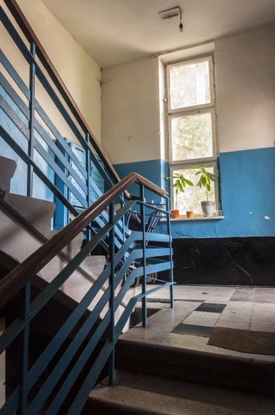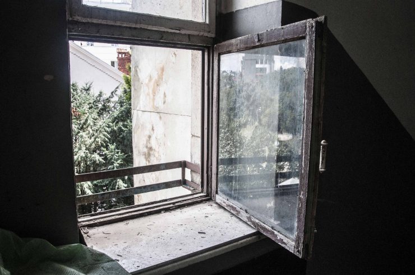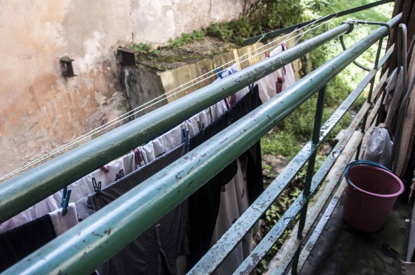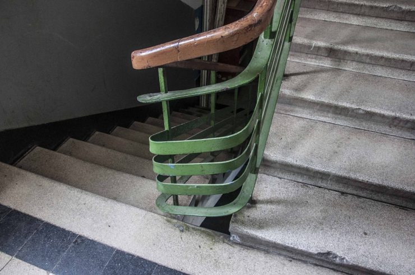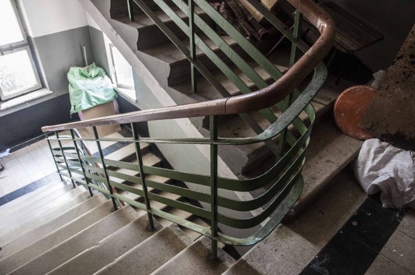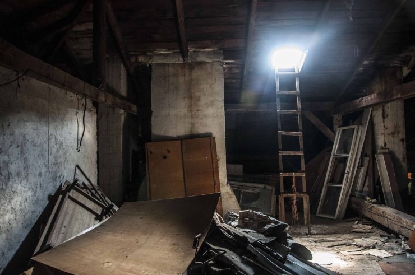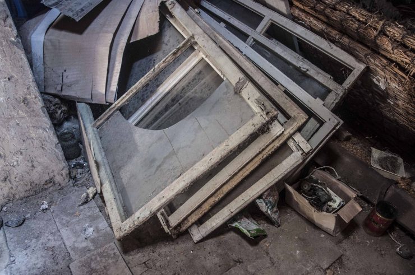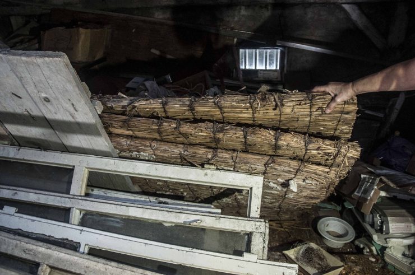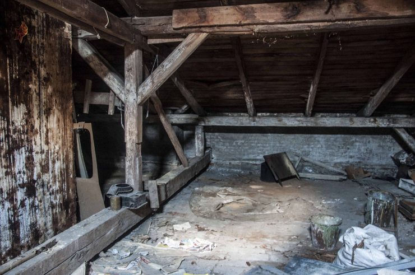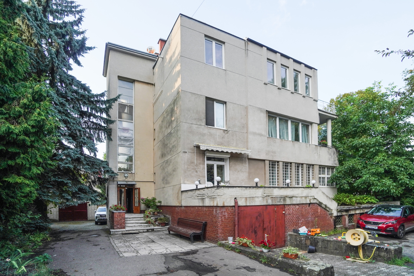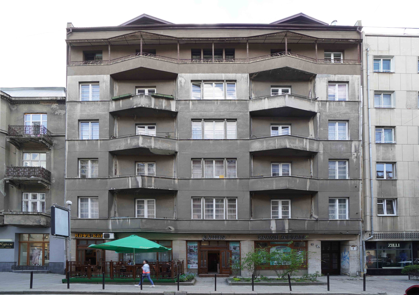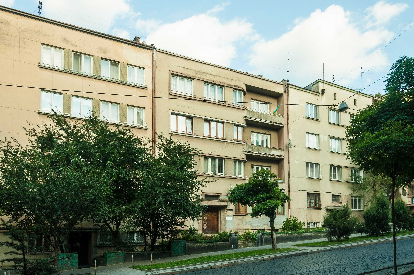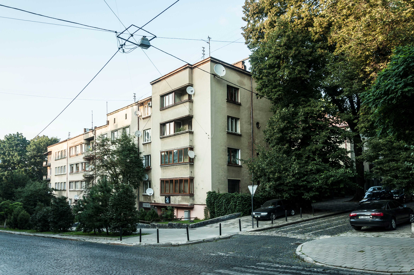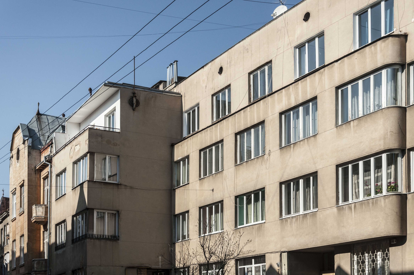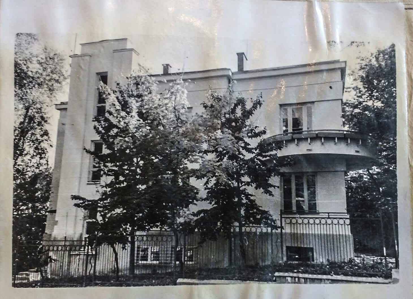
Building on Ulasa Samchuka St, 3
A residential building on Ulasa Samchuka St, 3 was, probably, aimed as a dwelling for one or two families.
- Constructed: 1930s
- Style: functionalism, modernism
- Architects: -

It was constructed in the early 1930s in functionalism and modernism style.
Under Soviet rule, the owners were repressed, the ownership was handed over to the city, and later the house was leased to employees of the “Lviv Prylad” enterprise. After independence, residents had their apartments privatized.
The facade is plastered (the plaster can be seen through the later painting) and decorated with artificial stone. The windows are segmented with muntin.
There is a large round corner balcony. Original window grilles for flowers and bars on the basement windows have been preserved. A flagpole mast rises above the building.
The stairwell is illuminated by a small ribbon glazing. The interior still shows original bent handrails. Some kitchen balconies still have devices looking like a second handrail; it turned and might have been used for lifting loads.
In the attic of the house, there is original carpentry and reeds pulled out of the walls. Reed panels are known to have been actively used in the interwar period. The reeds safely retained heat in the house, not letting it out, and in summer, respectively, not letting hot air inside.

