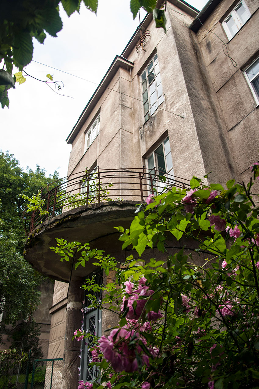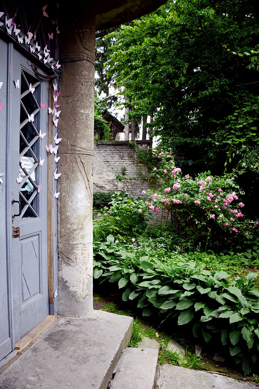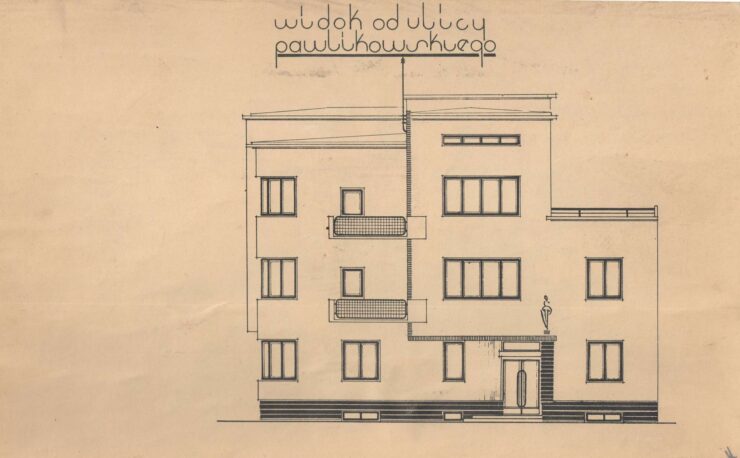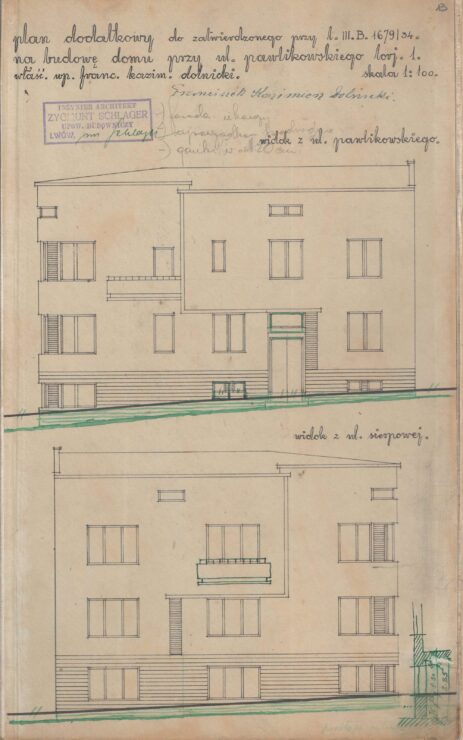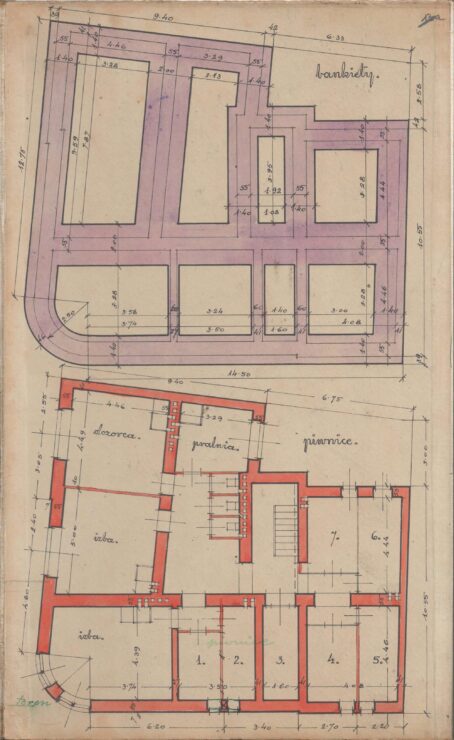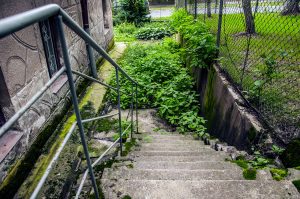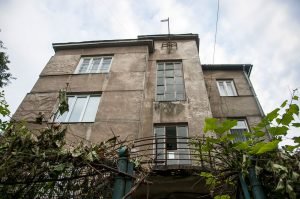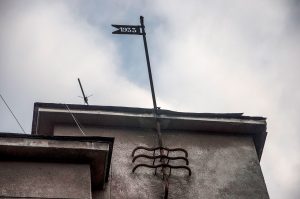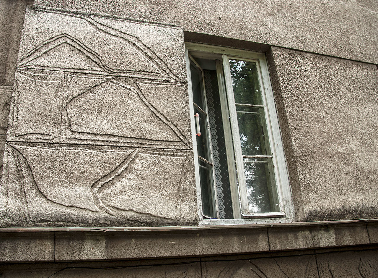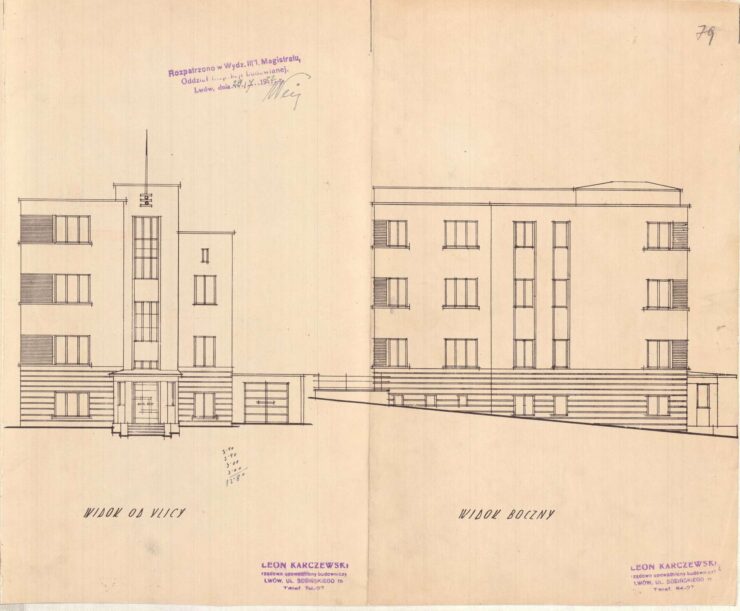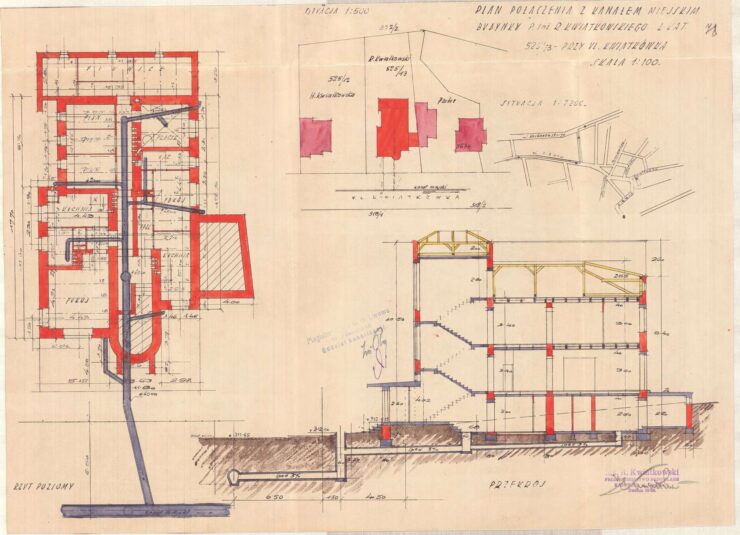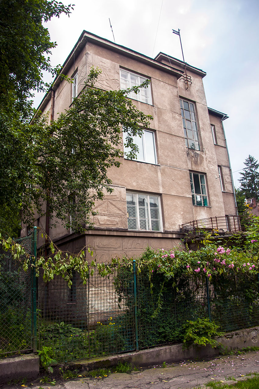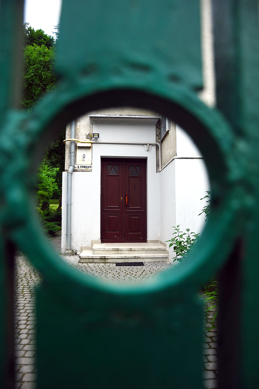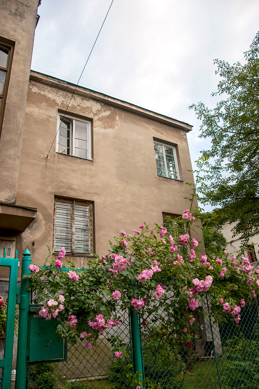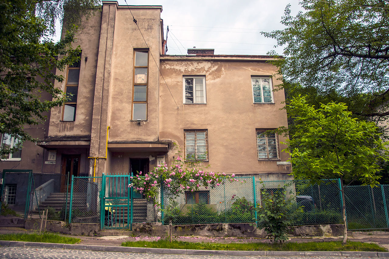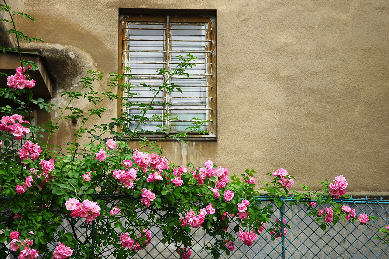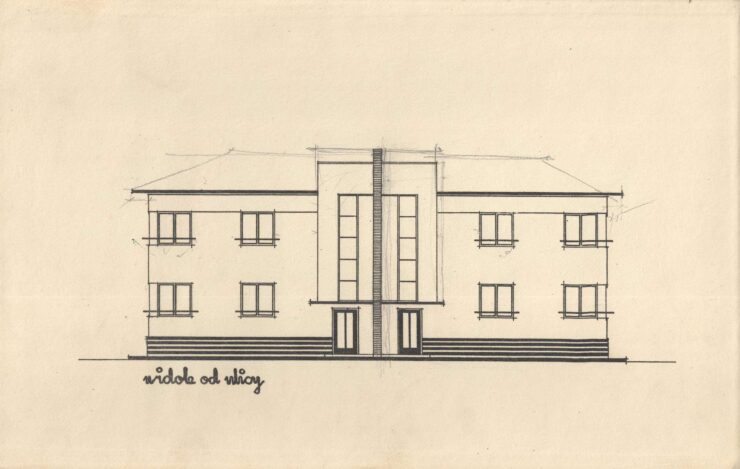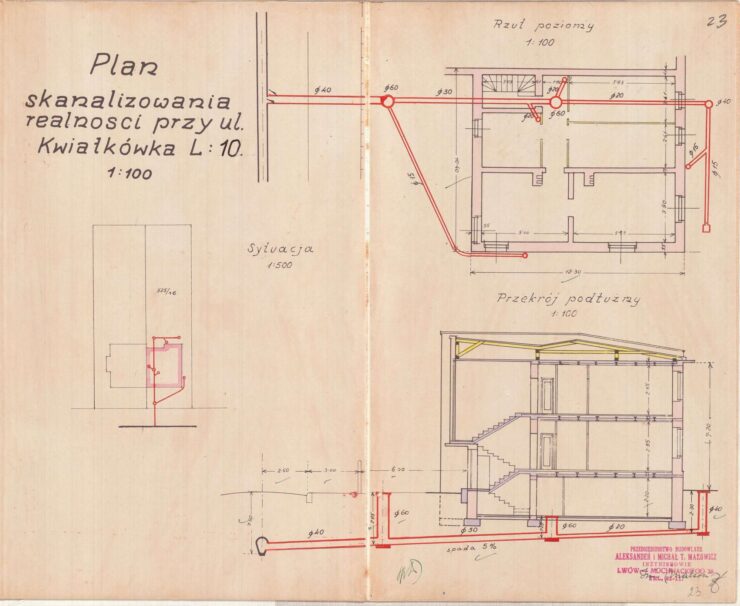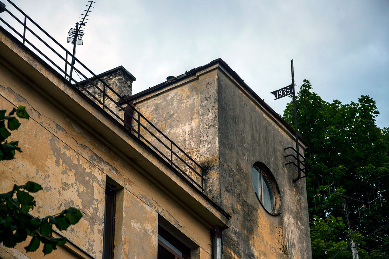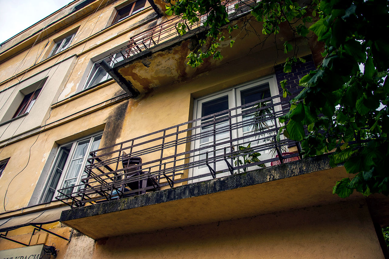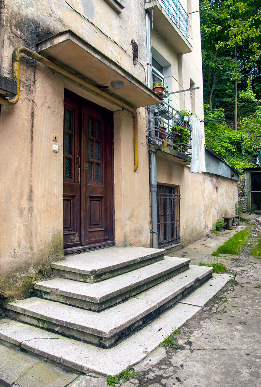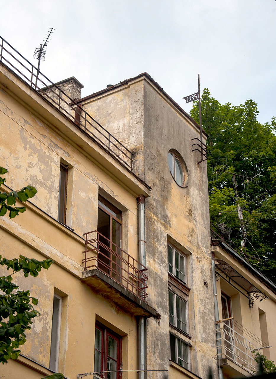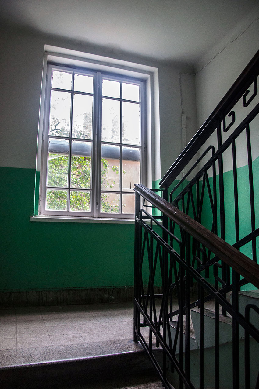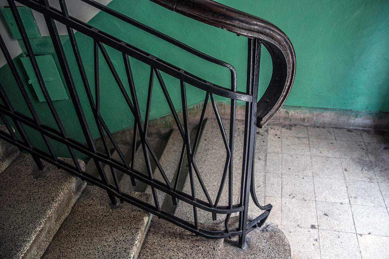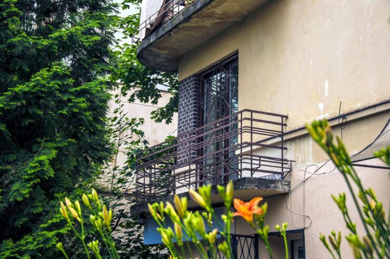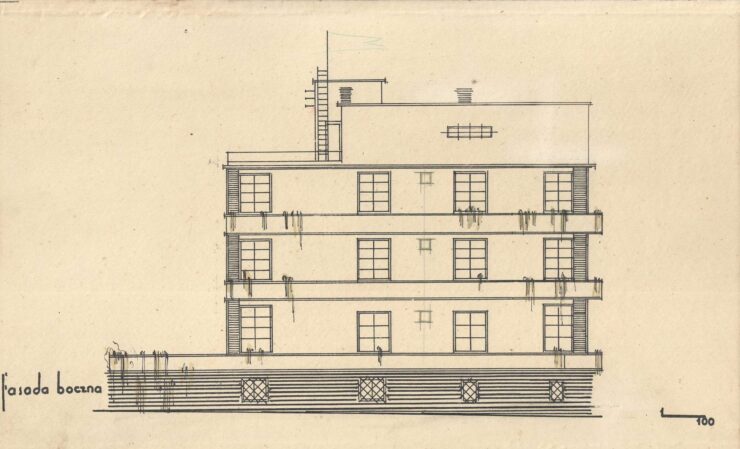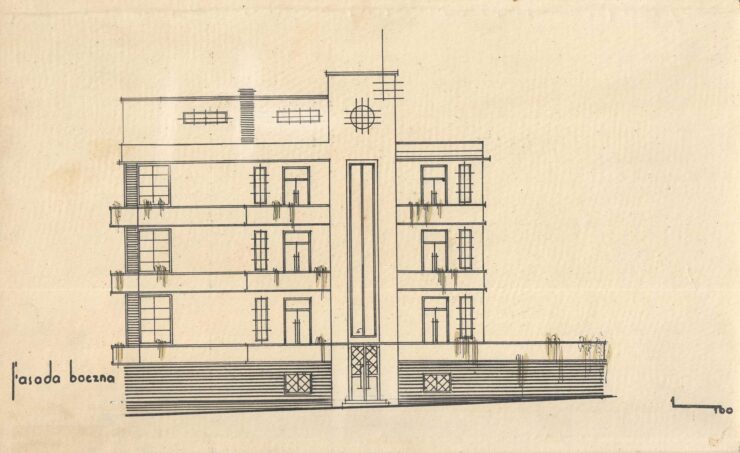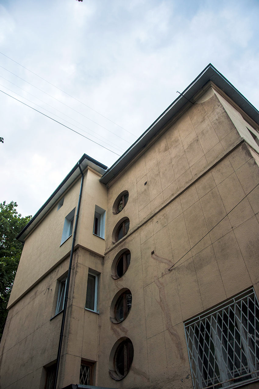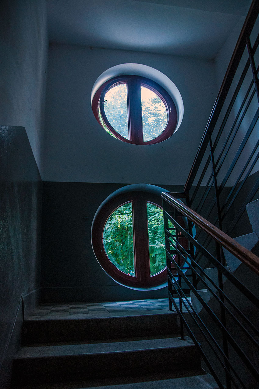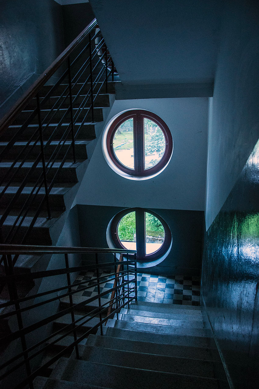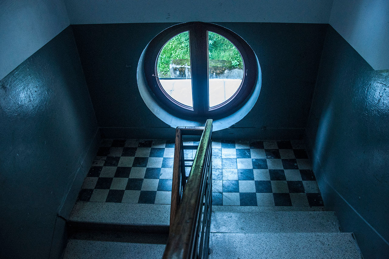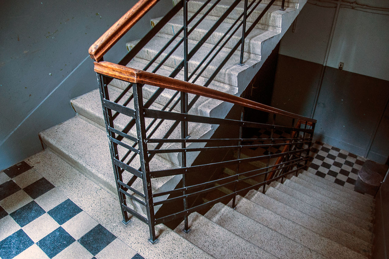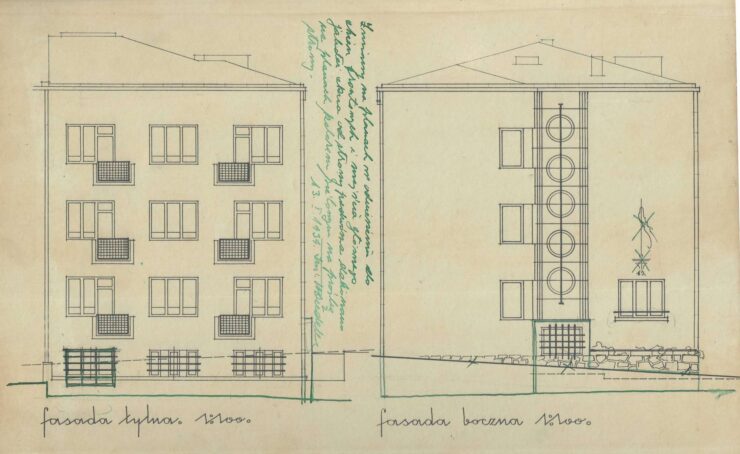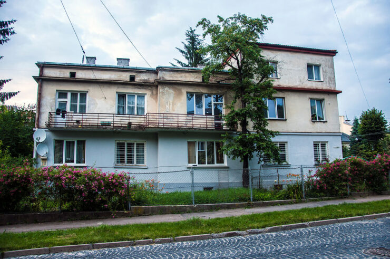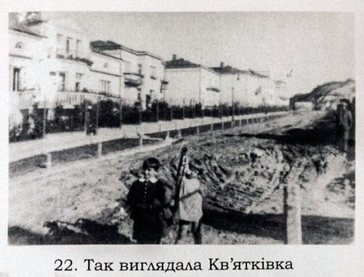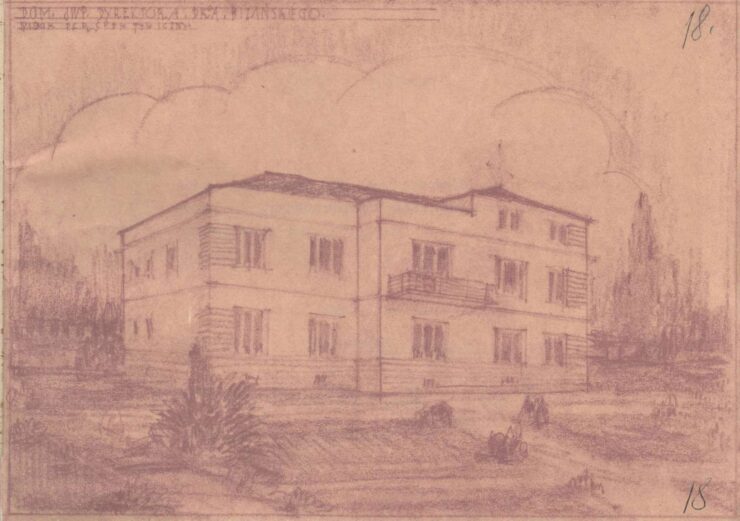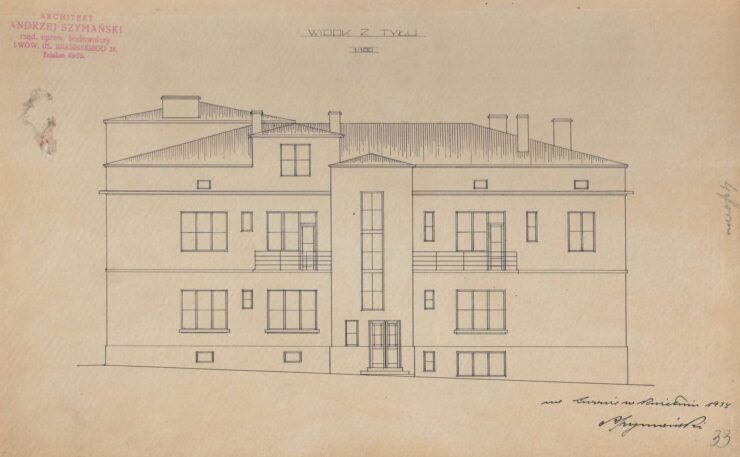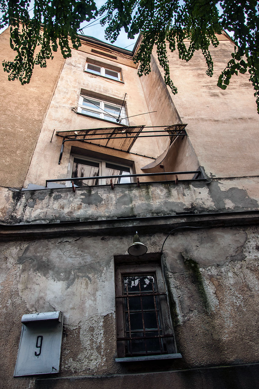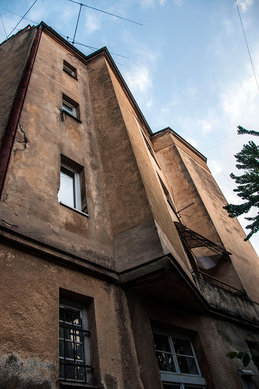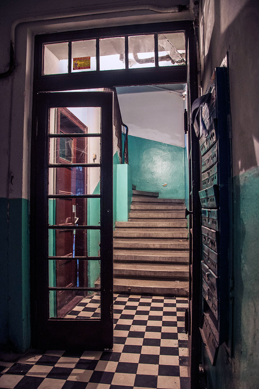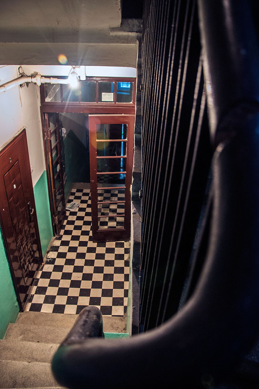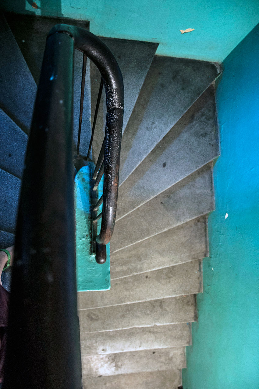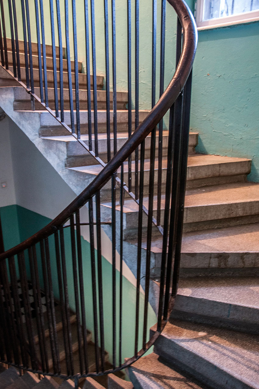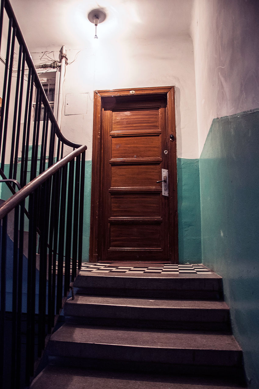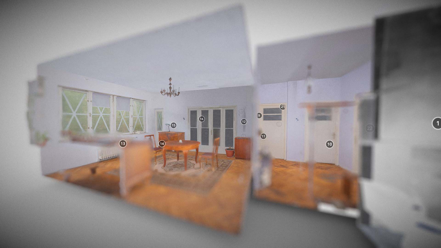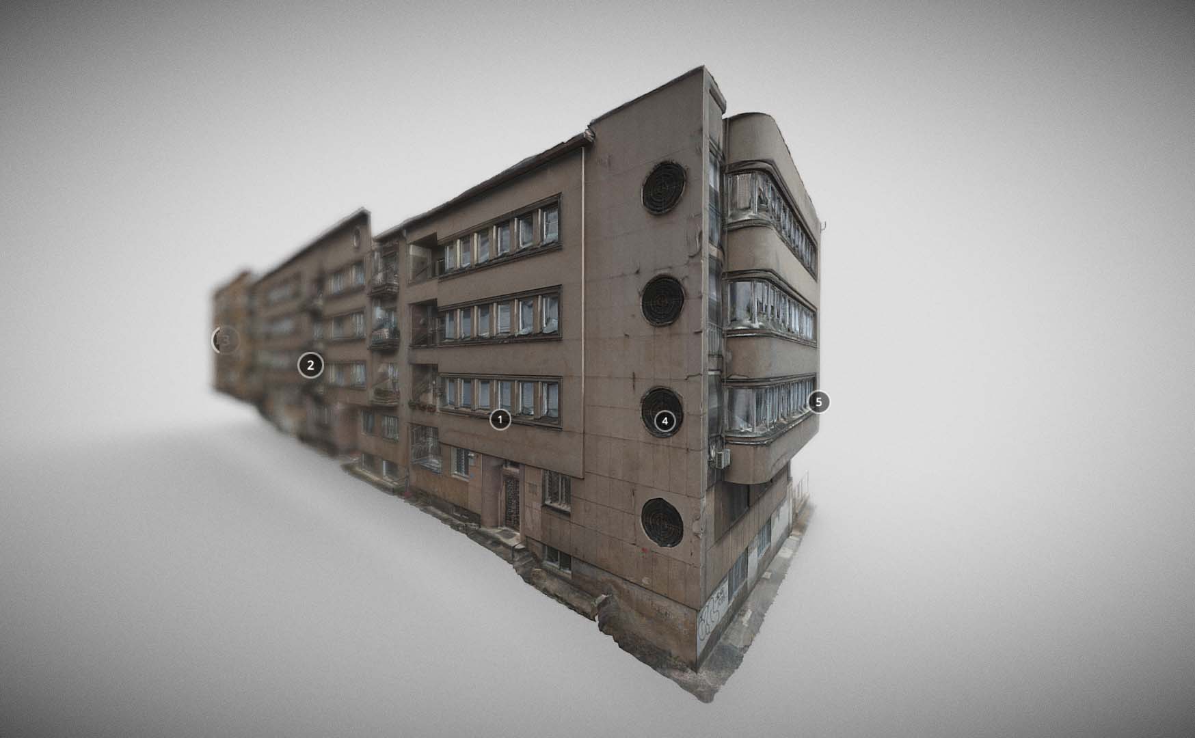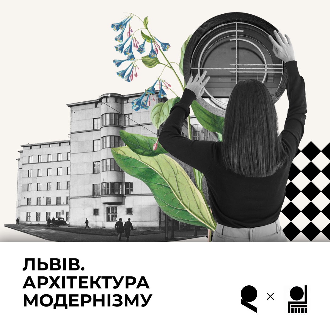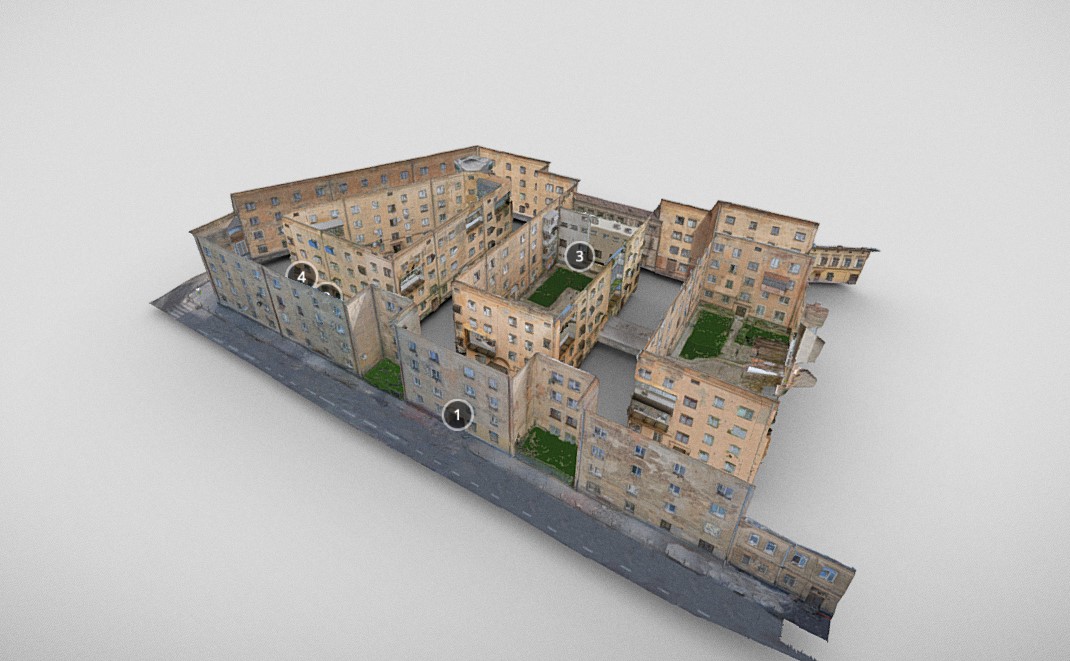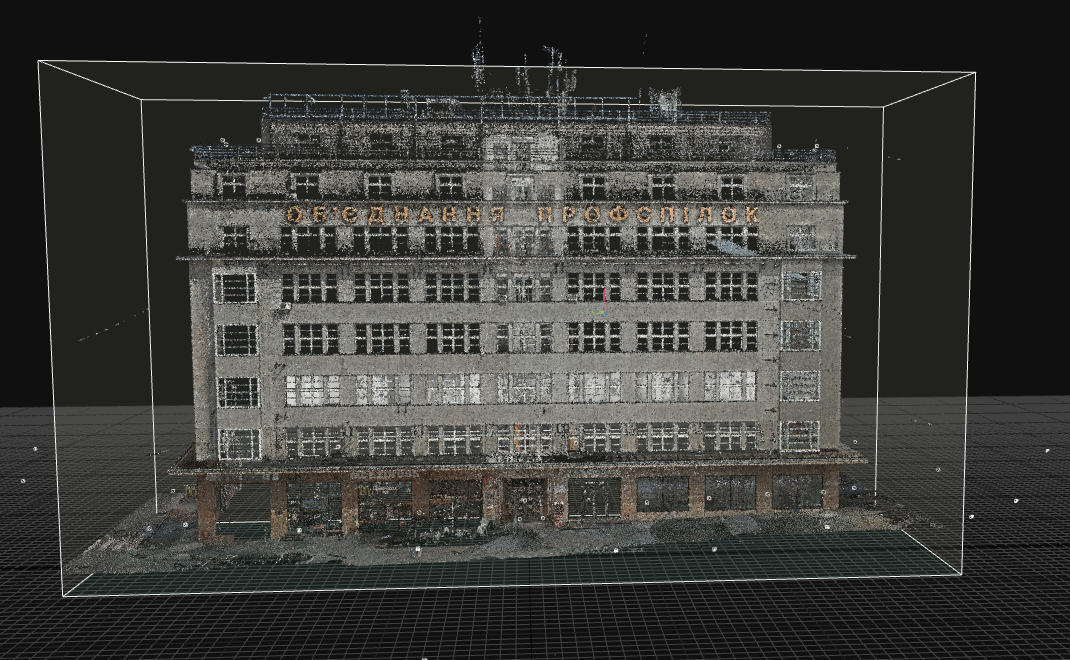In the slums of Lviv functionalism
Among Lviv variety of Secession and Baroque-Renaissance buildings, functionalist houses simply built, gray or yellowish in colour of plaster, regular in shape and without excessive decoration strike the eye of few people.
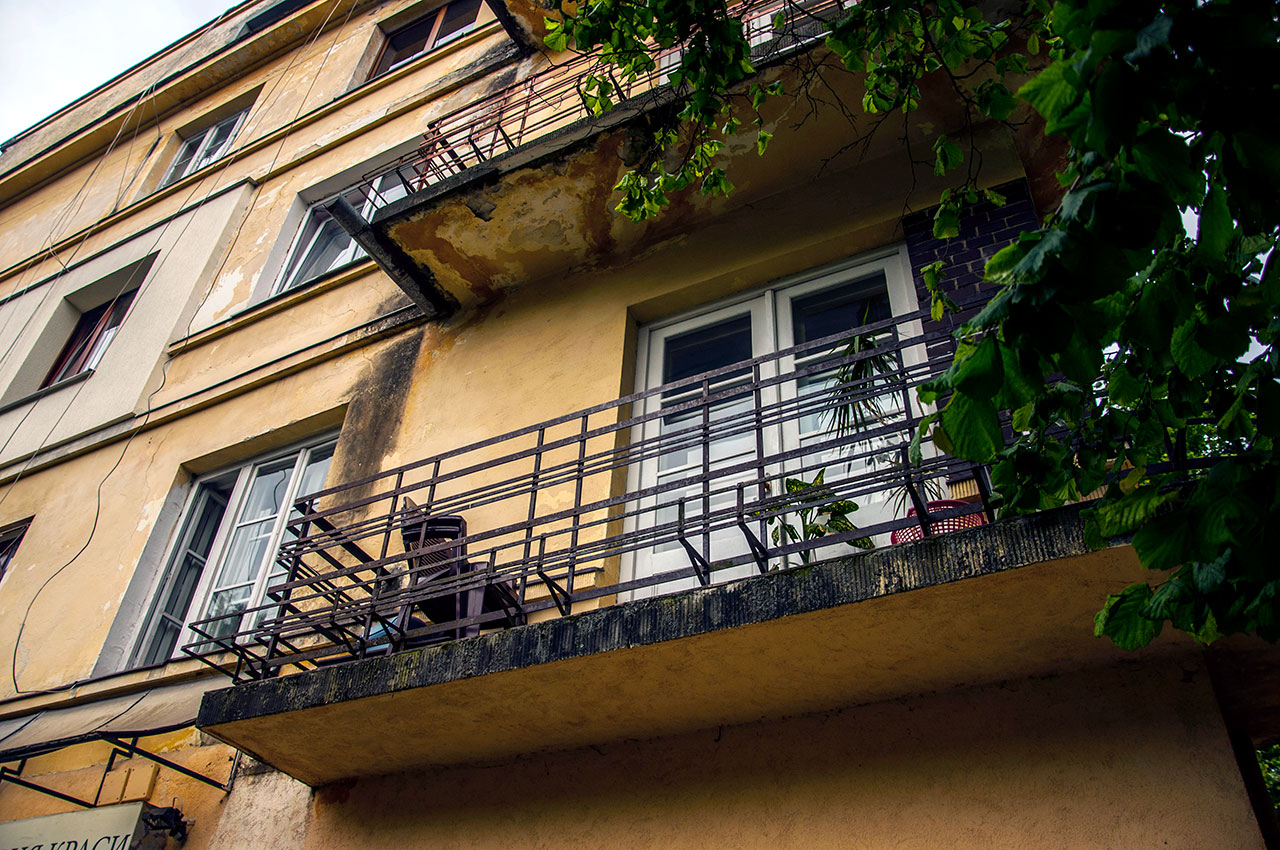
They are often interspersed between neo-Gothic and Secession facades, but there are the whole streets in Lviv built with these modest, but so refined residential complexes and separate villas.
This architecture fully emerged after the First World War, when European society was facing with a reassessment of both moral, cultural and artistic values. Some kind of revolution also took place in architecture. Actually, these buildings are evidence of innovation and technical progress in construction. Simple forms are not only a new aesthetic, but also a transition to the use of modern building materials and structures: metal, reinforced concrete, to the introduction of centralized engineering networks.
One of the vivid examples in Lviv complex functionalist development is the Filipówka neighbourhood. This is a residential area, which consists mostly of constructed villas. This article will pay attention to two of its streets: General Hrytsai, or as it’s also called Kwiatkówka and Kotsylovskoho. This neighbourhood is a bit far from the city center and is clearly not part of the architectural tourist routes. Here modernist architecture is drowned in gardens and greenery, so in order to get a better look at the houses, you have to make literally your way through the trees and bushes, “climb into the underworld of Lviv functionalism.”
Hrytsay Street begins with the house number 1, which is curved at the corner. Its central entrance is accentuated with rustication. The house shape is perfectly inscribed in the curve of Hrytsay and Korolyov streets. Archival materials indicate that the house of Maurycy and Elta Häcker was originally supposed to be here. They ordered the project from the famous architect Ferdynand Kassler. However, then the territory was given to another owner Franciszek Dolnicki, and he decided to order a bit simpler project from the younger architect Zygmunt Schlager. There is a project of Kassler in this photo.
His signature can be seen on the drawing.
And here, actually, you can look at Schlager’s drawings. The building was put into service in 1936.
The next interesting house is number 4. The facade of the house consists of three combinations, the central part has two elongated horizontal windows that illuminate the central stairwell. The building has a mast-flagpole, common for the style, where you can see the year of putting the building into service − 1933.
In archival documents, the owner of the real estate is listed as architect-engineer Rudolf Kwiatkowski, he also drew the drawing of the house. Construction works were managed by Leon Karczewski. The house was built for renting out. There is the drawing of the house in the photo below.
Further down Hrytsay Street, there is another interesting example of modernist buildings, these are houses with numbers 10 and 12. These are two different houses that mirror each other. The house was built for Adam Bardasz in 1934.
The architect Karol Kocimski was the author of the facade and interior design of building 10, he created an integral project for both buildings. The construction was managed by the firm Aleksandr and Michał Makowicz. The interior design of building 12 was carried out by architect Norbert Glattstein.
The next house worth paying attention to is number 14. It combines more classical forms (they can be seen in the elongated rectangular windows, the entrance gate made in more classical forms, and seen in the decoration of the stairwell, which has rhombuses and elements of a meander pattern) and functionalist elements (minimalist facade, porthole window or decorating the corners of the house with red clinker bricks).
In the photo below, you can actually see the clinker decoration, as well as the interior of the stairwell.
Jan Krämer is stated as the owner of this property. The project of the house was carried out by Mieczysław Łoziński, and the building was managed by Daniel Grzyb’s construction office. The drawn project almost doesn’t differ from the implemented one.
The house at General Hrytsay Street, 18 attracts attention with its expressive modernist forms. It has a minimalist facade, embroidered plaster with rectangles. Its stairwell is fully illuminated by porthole windows. The interiors are brass handrails combined with wood and black and white ceramic tiles on the floor. The house was kept in good condition.
The owner of the house was the engineer Jerzy Kwiatkowski, the project of the house was carried out by the architect Kazimierz Janiczek.
Several famous people lived in this precinct, among them the famous family of Galician intellectuals Krushelnytski, who became a symbol of the Ukrainian Executed Renaissance. This family united around itself the entire intelligentsia of interwar Lviv. A sophisticated audience gathered in the family house of the Krushelnytski. Actually, I learned about this precinct from a descendant of a famous family − Larysa Krushelnytska. I was lucky enough to meet her and talk about her family villa at Generala Hrytsaya St., 19. “I recall a long balcony, the same corridor, from which the rooms diverged on two sides. There were many of them, ten or eleven (now the apartment is divided into several apartments),” Larysa Krushelnytska told me.
“The interior looked original, but without excessive luxury… The walls below (like the panel is done now) were hung not with carpets, but two rows of yellow silk, darker and lighter, arranged in garlands and finished with something similar to macrame. All of this was in good harmony with the black furniture and tools…,” Mrs. Larysa went on. And in her book of memories “The forest was cut down” Mrs. Larisa writes “The house on Kwiatkówka (Hrytsaya St.) was a house of love: guests didn’t leave it… Despite different political views, they settled peacefully at the carved Hutsul table in the living room… Among them there were also political figures Kost Levytsky and Mykhailo Rudnytsky, from Vasyl Stefanyk and Vasyl Shchurat to Mykola Kolessa. There were visits infrequent, but very interesting, to Kwyatkiwka by Sofia Yablonska, a female traveler who travelled all over the world.”
The Krushelnytsky family lived in the villa until 1934. It was that year when almost all Krushelnytski left for Soviet Ukraine, for Kharkiv and were killed by the Soviet authorities, except survived Larysa, who succeeded to be returned to Lviv, and her mother, who hadn’t gone to Kharkiv because of health problems, survived. Read more about the history of the family and my interview with Larysa Krushelnytska here. In the photo below there is the Krushelnytski family.
As for the house itself at Hrytsaa Street, 19, it had been put into service in 1931, that is the family lived there for only a few years. The owner of the real estate was W.P. Biżański, and the project was carried out by the architect Andżej Szymański. After 1934, the building underwent some more finishing construction, the original design of the house in which the Krushelnytski had lived, is in the photo below.
In addition to General. Hrytsay Street, there is a lot of functionalist architecture on the nearby Kotsylovskoho Street. The house impresses with its forms at Kotsylovskoho Street, 9. There is absolutely original facade with a risalit in broken forms.
The staircase in the entrance hall is also made quite rapidly. It is quite narrow for a modernist house, but the sharpness of the stairs is smoothed out by mastertly designed curved wood and brass railings.
In general, in order to understand and appreciate the architecture of modernism, you need to look closely at the details of the interior or the elements of the facade, the materials that complement the architectural composition with their qualities, or the forms that create the contours of a particular building.
Text and photo: Myroslava Lyakhovych, first published on www.photo-lviv.in.ua
Source and literature:
- www.lvivcenter.org
- www.shron.chtyvo.org.ua
- Larysa Krushelnytska, book “The forest was cut down”, Astrolyabia: 2008
- SALO, files: Fund 1, description 2, file: 1041. Fund 2, description 1, case 1042. Fund 2, description 1, case 1048. Fund 2, description 1, 1050.




