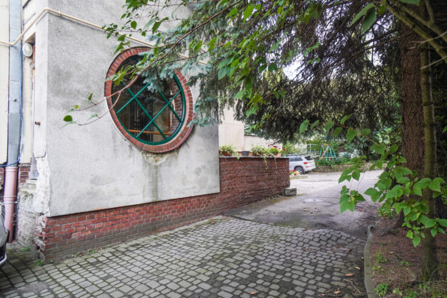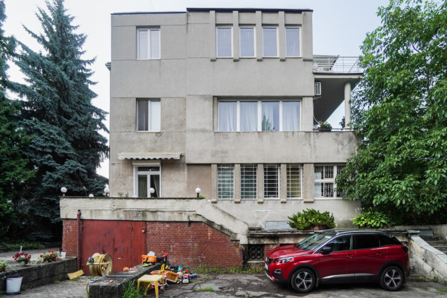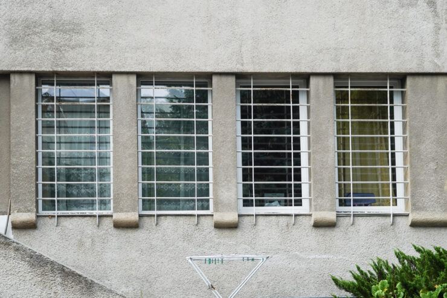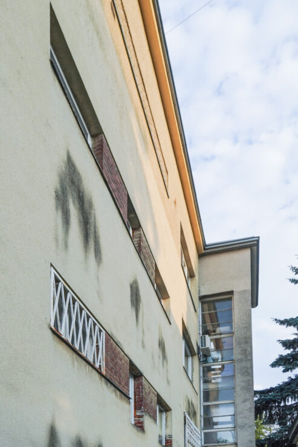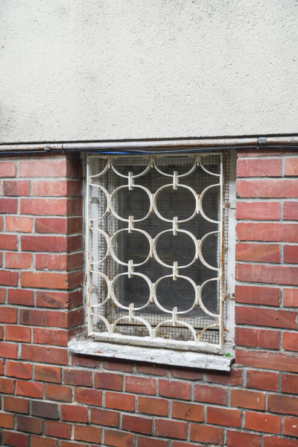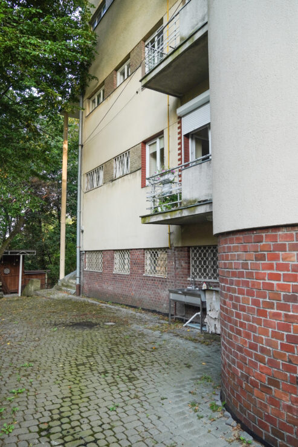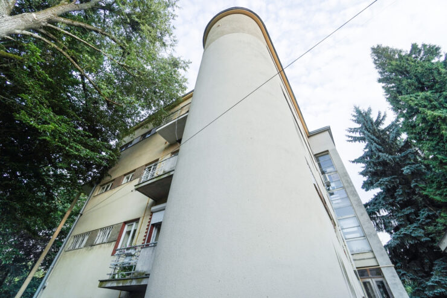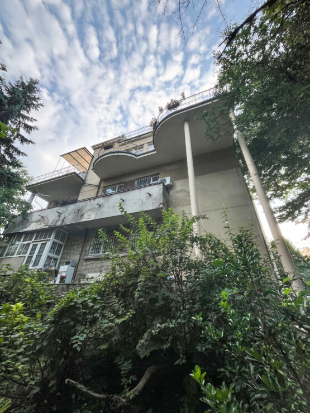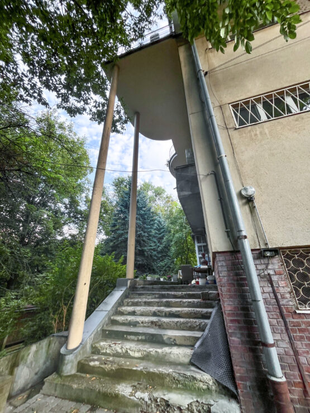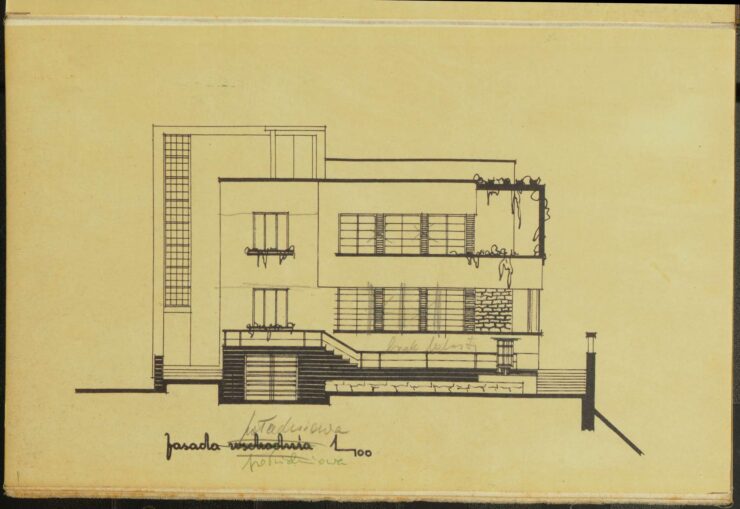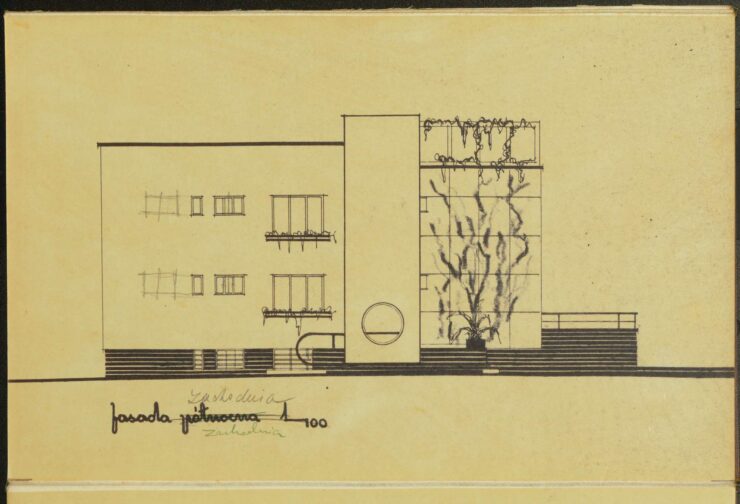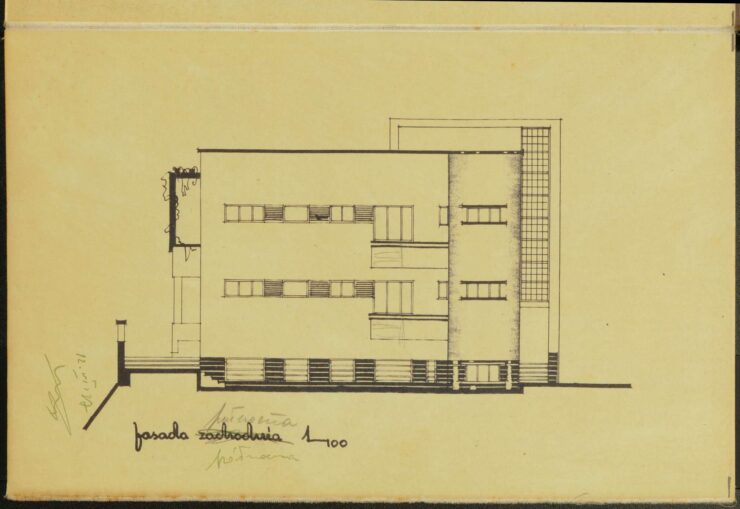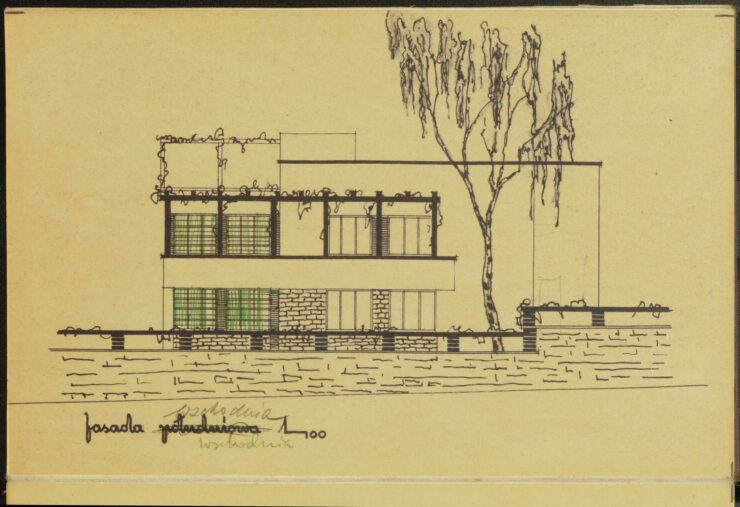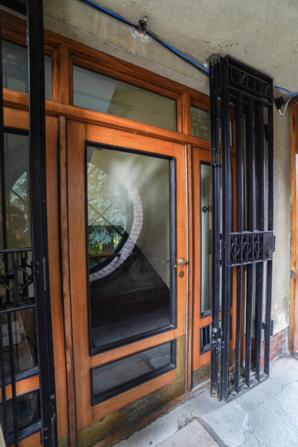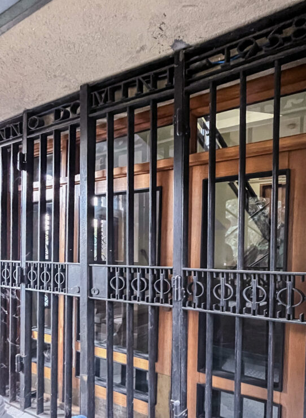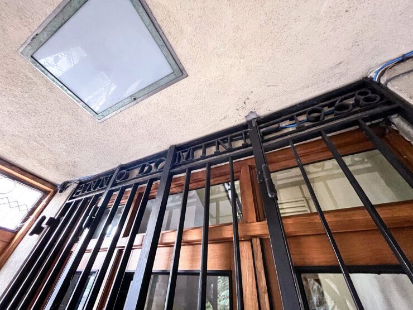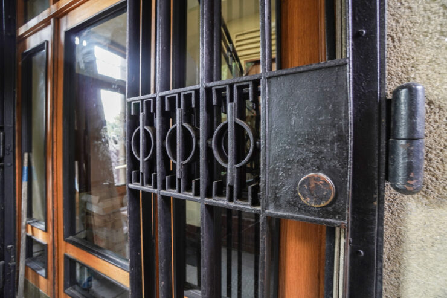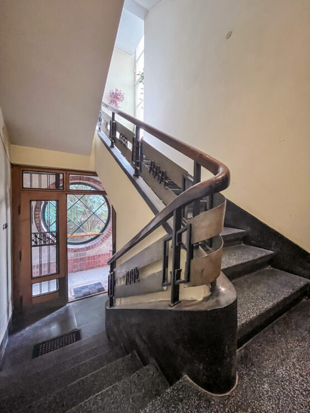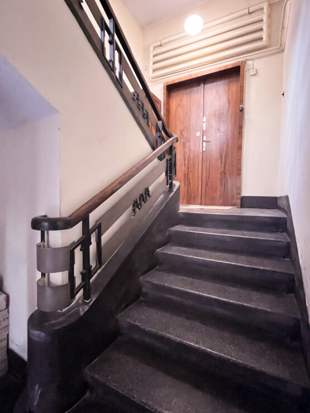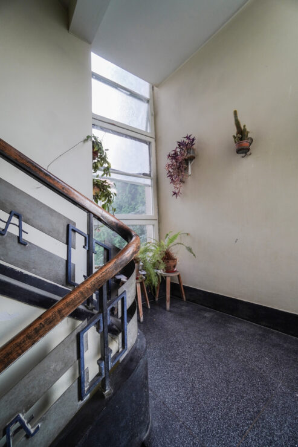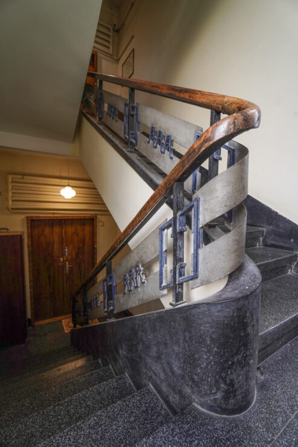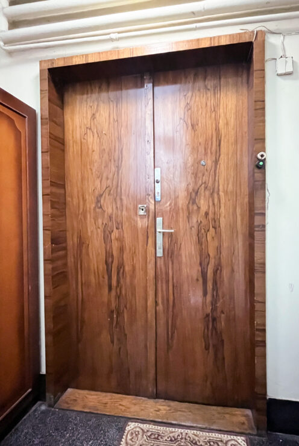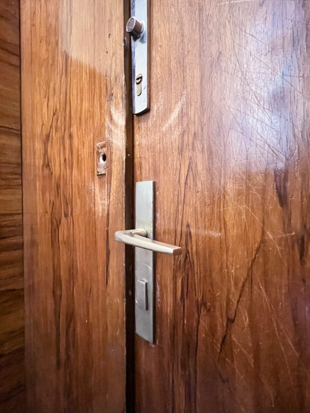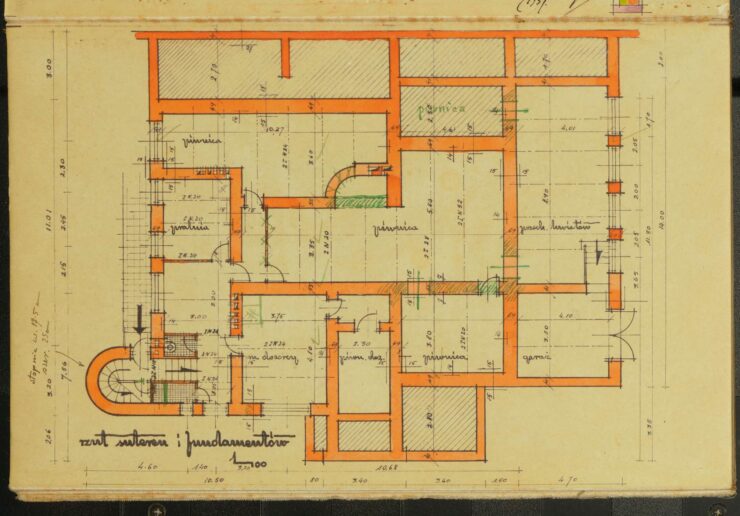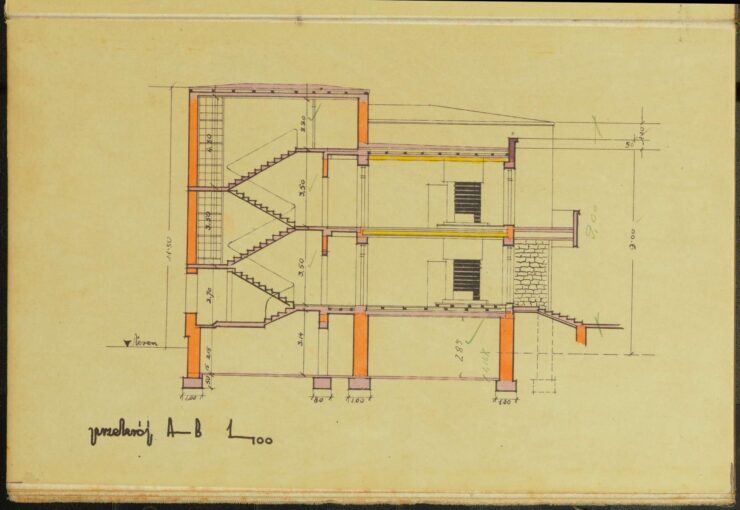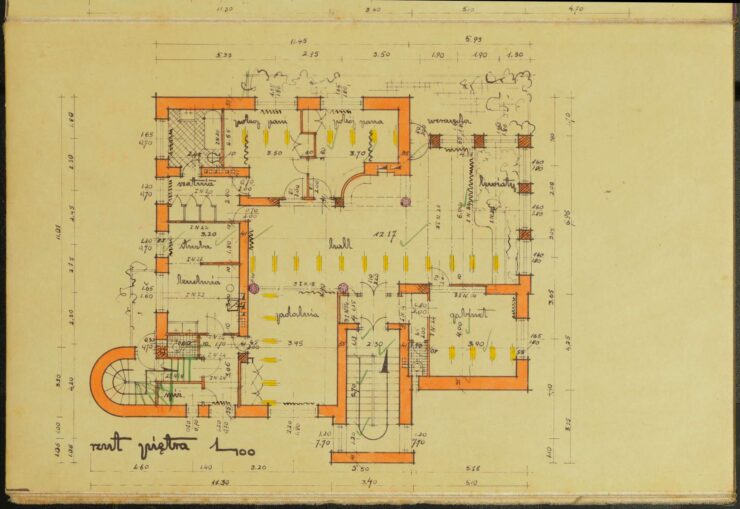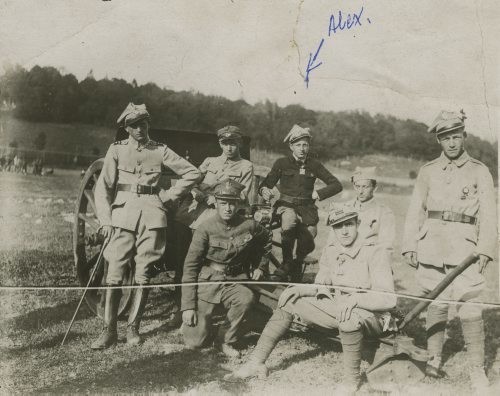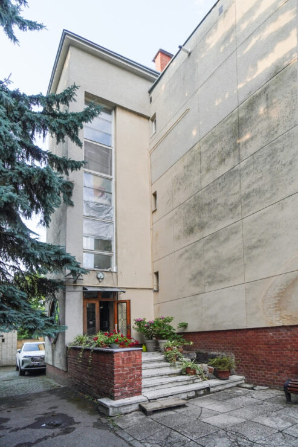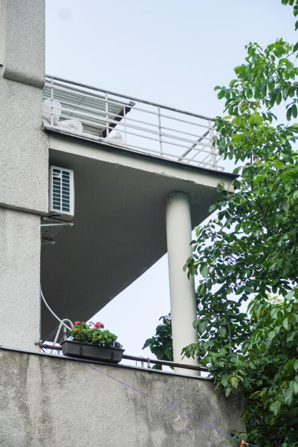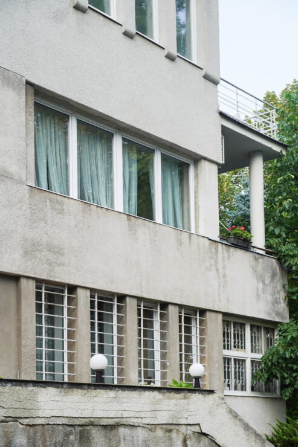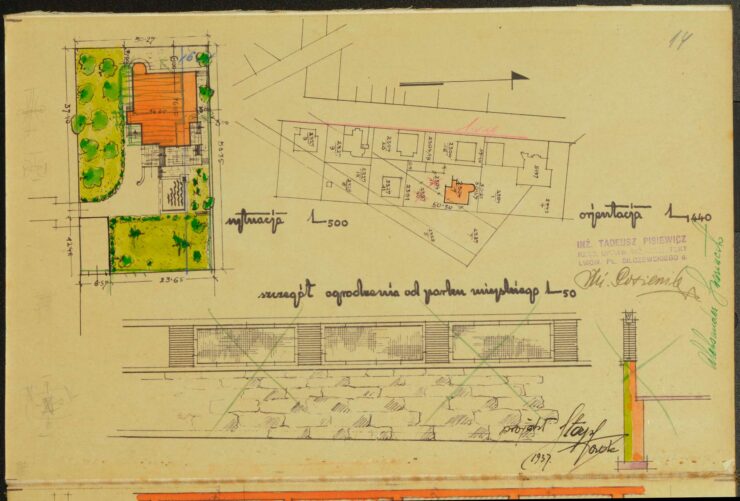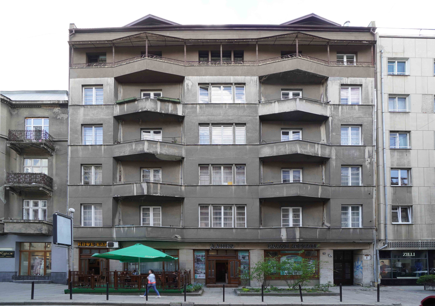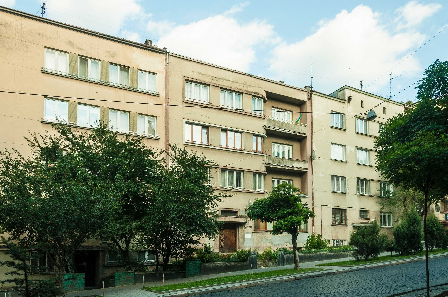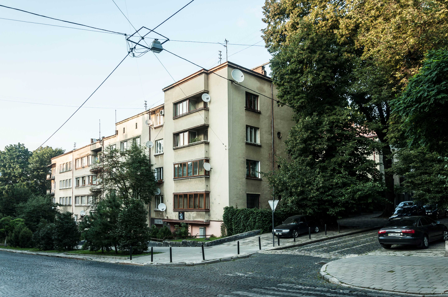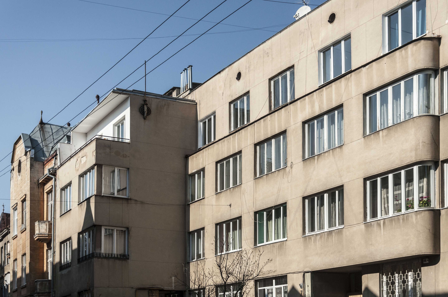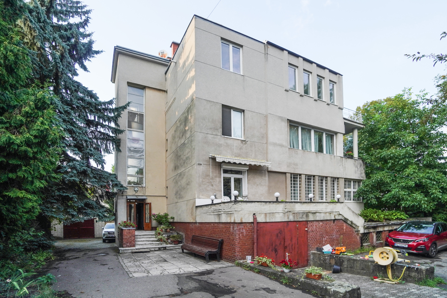
Villa at Halytskoi Armii St, 3a
This three-story villa is located in a side lane of Halytskoi Armii Street, 3a (formerly Hlinky Street), within a villa district.
- Constructed: 1938 - 1939
- Style: functionalism, modernism
- Architects: Tadeusz Pisiewicz

The villa’s façade is composed of three sections: a central part, a side risalit, and a protruding rounded section at the rear of the façade. The main entrance to the house is situated within the risalit and is accessed by stairs from the yard. The risalit houses the central staircase, which is illuminated on both sides by vertical strips of windows. At the base of the risalit, there is a large porthole window.
The façade of the house is detailed with squares in mica plaster. On the ground floor, there is a large terrace, with a garage door located beneath it. The central façade has three single windows and three rows of horizontal ribbon windows with concrete piers on the first and last floors and solid glazing on the middle floor. The windows on the first floor still retain their original grilles.
The façade of the house’s second section features a row of standard-sized windows and several narrow windows. The windows on the basement level and the first floor display original grilles, crafted in the shape of diamonds and interconnected circles.
The rear façade has balconies and three rows of narrow windows. Almost all the windows on the façade are decorated with yellow clinker bricks. The clinker, however, is red and frames most of the villa’s basement.
The same cannot be said for the eastern façade, whose plinth is faced with natural stone. This part of the façade also contains a wide terrace on the ground floor, from which stairs lead towards the Park Kultury. On the second floor there is a balcony with a column supporting the balcony of the top floor. We can also see tall columns on the other side of the façade supporting the second balcony of the top floor.
If we look at the design of the house [1] by Tadeusz Pisiewicz, we see that the villa has undergone considerable modifications. The most obvious modification, if you look at modern photos and drawings of the house (below), is the third floor, which, according to the current owners, was added in the Soviet era. Actually, the floor was added at the expense of the large terrace that was in the original design. However, on the central façade, the author of the reconstruction has maintained the style of the 1930s project quite well: the windows are placed with the same rhythm as the older ones, also segmented, in this case, by concrete piers.
Another modification that can be traced through the drawings is the shifting of the entrance portal: in the plan, it was hidden in an arch with a porthole. In Soviet times, the arch was closed and the entrance was made directly from the stairs.
The rear façade of the house, where all the balconies and rows of windows are in the same rhythm and shape, also does not discord with the project. If there were no drawings, it would be difficult to say that they were added later. As for the east façade, it is very different from the drawings: here the rhythm of the façade is completely disrupted by the massive balcony on the right side, which is actually supported by two exaggeratedly elongated columns.
Looking into the interior of the house, behind the newer gate, in the depths of the arch, there is an original wooden gate with large glass panes. It is protected by a wrought-iron lattice, the top of which bears the year of completion – 1938.
Behind the gate, the staircase immediately begins: the base is cast in concrete and flows into a very lightweight balustrade structure made of heterogeneous metal and ends with a wooden handrail made of bent wood. The pattern of the balustrade repeats the lattices on the windows and gates of the façade with its geometric elements.
The staircase is illuminated by vertical windows on both sides of the risalit. In some places, the original frosted glass has been preserved. According to the owners, most of the glass was broken during the Russian attack on Lviv in June 2023.
There is one apartment on each floor, and two of them have original doors covered with natural veneer. The doors have their original brass handles.
According to archival materials, the construction of the house began in 1937 and was commissioned in March 1939. This villa was planned as a dwelling for two families. The drawings show that in addition to the basements, the sutherins had a laundry and drying room, a caretaker’s quarters, a garage, and an entrance to the rounded part of the rear façade. In this part, there was a staircase for the servants, which led directly to the kitchens.
The layout of both apartments included a central hall accessed from a small entrance hall, a kitchen with a maid’s niche, which was connected to the dining room and hall. From the hall, one could get to the study and go out onto the terrace. In the eastern part of the apartment were the master’s and lady’s bedrooms, the latter connected to a dressing room.
As for the owner of the property, the archival materials list Aleksander Mazzucato. He was a well-known Lviv publisher, the manager of the Książka bookstore of the Atlas publishing house, and in the late 1930s he was in charge of the entire publishing house. Mazzucato was born in Lviv, where he received his education and worked in the publishing business. In 1939, when the Second World War broke out, Mazzucato was drafted into the Polish army. In 1940, he managed to escape through Romania to France and then to the UK [2]. In London, he opened a scientific bookshop and publishing house called Alma Book Co Ltd. The photo below shows Mazzucato in the ranks of the Polish army [3].
It can be said with certainty that Alexander Mazzucato did not live in this villa, but built it to rent it out. His own villa was located right next door, at 7 Halytska Armii Street [4]. Mazzucato was certainly aware of contemporary trends and commissioned a modernist design for the house, where the facade was devoid of decorations, a pillar supported the terrace, and the roof was almost flat, ideal for sunbathing.
We can also see from the archival materials that a lot of greenery was planned for the facade of the house: two pergolas on the terraces for vegetation, and the western part of the facade was also partially covered with vegetation. The very location of the house was also about proximity to nature and privacy: a garden on the street side and a large park on the other side. A swimming pool was also designed on the territory of the house. Thus, the residents of the house had access to fresh air, silence, sun, personal space and the opportunity to do sports either on the terrace of the house or in the pool, without even leaving the property. These components were among the main tenets of modernism.
So, looking at this house from the outside, we can safely say that it looks like an exemplary modernist project, which cannot be said about its layout, which in many ways denies radically modern approaches to life. The floor plans, as mentioned earlier, contain niches for maids, as well as a ‘back staircase for servants’, which are typical of 19th- and early 20th-century house designs. Older houses at least had separate rooms for servants, while in modernism servants remained, but their personal space was reduced to a niche in the kitchen. Also, the zoning in the apartments remained very classical, which is evident from the separate bedrooms for the master and the lady in the plan. This situation was quite typical for interwar Europe, when the bourgeoisie mostly used only the wrapper of modernism, but certainly did not abandon their traditional and conservative lifestyle.
Sources and literature:
- [1] DALO (State Archives of the Lviv Oblast), Fond 2, Description 1, Case 2119
- [2] Słownik pracowników książki polskiej, wyd. PWN, Warszawa – Łódź 1972, s. 572
- [3] https://www.foto.karta.org.pl/nasze-zbiory/kolekcje/ok_0995_parasiewicz_kaczmarska_jadwiga
- [4] „Biuletyn”. Nr 48, s. 44, Grudzień 1984. Koło Lwowian w Londynie.

