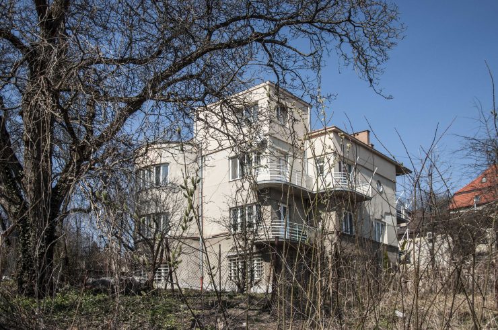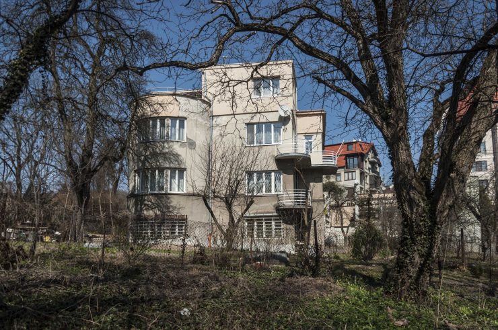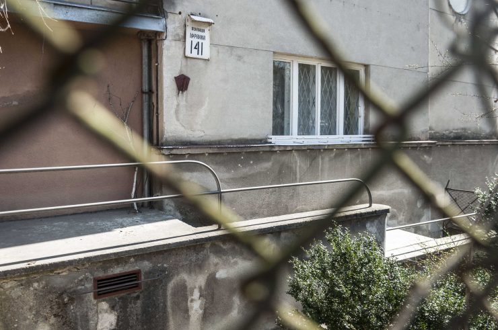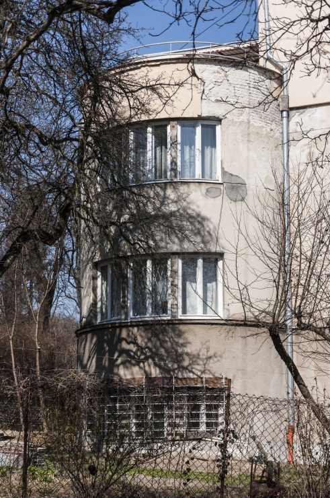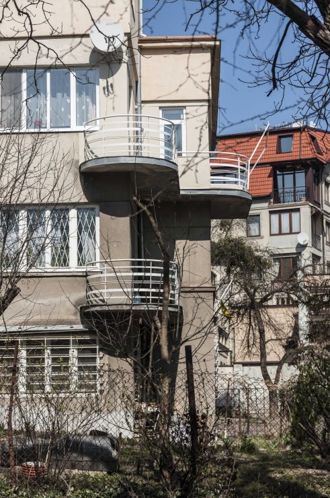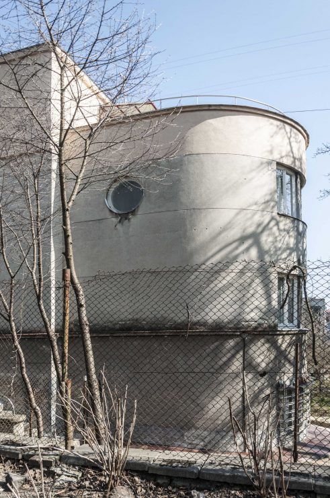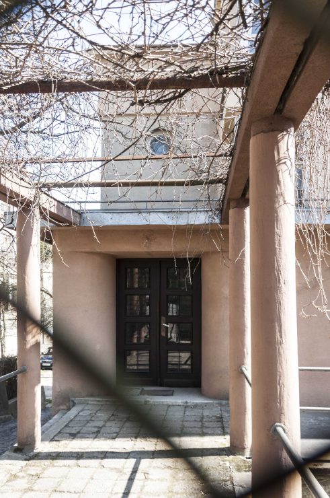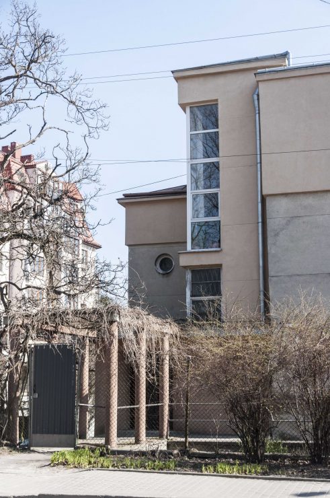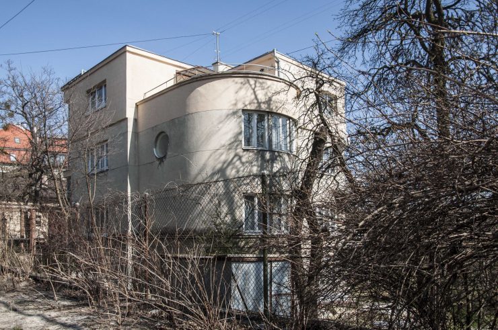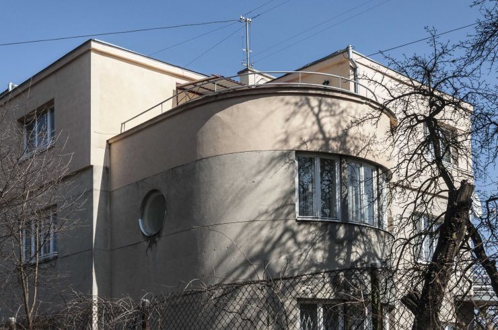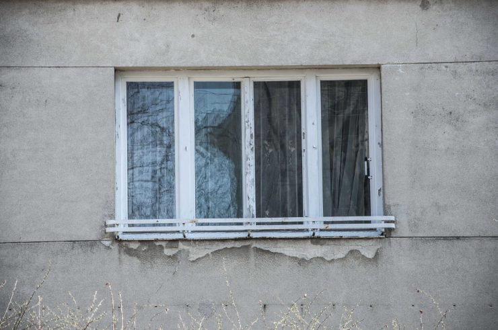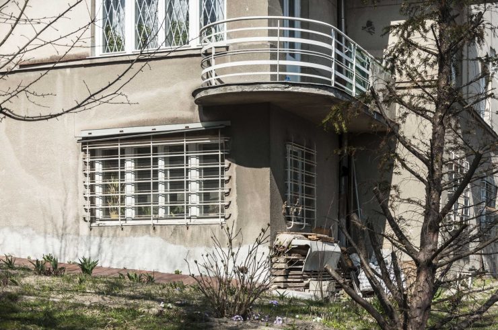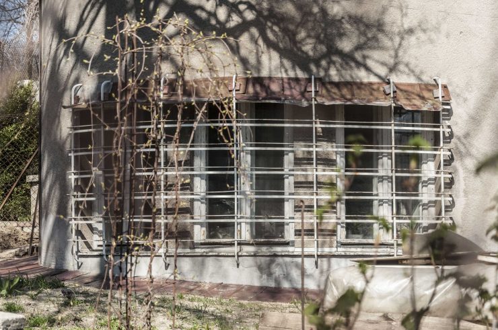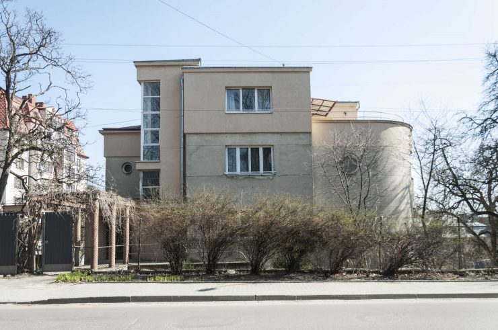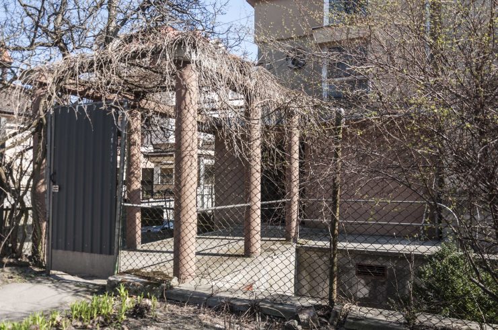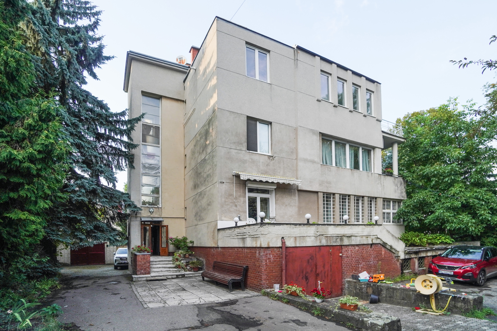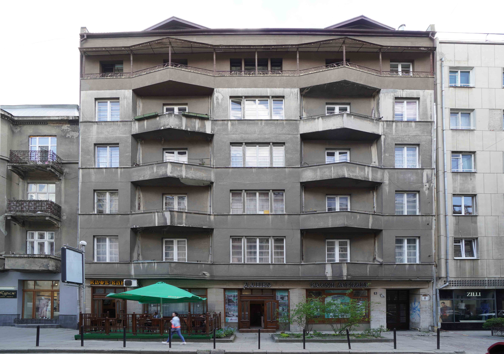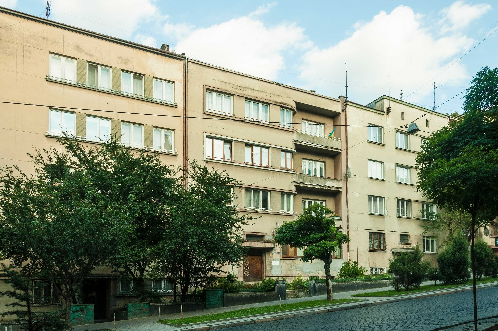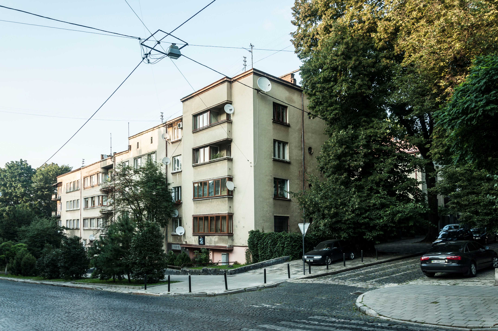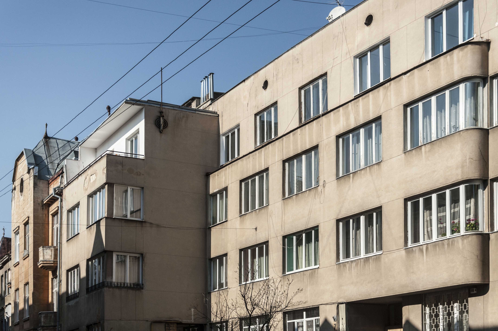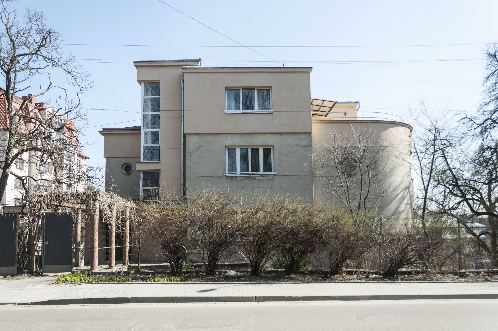
Villa on Ivana Franka St, 141
The villa is in Sofiyivka neighbourhood. It was probably intended for one or two families. The villa is surrounded by a garden with stairs leading to it.
- Constructed: 1936
- Style: functionalism, streamline
- Architects: Artur Stal

The facade plane consists of three parts; the rounded part of the facade stretches along the street, the sharp corner, facing the garden, with balconies that continue on the third part of the facade.
The villa has partially preserved window carpentry and flower grilles. A pergola leads to the authentic entrance door. The stairwell is illuminated by a thermometer window.
The rounded part of the facade has a large porthole window and a terrace. Elongated ribbon windows are located along the curve of the facade plane.
The second part has corner windows with piers and access to balconies. The original protective bars still remain on the basement windows.
The building was partially spoiled by the insulation on the top floor, but, generally, the plaster facade is well-preserved.
Sources and literature:
Юрій Бірюльов, “Єврейська архітектурна спадщина Львова”, Видавництво старого лева, Львів: 2022, с. 568

