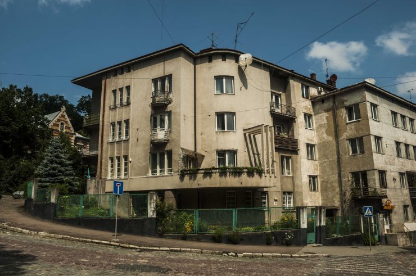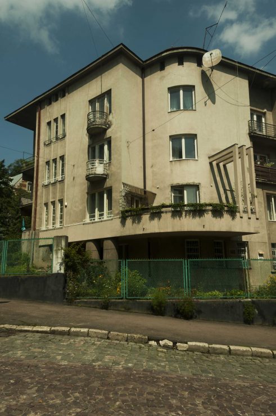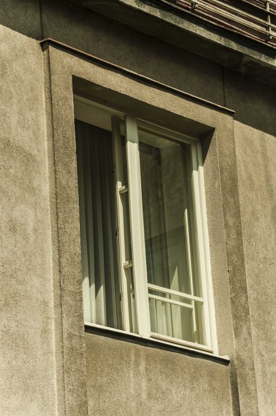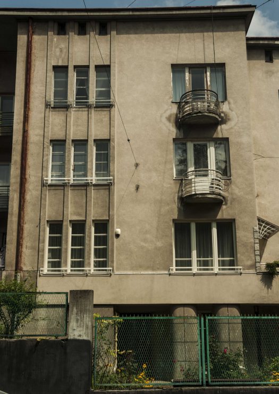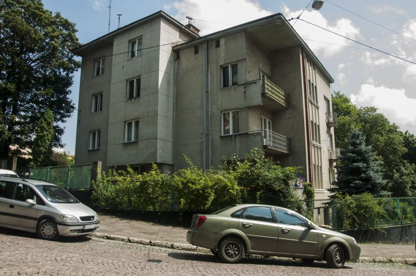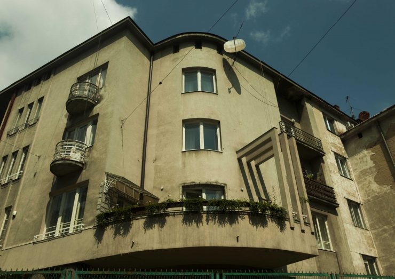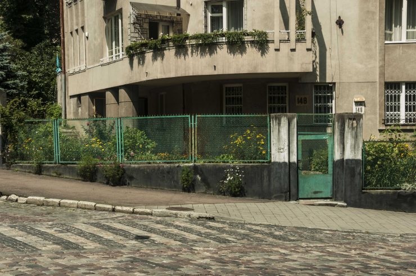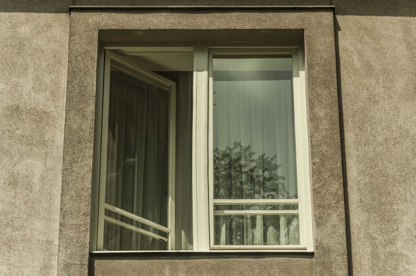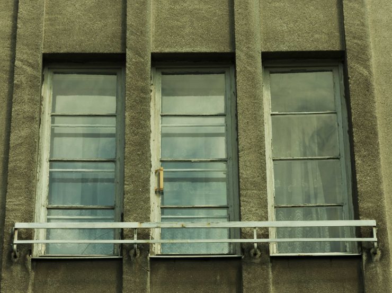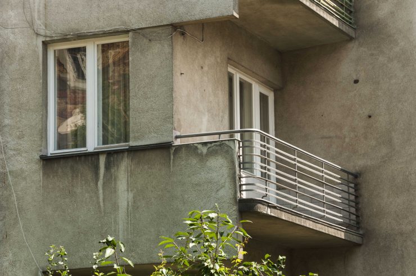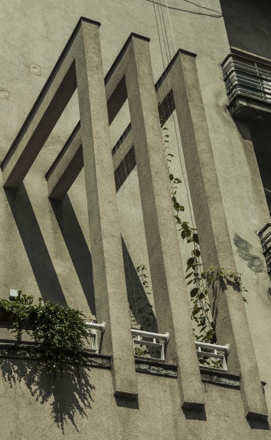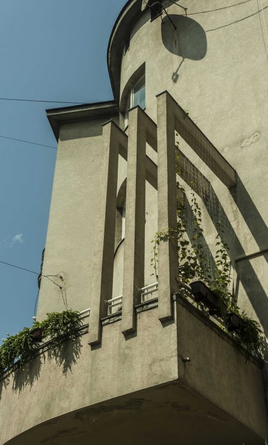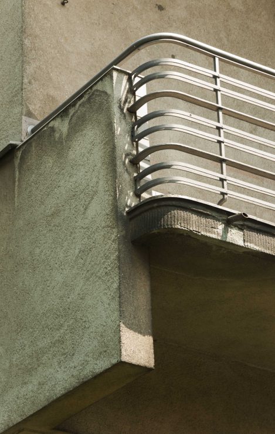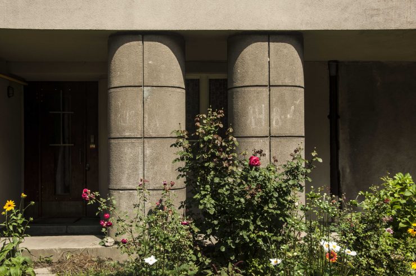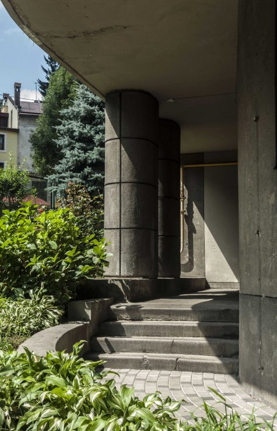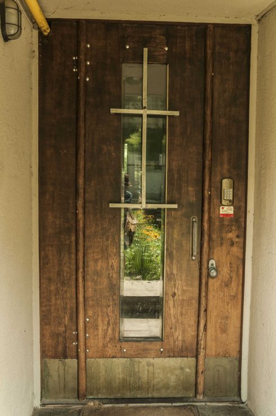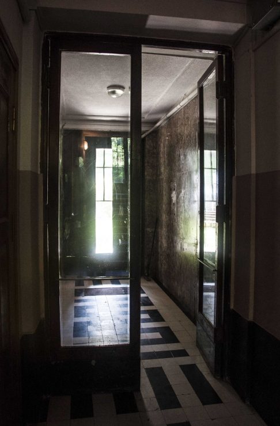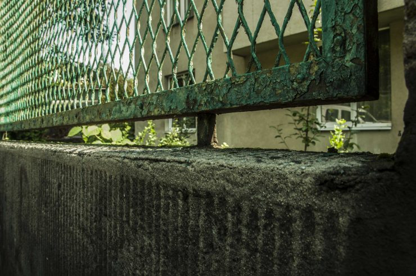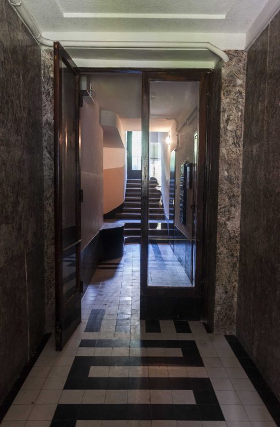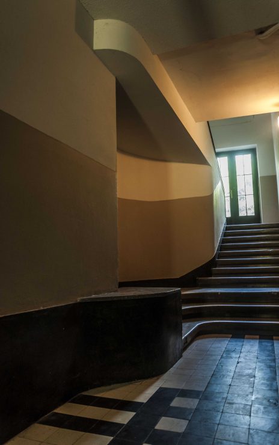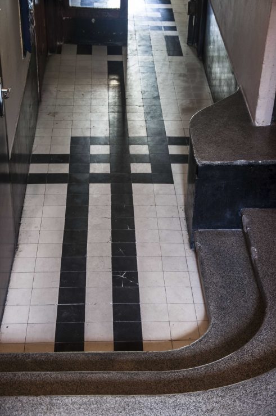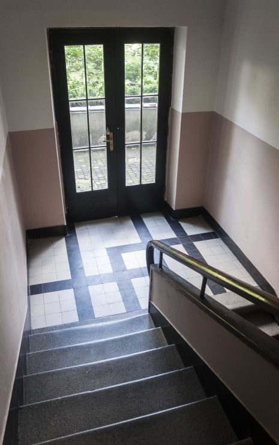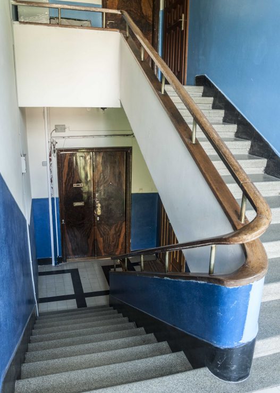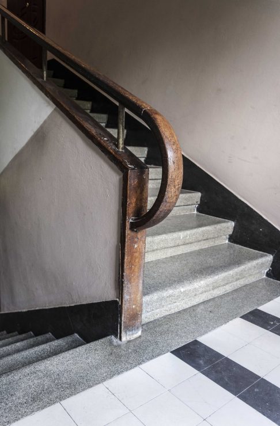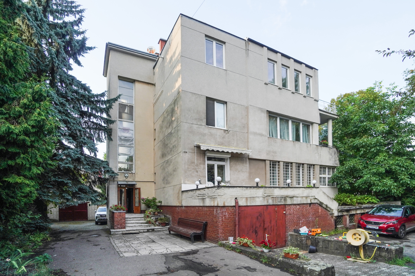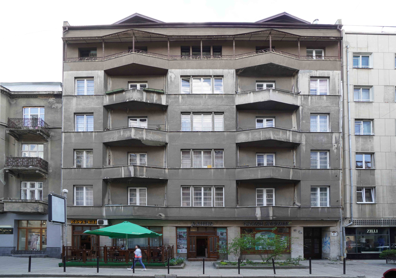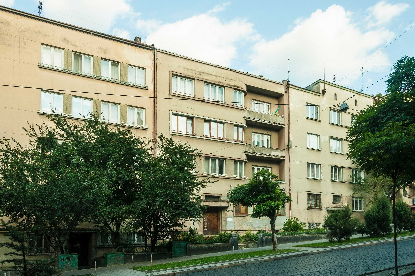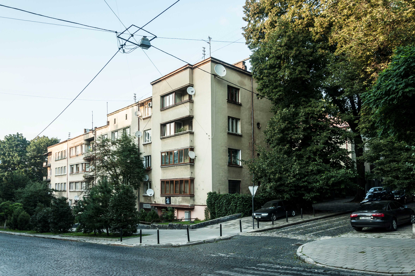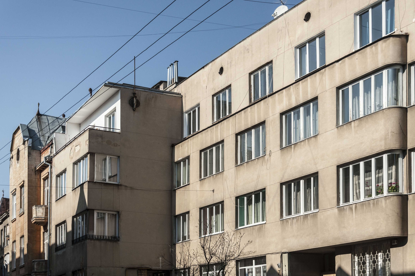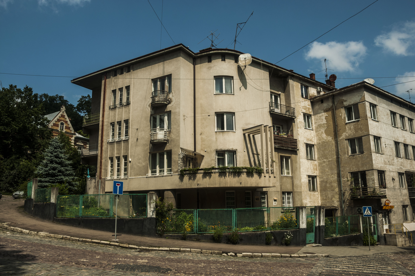
Villa on Ivana Franka St, 148
A residential building on the corner of І. Ivana Franka St, 148, and Ulasa Samchuka St. It is an architectural landmark of local importance No. 760.
- Constructed: 1938
- Style: functionalism
- Architects: Tadeusz Wróbel Artur Stal

Yuliya Bogdanova, a researcher, points out that the villa was designed by Artur Sztal (Архітектура Львова: Час і стилі. XIII-XXI ст. Розділ VІІ. Архітектура міжвоєнного двадцятиліття (1919-1939), Ю. Богданова, упорядник і науковий редактор Ю. О. Бірюльов).
However, Polish researcher Jakub Lewicki names Tadeusz Wróbel as the designer. Sztal might have designed the neighboring tenement.
The villa was constructed for Eugenia Lewicka. The architect successfully used the house location on a street corner. The tenement goes in semicircle and smoothly fits into the landscape.
The multi-level, asymmetrical division of the facade works well with the height differences of the surrounding area. The house plan included windows of different size and shape, as well as rectangular and round balconies. The house corner is also bent in semicircle.
The entrance is highlighted by the support columns, that are segmented in squares. The facade peculiarity is a reinforced concrete pergola that connects the facade to a rounded balcony.
The original fence has been preserved around the house; it is decorated with artificial stone.
The entrance to the stairwell has a vestibule. The floor is covered with patterns of black and white tiles.
A solid concrete flight of stairs is topped with bentwood handrails. Some entrance doors to the apartments have been preserved.
Sources and literature:
- «Architektura mieszkaniowa», Jakub Lewicki, book «Lwów: Miasto, architektura, modernizm». Pod redakcją Bogdana Cherkesa i Andrzeja Szczerskiego
- Архітектура Львова: Час і стилі. XIII-XXI ст. Розділ VІІ. Архітектура міжвоєнного двадцятиліття (1919-1939), Ю. Богданова, упорядник і науковий редактор Ю. О. Бірюльов.

