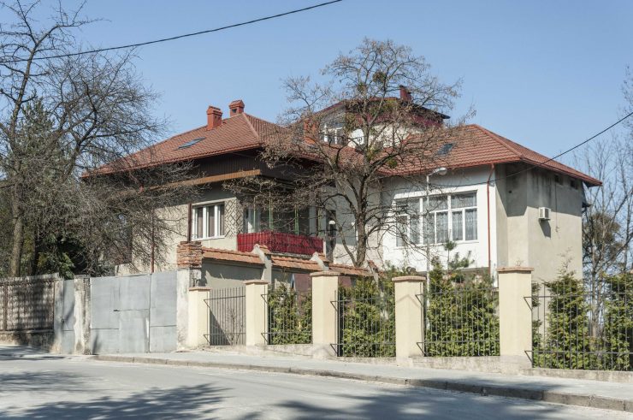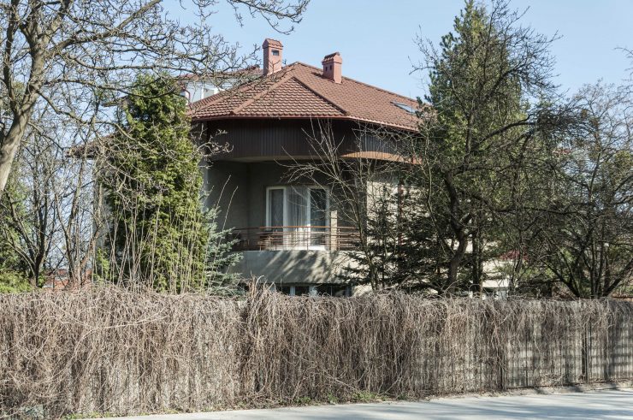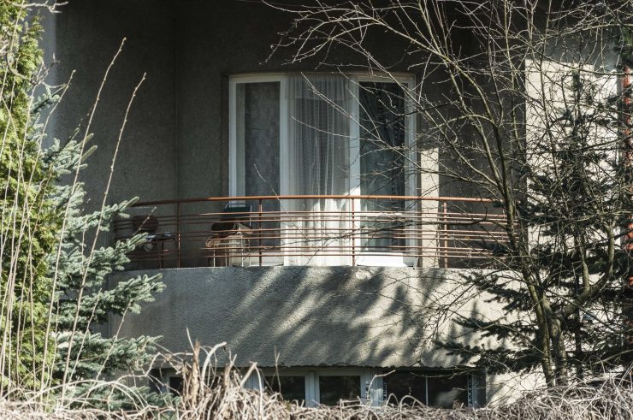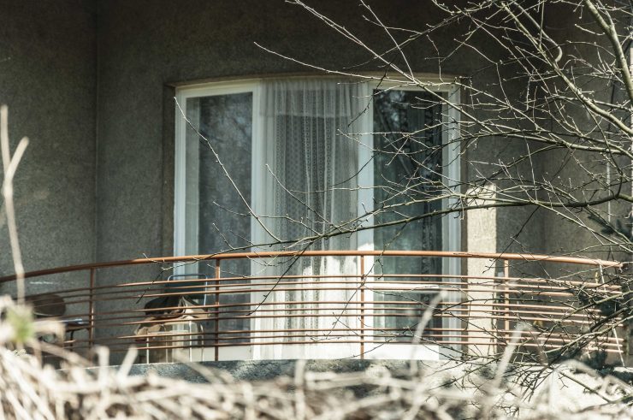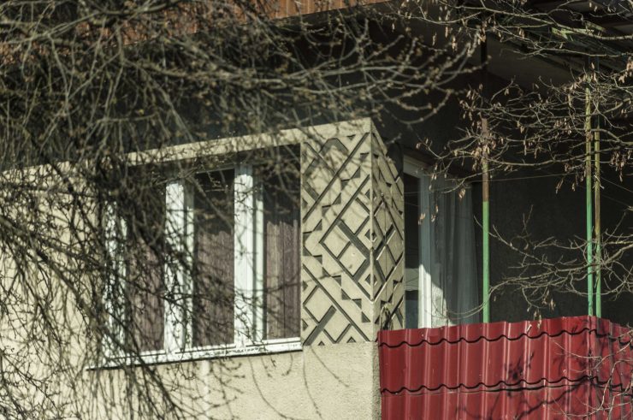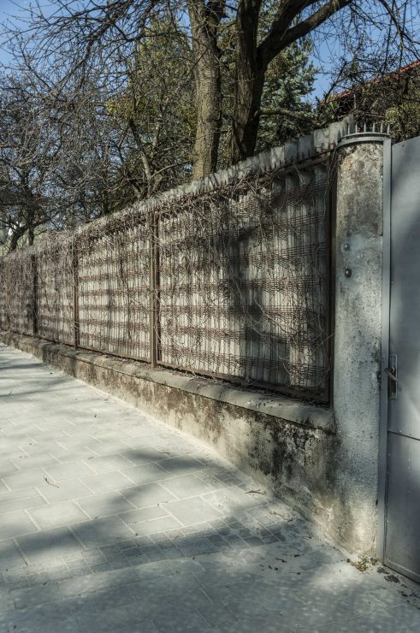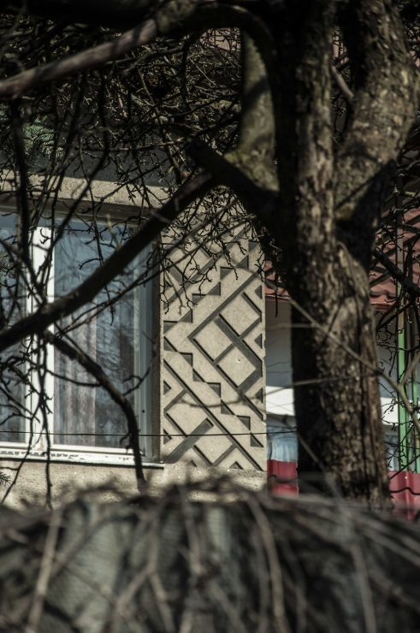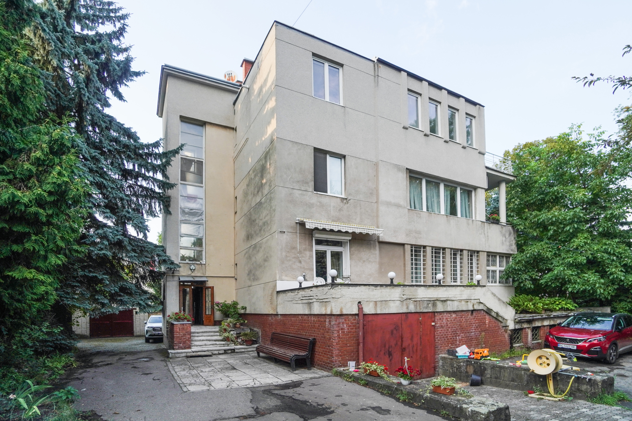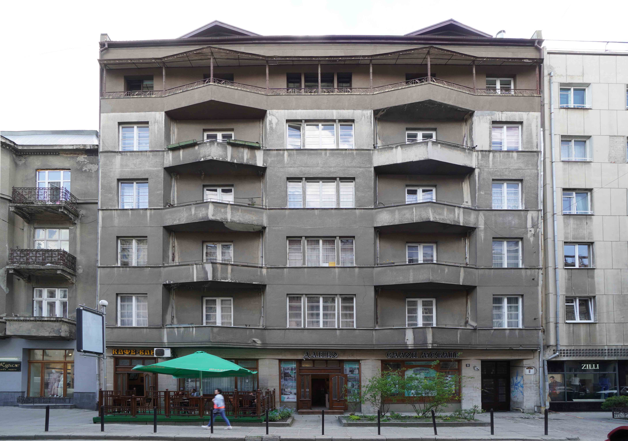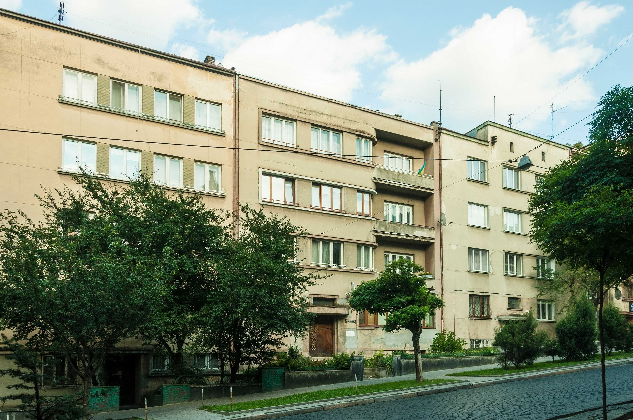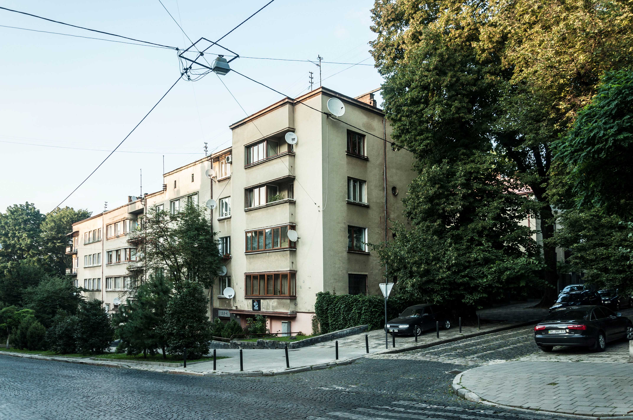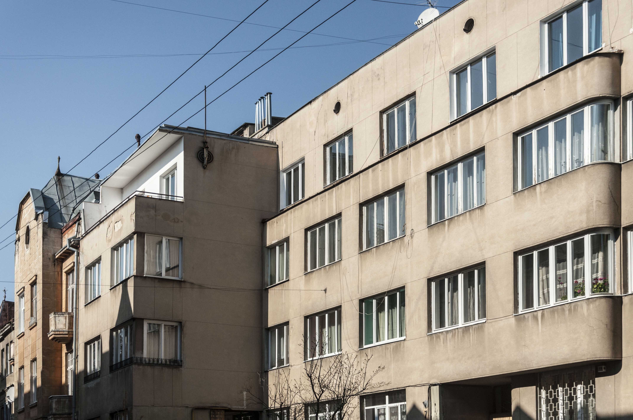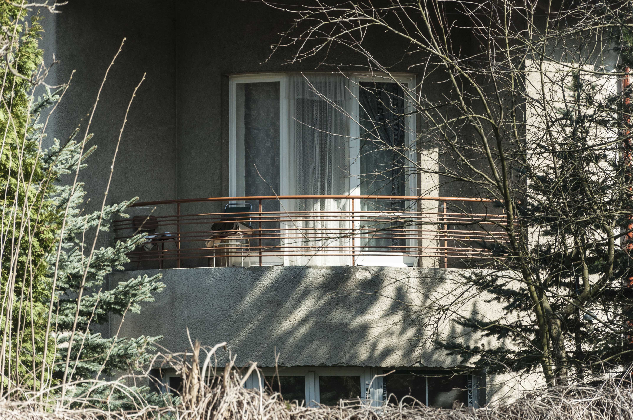
Villa on Ulasa Samchuka St, 19
The building was designed as a villa for one family. A garden was arranged around it, too. The villa was built for the architect Jan Semkowicz. In some sources, he is mentioned as a co-author of the project.
- Constructed: 1936
- Style: art deco, functionalism
- Architects: Jan Semkowicz Dominik Wuchowicz

The house was rebuilt. The roof structure was completely changed: it was raised and extended. The facade plane also suffered.
The left side of the villa remains authentic. On the pier of one of the corner windows there is a geometric panel in sgraffito technique, which is very rare for Lviv houses. Up until now, only small amount of modernistic sgraffitos have been preserved in the city.
The house faces the garden with a rounded part of the facade. On the second floor there is a loggia with a semicircular railing. The balcony carpentry is designed in the same form. This part of the facade has not yet lost its original plasterwork.
The authentic fence around the house is partially preserved.
Sources and literature:
GRAFFITO. PROBLEMS OF RESEARCH AND PRESERVATION IN LVIV ARCHITECTURAL ENVIRONMENT V.R. Radomska, M.I. Nikonova. Lviv National Polytechnic University, Department of Design and Fundamentals of Architecture

