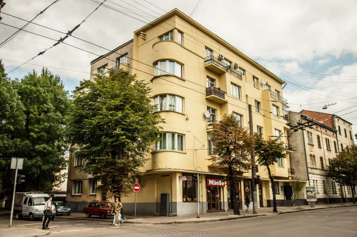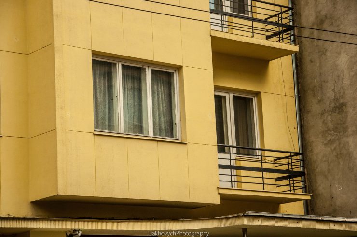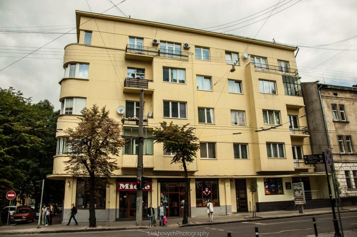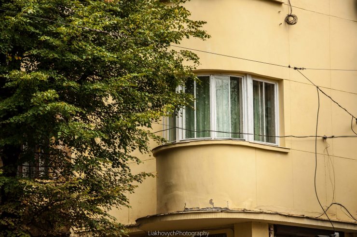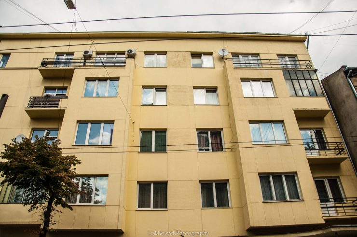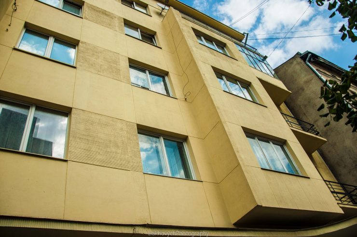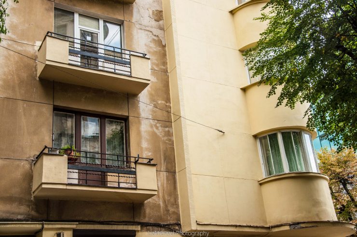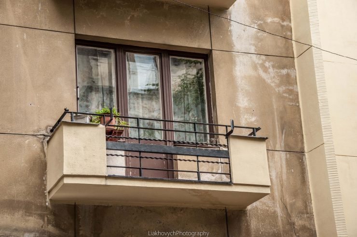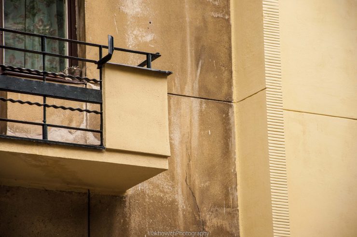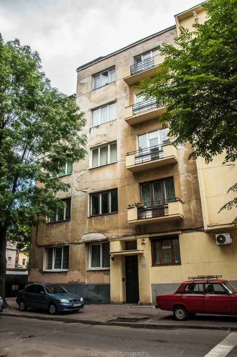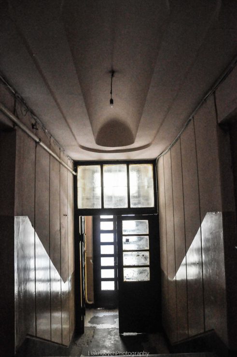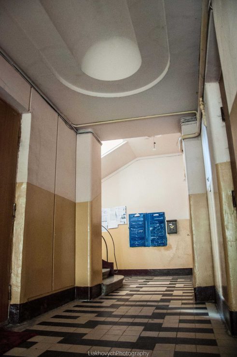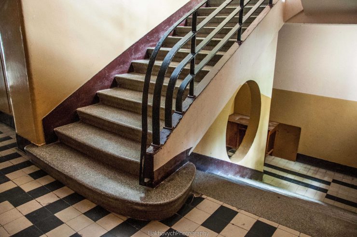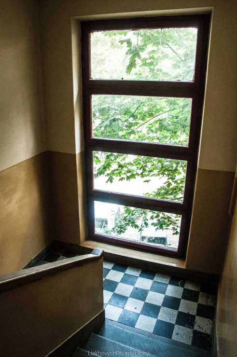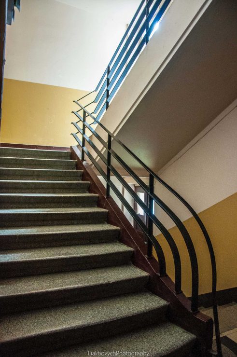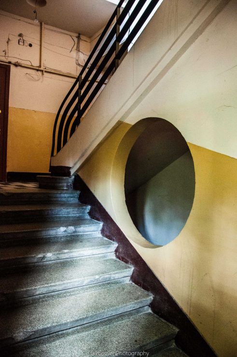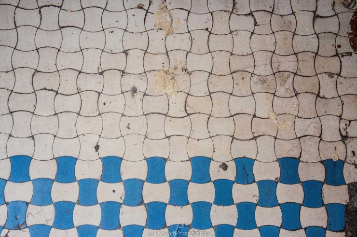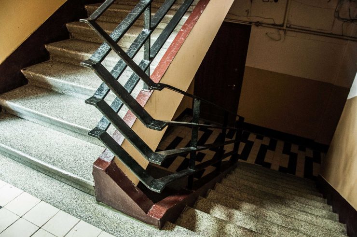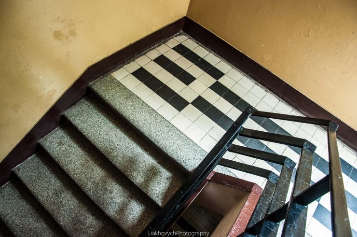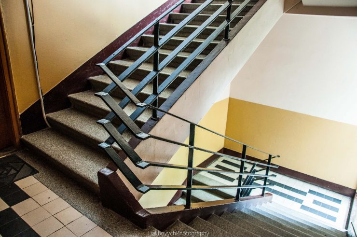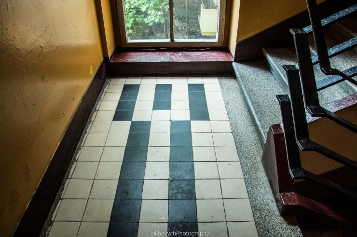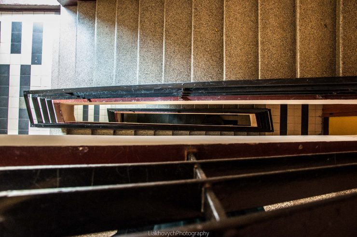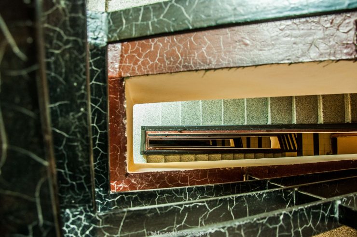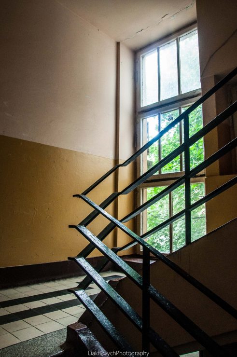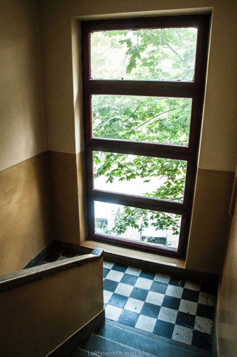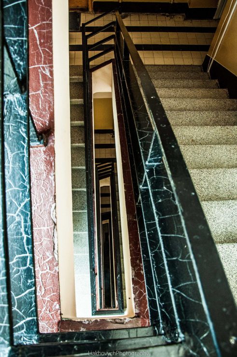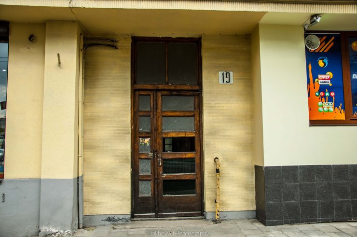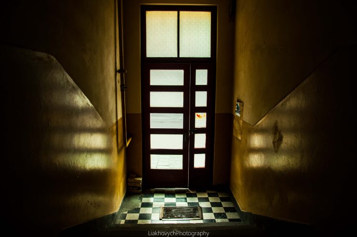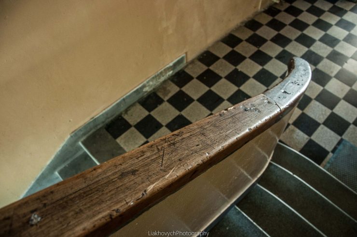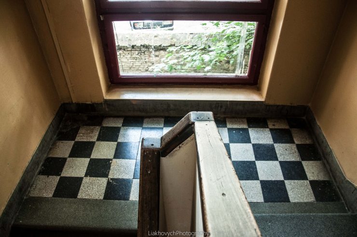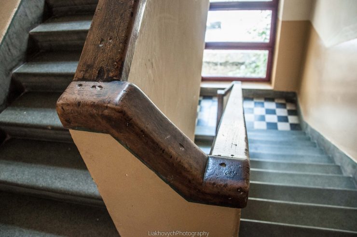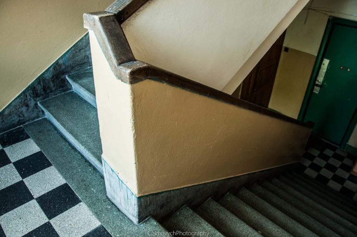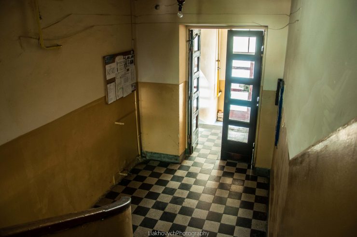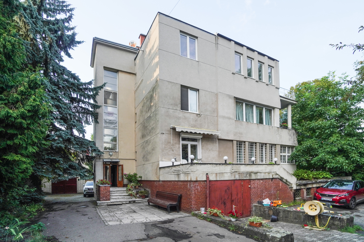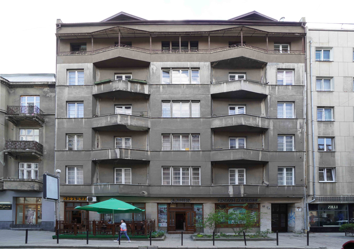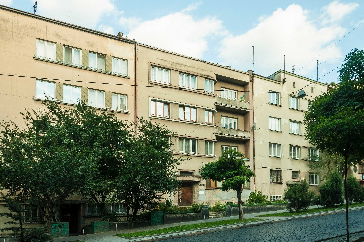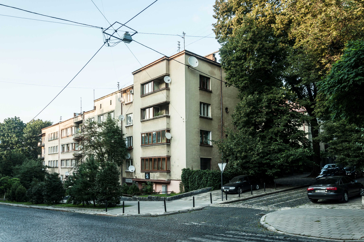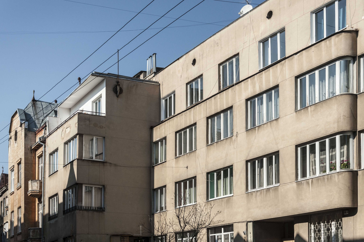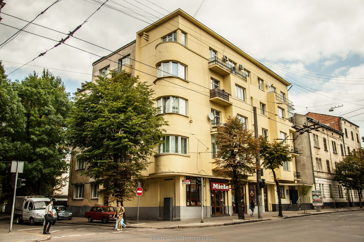
A residential building on Zelena St, 19 / Konopnytskoyi St, 15
It was designed as a revenue apartment building, built in refined functionalist shapes, on the corner of Zelena and Konopnytskoyi streets.
- Constructed: 1931 - 1932
- Style: functionalism
- Architects: Artur Stal

A five-story residential building.
The corner of the house is successfully smoothed out by a rounded avant-corps with corner windows.
The entrances are not particularly prominent, though on the facade there are two risalits and balconies starting from them.
The facade harmony was broken by occasional glazed balconies. Unfortunately, the part of the facade facing Zelena Street lost its original plaster; in fact, the color and texture of the authentic plaster can be observed on the second part of the house, already located on Konopnytskoyi St.
The original iron railings have been preserved on the balconies, though some of the windows have lost their authentic wooden carpentry.
We enter the house from Konopnytskoyi St. The entrance to the house begins with a small vestibule; a long oval depression for a ceiling lamp, which is no longer there, stretches from the vestibule door to the staircase.
Small blue and white ceramic tiles are still preserved on the floor at the entrance. On the side of the staircase leading to the basement, there is an imitation of a porthole window, which serves as a very appropriate decorative element and at the same time illuminates the entrance to the basement.
The iron railing of the staircase curves upward at sharp angles. The landings are lined with black and white tiles.
Entering the house from the side of Zelena St, we immediately step on a steep staircase. Having gone up the stairs, we stand on a landing covered with black and white tiles and climb further up.
The staircase is cast together with handrails, which are finished with wood. The railings, although completely different, are designed in the same vein as the neighboring entrance, with many sharp angles and strict geometric shapes. The house is an architectural landmark of local importance.
Sources and literature:
- SALO (State archive of the Lviv oblast), 2/1/390

