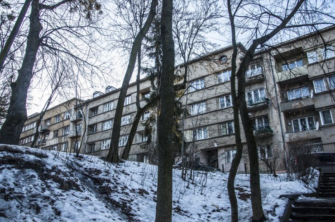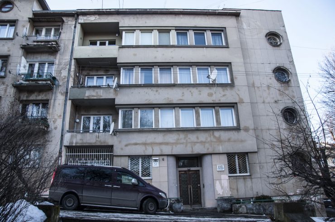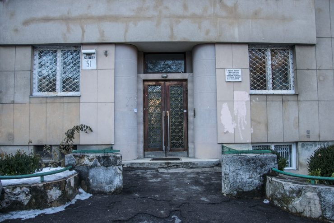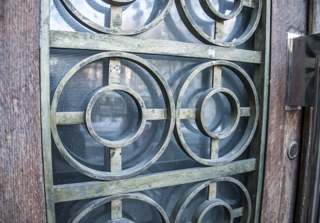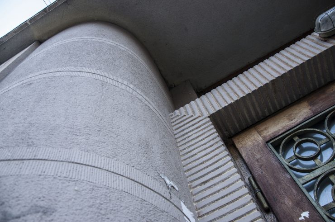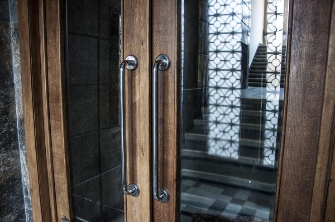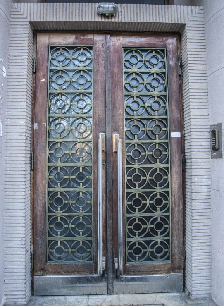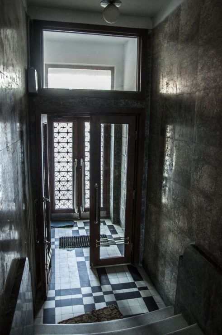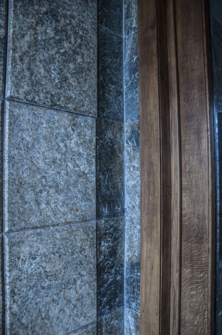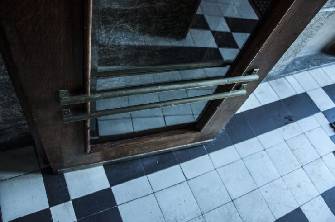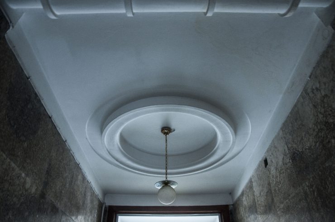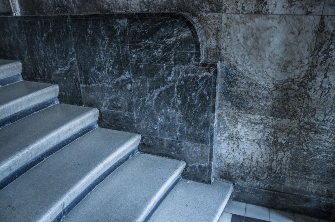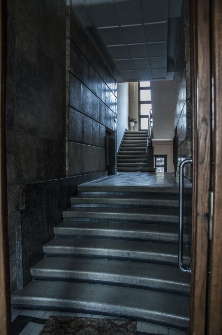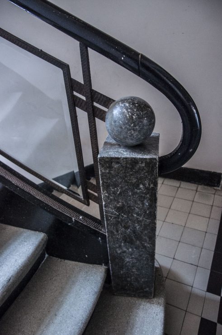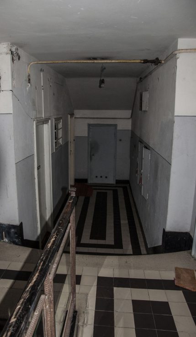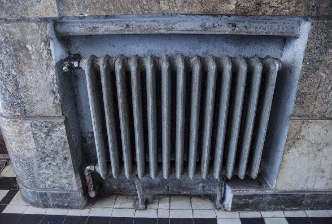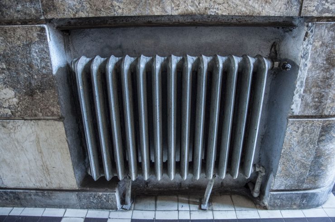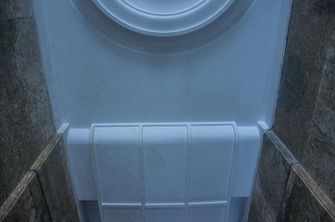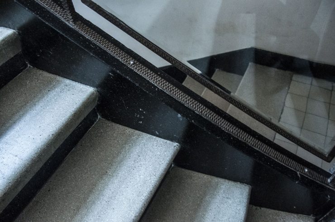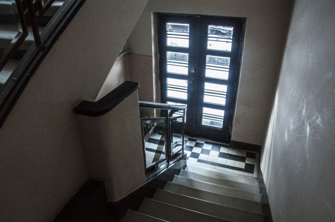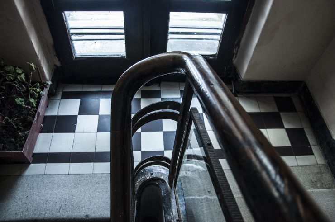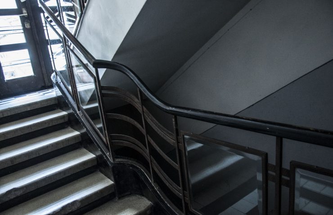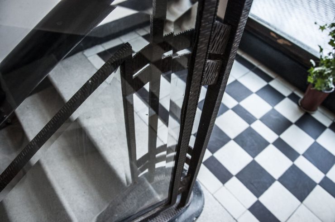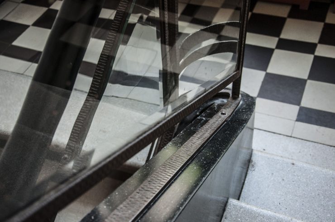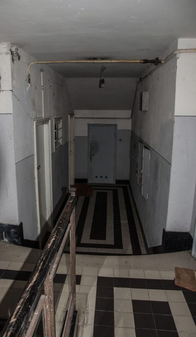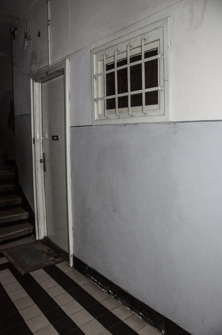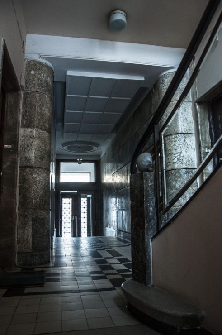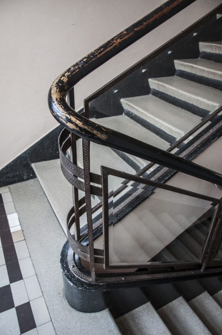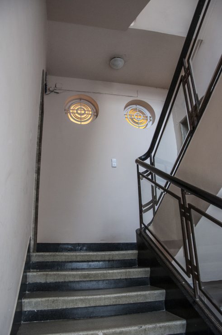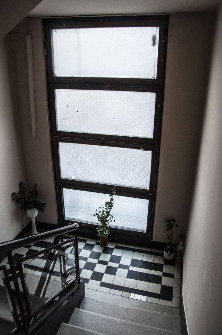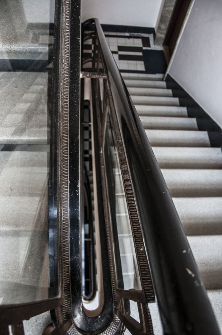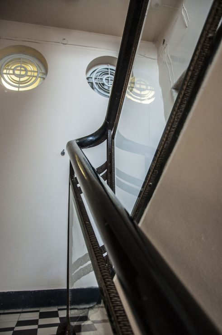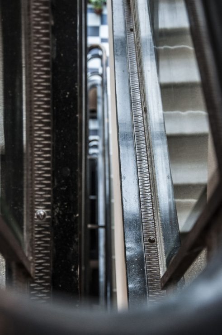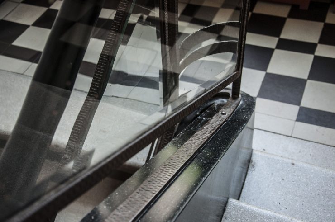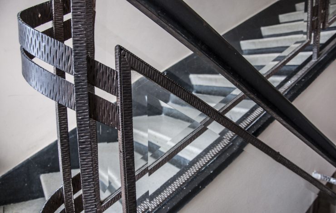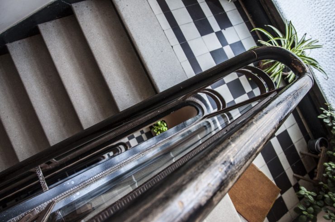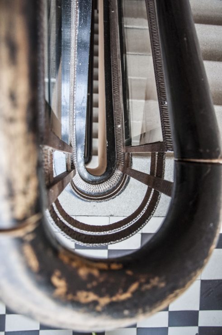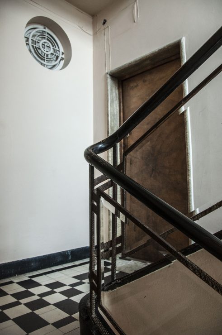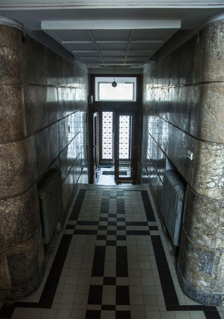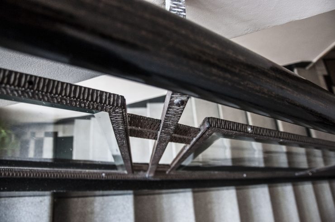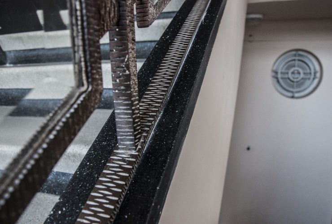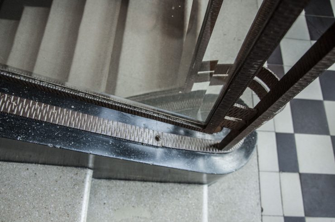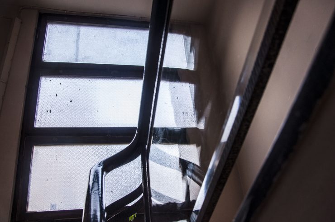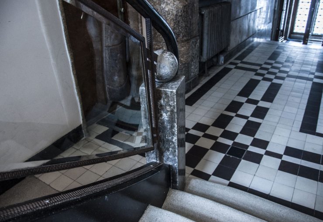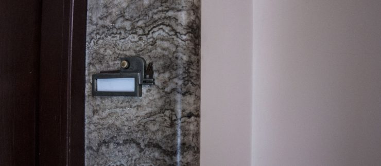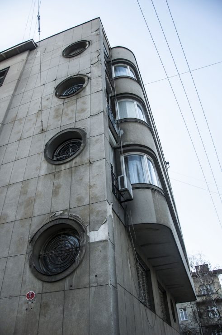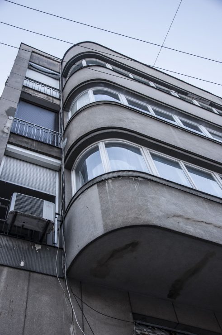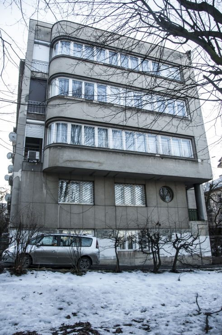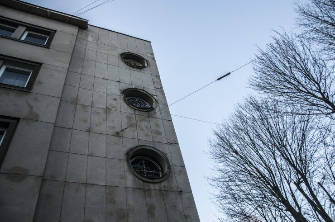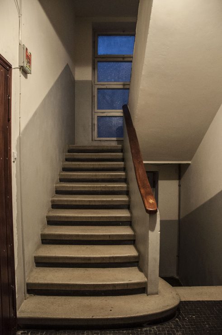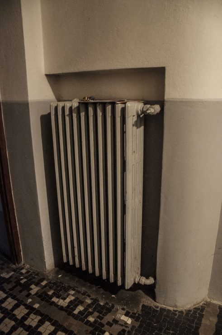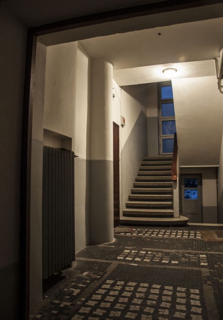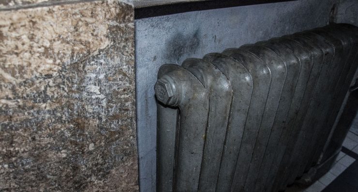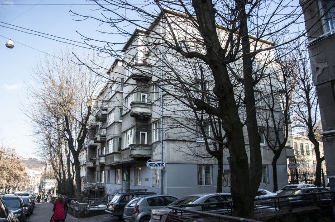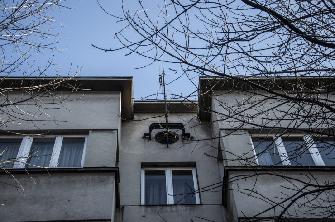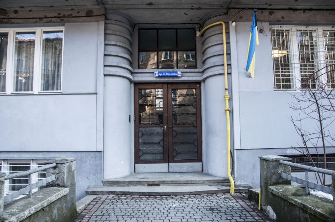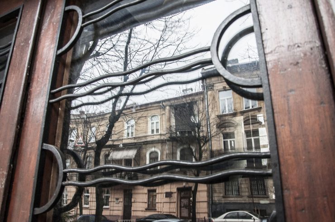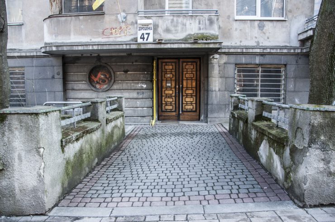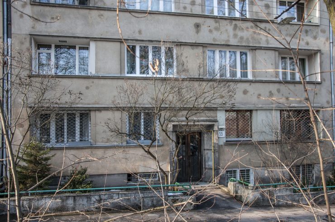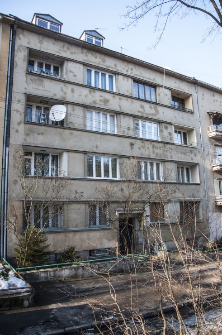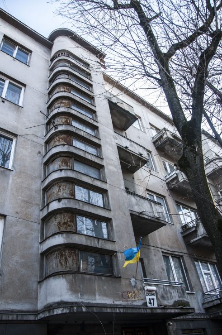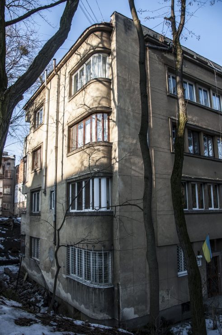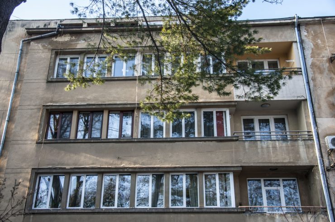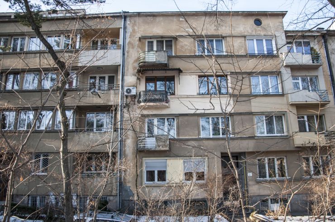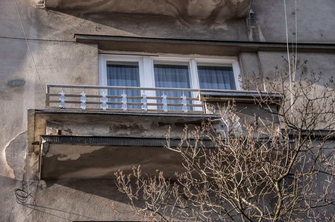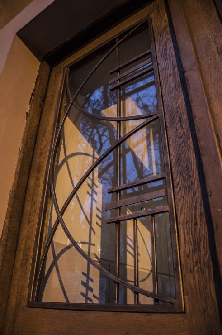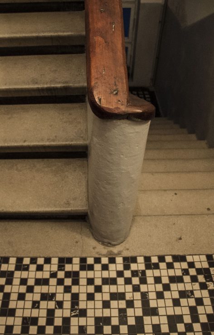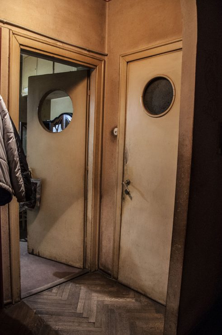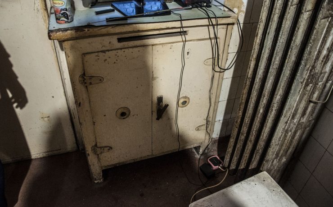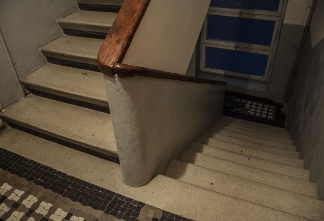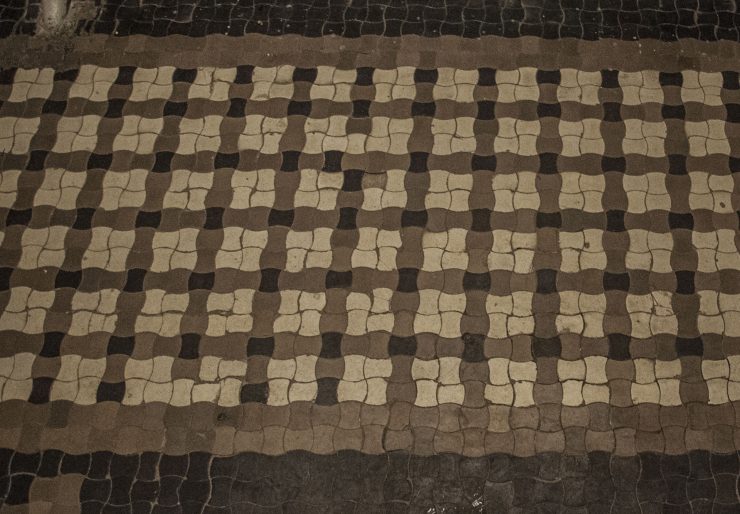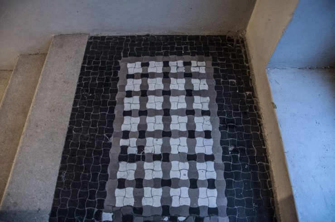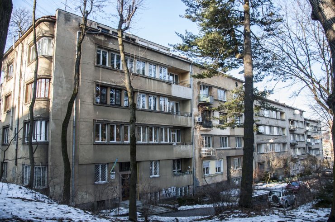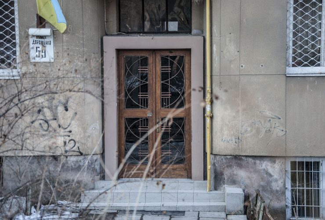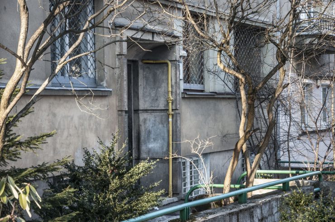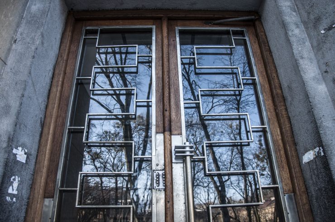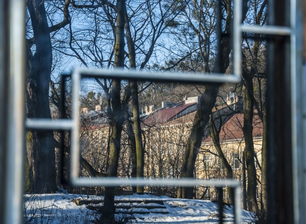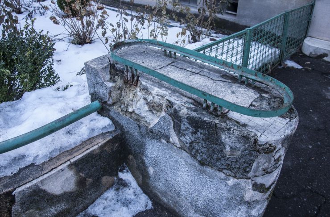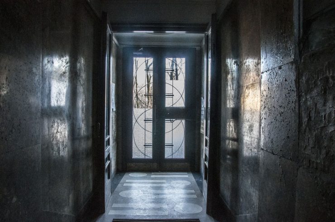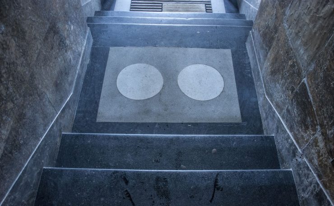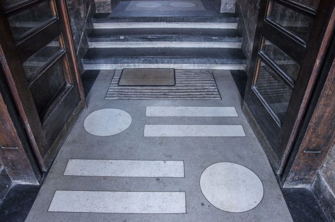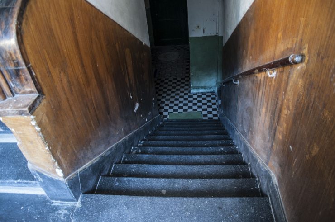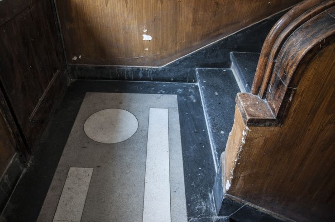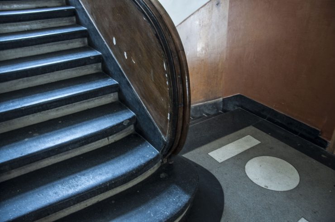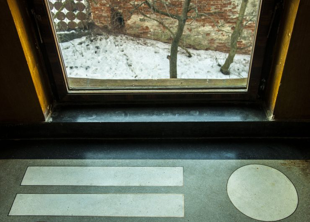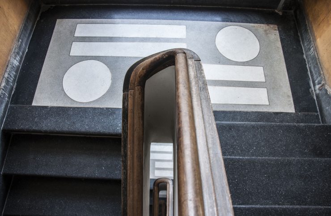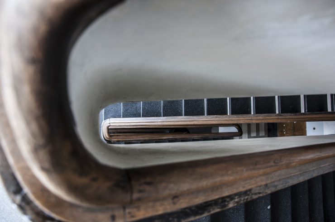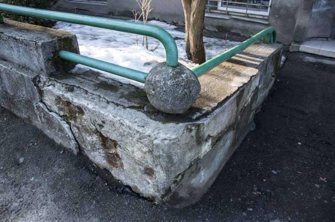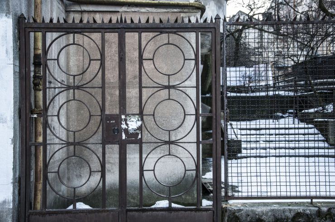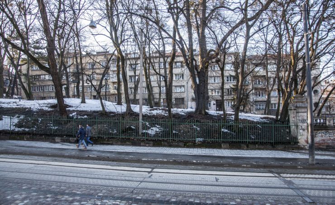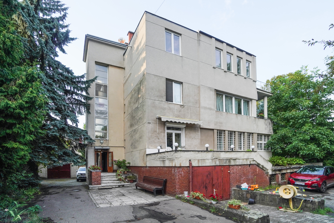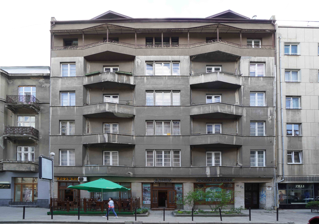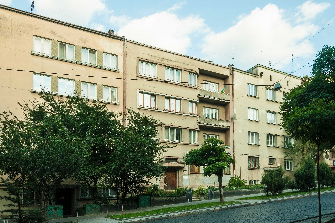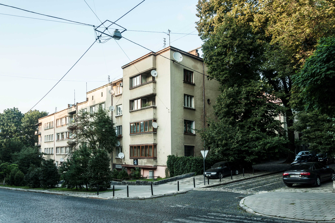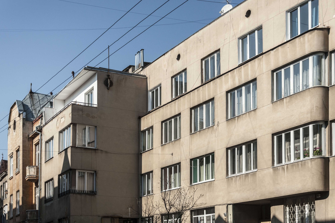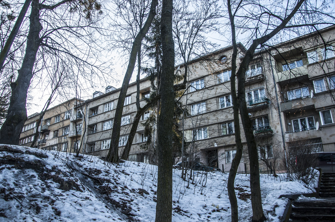
A residential complex on Doroshenka St, 47-59
Apartment buildings for medium and upper classes. They have been constructed as revenue houses for Polish and Jewish investors.
- Constructed: 1937 - 1939
- Style: functionalism
- Architects: Jakub Menker Kazimierz Janiczek Salomon Keil Henryk Zandig

The complex consists of two parts.
The first part is facing Doroshenka St and is moved back from the red building line.
The second part consists of five adjacent buildings facing the square (now between Doroshenka and Kopernyka streets).
The complex was designed in typical functionalist shapes. It was regarded as one of the most prestigious and largest residential projects. The apartments had wonderful planning and rich interiors. Decorations of staircases, doors and windows have been well-preserved up until today.
The houses have variously decorated flights of stairs – some have wood and brass, while one of the staircases has handrails with glass elements, that were rarely used in Lviv.
The architects and designers expressed outstanding creativity even in the floor design: some of the floors are lined with small mosaics, others with black and white tiles, and one of the staircases has the floor covered with geometrically-patterned concrete slabs in terrazzo technique.
The exteriors do not lack decorations either, expressed in shape as well as in materials. One of the brightest elements of this architectural composition is protruded rounded risalites with their accented corner windows with equally rounded glass panes.
The ribbon glazing was also an important decorative and functional element. It perfectly combines with plastered slabs. Some locals recollect the apartments windows having inner shutters at the time of the construction; they served as protection in case of air strikes.
The complex has all the style elements: porthole windows, ribbon glazing, corner windows with curved glass panes, curved balconies, balconies of regular shapes, a mica plaster facade, and entrance doors decorated with brass grilles.
Each house had a mini-boiler room. There was a two-pipe heating system.
Heat regulators were placed on the heaters. The heaters were from the Warsaw brand Strachowice. Not only the heating, but also hot water was centralized.
Only the house number 55 had stove heating. It had stoves, and ventilation was performed through the system of chimneys. Each room in the apartments had one.
Every apartment had a Swedish Ericsson phone. Usually, it was placed in the corridor. On the fourth photo, which was taken in one of the apartments, an old refrigerator can be seen.
Residents used ceramic Fillips sanitary ware. There were gas stoves and ovens, too.
The stairwells had three-minute light. Each house had a so-called door phone, a panel with buttons indicating apartment numbers. It was located between the entrance door and the vestibule.
Sources and literature:
- Chapter: «Architektura mieszkaniowa», Jakub Lewicki, book «Lwów: Miasto, architektura, modernizm». Pod redakcją Bogdana Cherkesa i Andrzeja Szczerskiego, с.- 123 – 124
- SALO 2/2/3767, 2/2/3768, 2/2/3769, 2/2/3770.
- The information was also provided by one of the residents of the complex – Yuriy Dudykevych, PhD in engineering, energy saving specialist.

