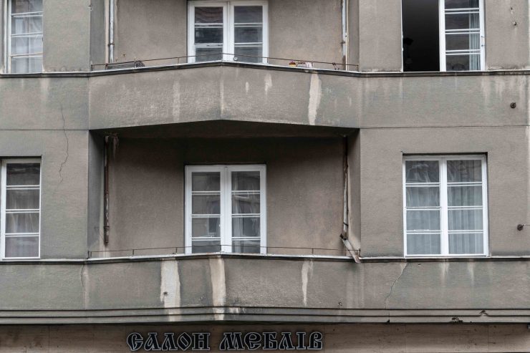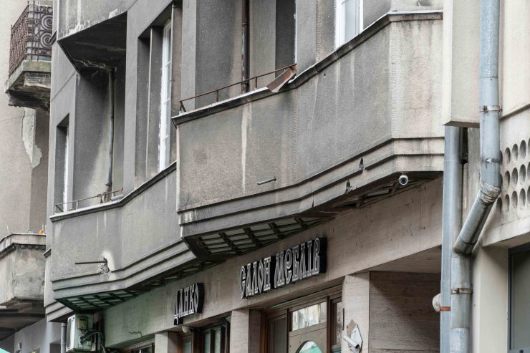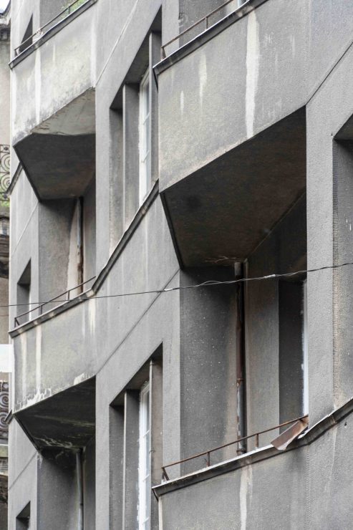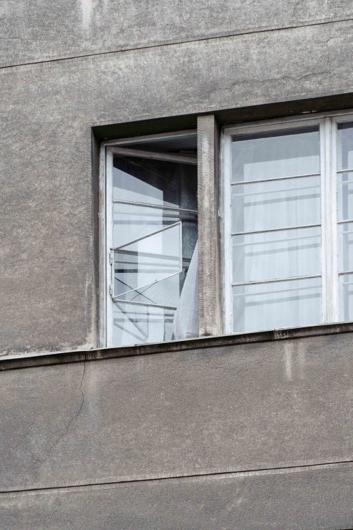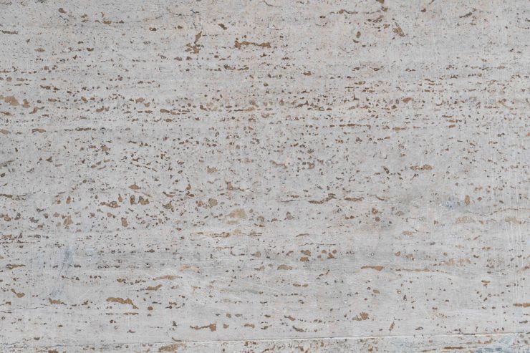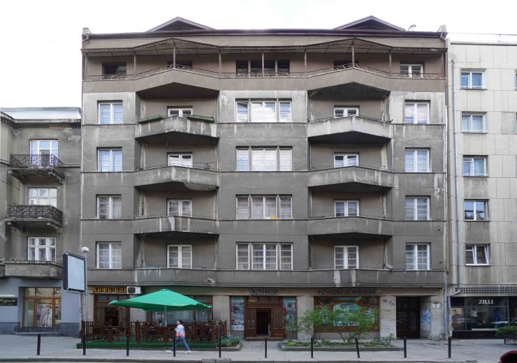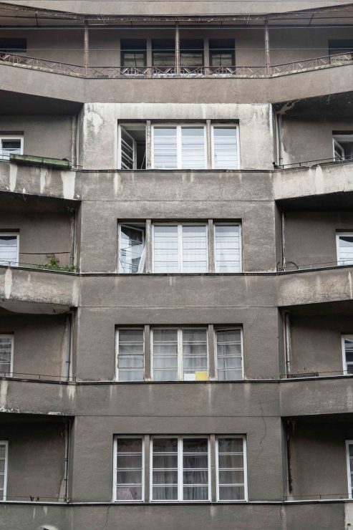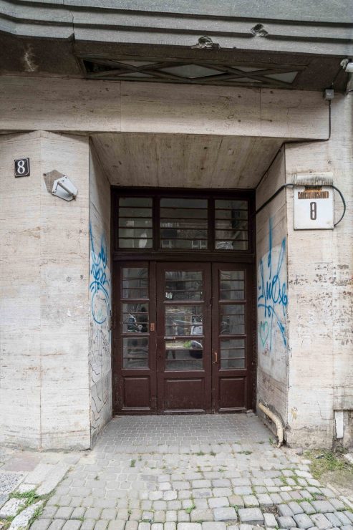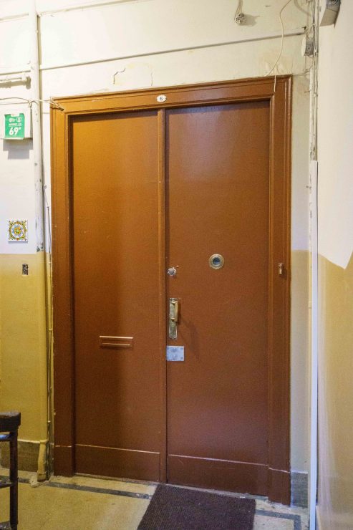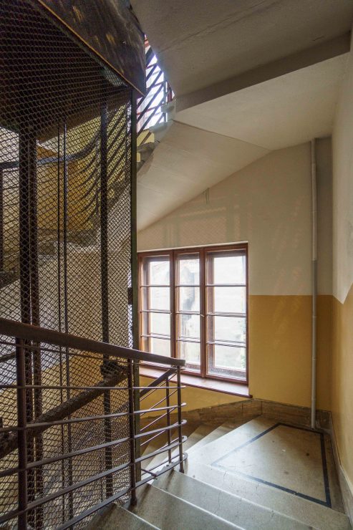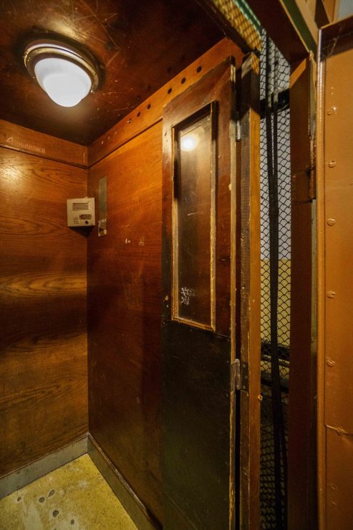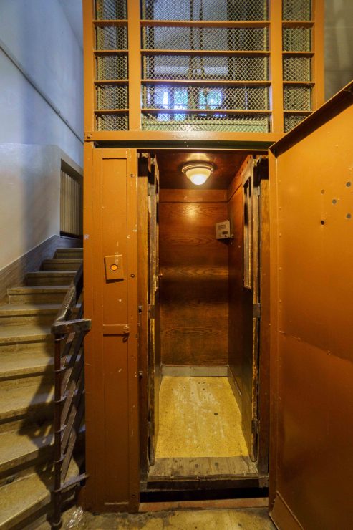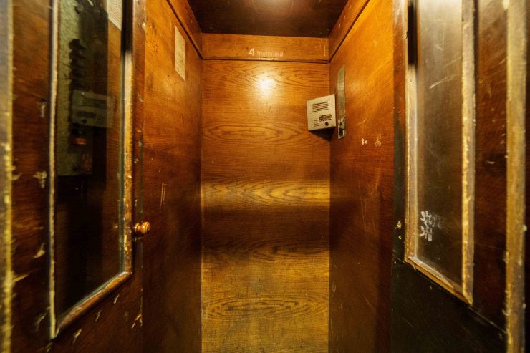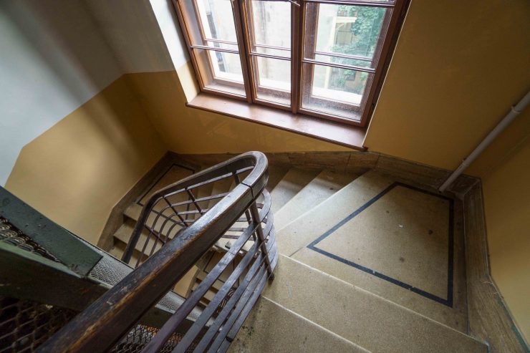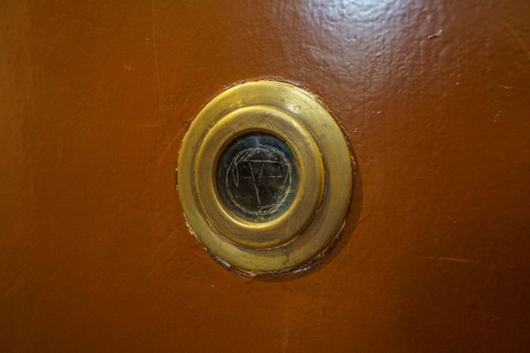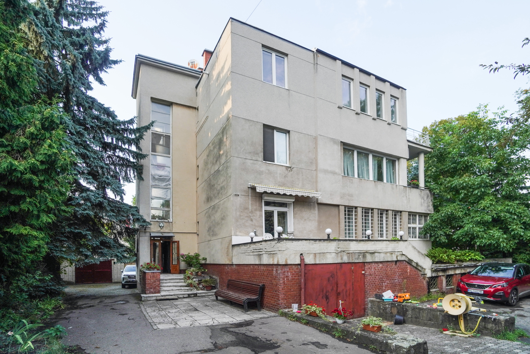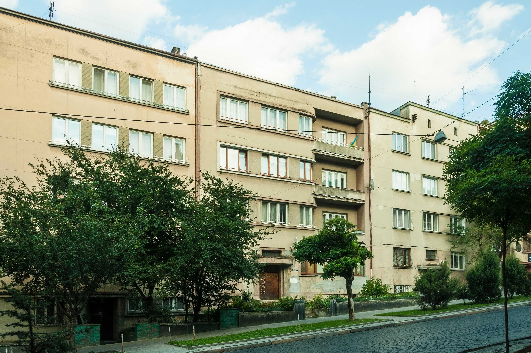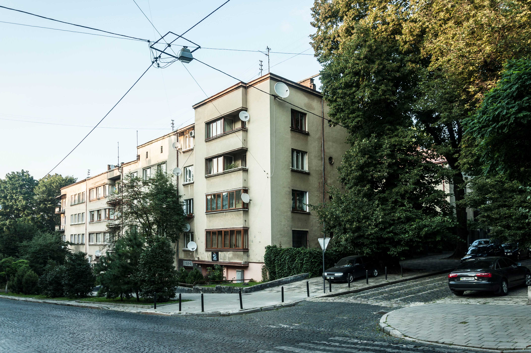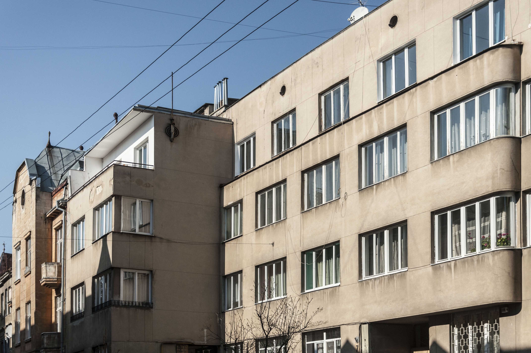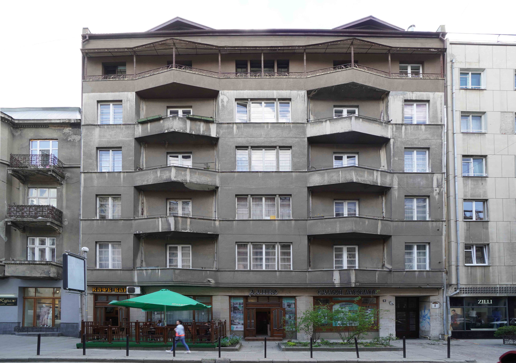
A house at Saksahanskoho St, 8
The tenement house was built at the turn of 1920-1930 years. The building had 5 floors, which at that time meant an expensive project. It was included in the historical buildings of Romanowicza (Saksahanskoho) Street.
- Constructed: 1928 - 1931
- Style: art deco, functionalism
- Architects: Marian Nikodemowicz Mieczysław Stadler

The facade, which is practically devoid of decorative elements, looks expressive due to the triangular balconies. The main volume of the house is slightly pushed forward in relation to the ground floor, which adds more rhythm to the project.
The windows received the forms of early functionalism − elongated rectangular frames with segmented glass panels. Almost all windows in the house still have original joinery with built-in windows for ventilation.
The plinth was lined with travertine stone, which is quite rare in houses of the interwar period in Lviv. Travertine cladding was performed by Ludwik Tyrowicz’s firm. The facade is covered with mica plaster.
The external lighting of the house is mounted under the main part of the pushed forward facade. The lantern doesn’t work anymore, but we can observe the original rectangular frames and glass of a frosted milky colour.
The top floor of the house is interestingly designed. It got a terrace that covers a light reinforced concrete roof supported by thin metal tubes. The balcony fence is finished with a metal railing with an Art Deco pattern. The same pattern is followed in the frame of the roof. The roof is segmented with squares from the inside.
The interior has laconic forms: the staircase twists around the elevator. The stairs have a terrazzo covering. The areas between the stairs are accentuated with irregular rectangles. There we can also see the batteries for heating the entrance hall. The vestibule doors and entrance doors to the apartments have also been preserved.
A still working elevator is a rare thing for this period. Inside we see the elevator cabin made of veneer and the remains of the original lighting.
The owner of the building was the architect Mieczysław Stadler, and Marian Nikodemowicz executed the project and supervised the construction of the building [1]. On the ground floor of the building there was the Lviv branch of the Bronikovsky, Grodzky, Vasylevsky S.A. firm, which sold agricultural machines and the Adler car dealership of Eustachy Stadler.
In the same building there was an architectural office of famous Leopold Karasiński and Tadeusz Wróbel. The owner also leased the premises for a surgical office to the surgeon Adam Soltysik [2].
Source and literature:

