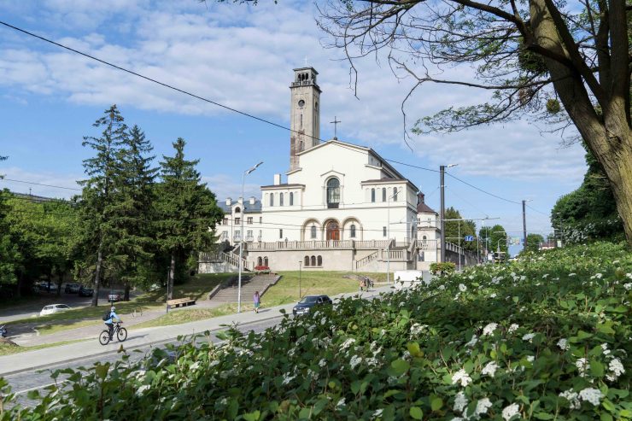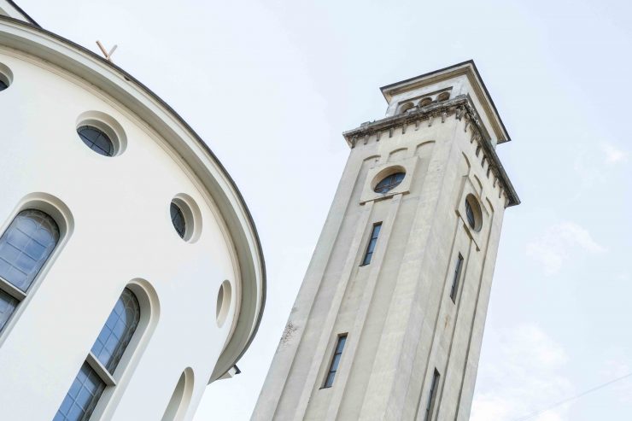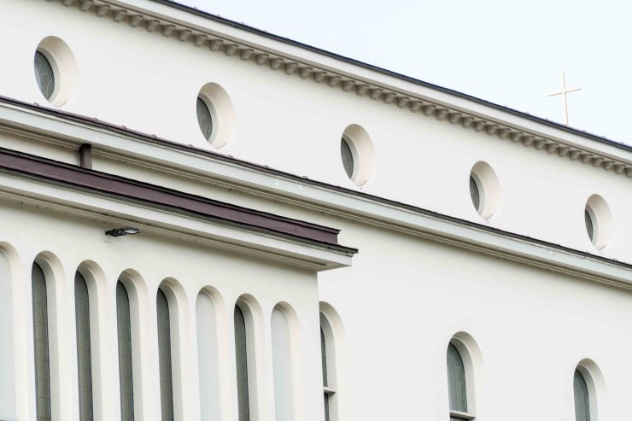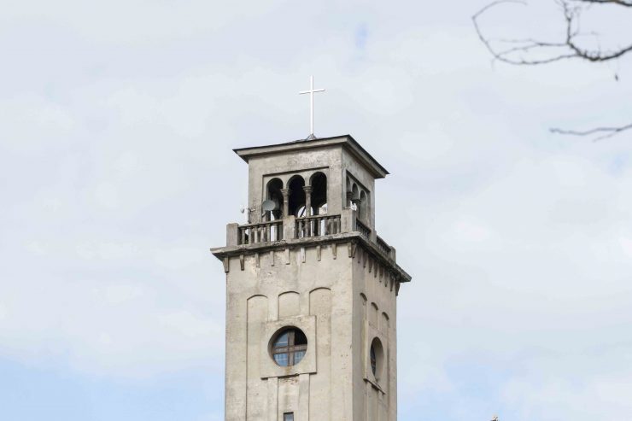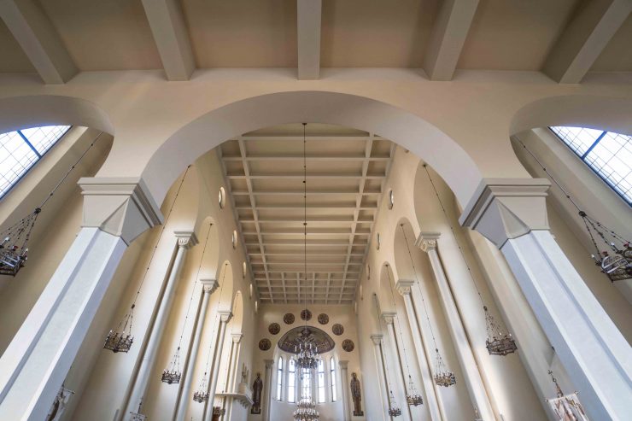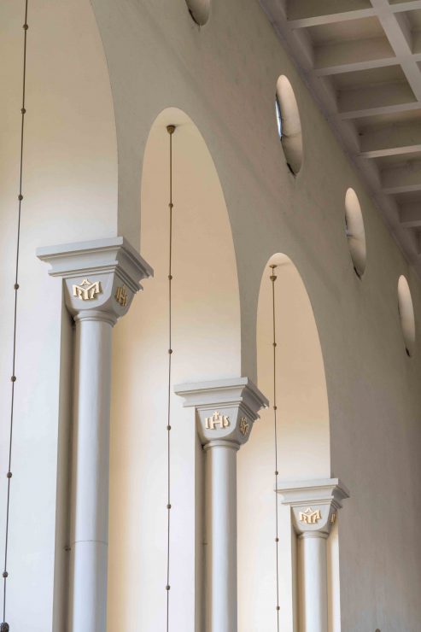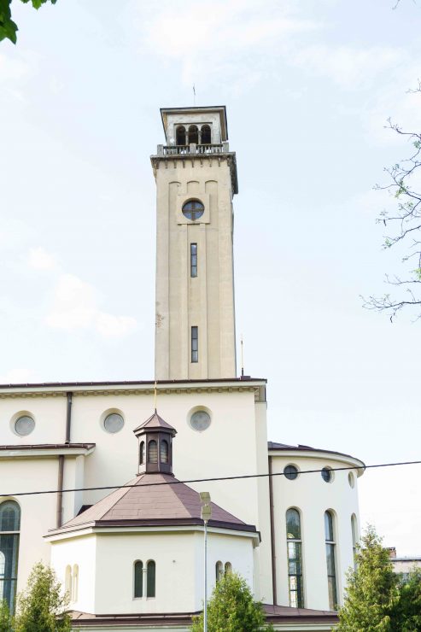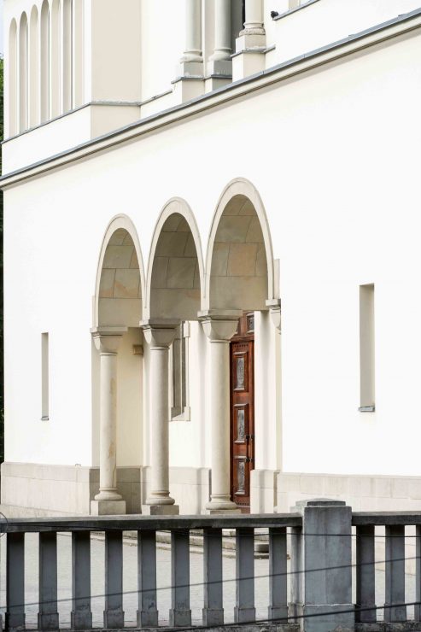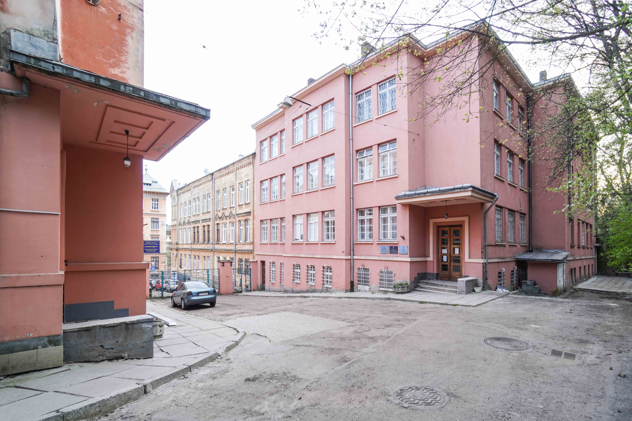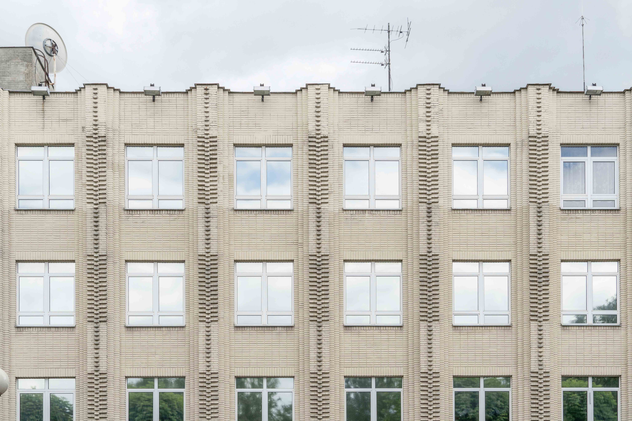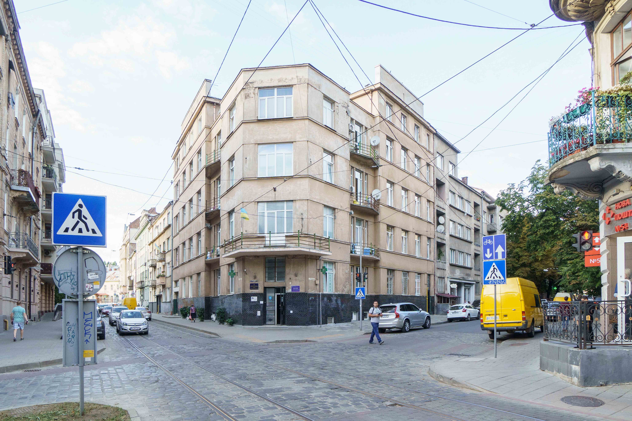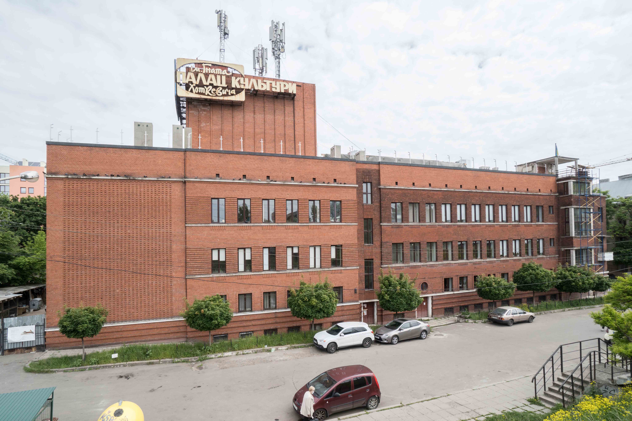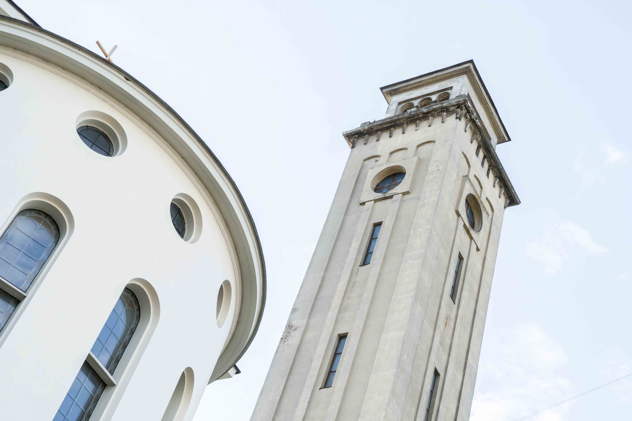
The Church of Maria Ostrobramska / The Church of the Intercession at Lychakivska St, 175
The Church of Maria Ostrobramska is one of the most important sacred projects of the interwar decade in Lviv. The church was supposed to symbolize the successful defense of Lviv against the Bolshevik offensive in 1920. Therefore, the location of the shrine was not chosen by chance − at the entrance to the city from the eastern side, where the Soviet troops actually attacked.
- Constructed: 1931 - 1938
- Style: modernism
- Architects: Tadeusz Obmiński Wawrzyniec Dajczak

Tadeusz Obmiński’s project was chosen for implementation. The construction began in 1931. After Obmiński’s death in 1932, Wawrzyniec Dajczak became the head of the project.
The church was being built until 1938. In terms of the structure, Dayczak significantly changed Obmiński’s project, which had more historical features. Dajczak modernized the facade and interiors.
The church got the classical form of an early Christian basilica with Renaissance elements on the facade elevation. We can see a paraphrase of Renaissance forms in the rhythm of the windows on the front and side facades. A good combination of classical and modernist view in this project is the campanile towering above the facade. On the one hand, the campanile is as an example of Renaissance architecture, on the other hand, the simplified geometric forms indicate a modernist approach.
The interior of the temple also maneuvers between a historical approach and modernism: we see exaggerated elongated columns and a purely modernist coffered ceiling. In general, the performance is very ascetic.
A purely modernist extention of the temple project was to become an artisan bursa. The educational institution was planned to be built close to the church. The monks from the order of the Selesians were supposed to manage, as the temple belonged to them. The project was executed by Julian Duchowicz. Construction of the building began in 1939, but the project was interrupted by the war. By following the link, you can see a visualization by Duchowicz.
In general, the Church of Maria Ostrobramska is a good example of the architectural policy of the Second Polish Republic. In designing public buildings classical methods were used (for example, elements of Baroque, Renaissance, or Classicism) in order to impose Polishness. Especially the Polish baroque, which imprinted the greatness of the Polish-Lithuanian Commonwealth, was used in paraphrased forms already in modernism. Modernist approaches followed the classic ones, which were also symbols of the new Polish state in the interwar period. After all, modernism in Europe was considered the style of the states that were formed after the First World War.
The temple, which embodied the victory over Bolshevism, was turned into a book warehouse after the establishment of Soviet power. After independence, the church became the Greek-Catholic Church of the Intercession of the Most Holy Theotokos, which partly continued the symbolic and political significance of the church. Intercession in the Ukrainian context is also a holiday of the Male and Female Defenders of Ukraine.
Source and literature:
- Jakub Lewicki, Regeneracja i modernizacja. Architektura Lwowa okresu dwudziestolecia międzywojennego, Warszawa 2020: 119-121

