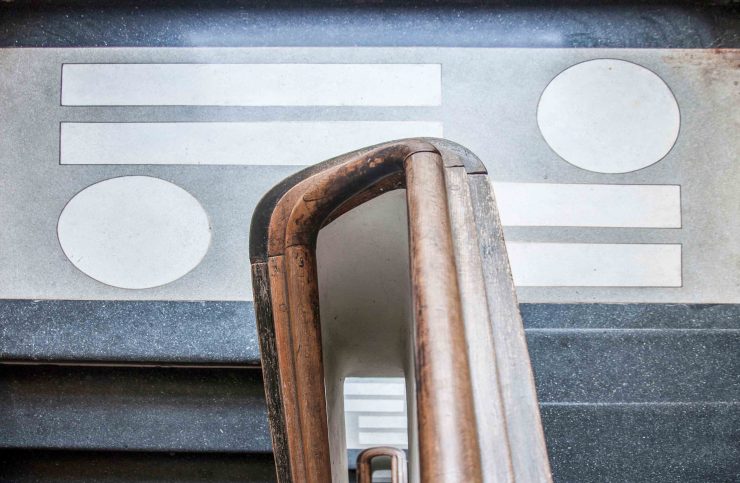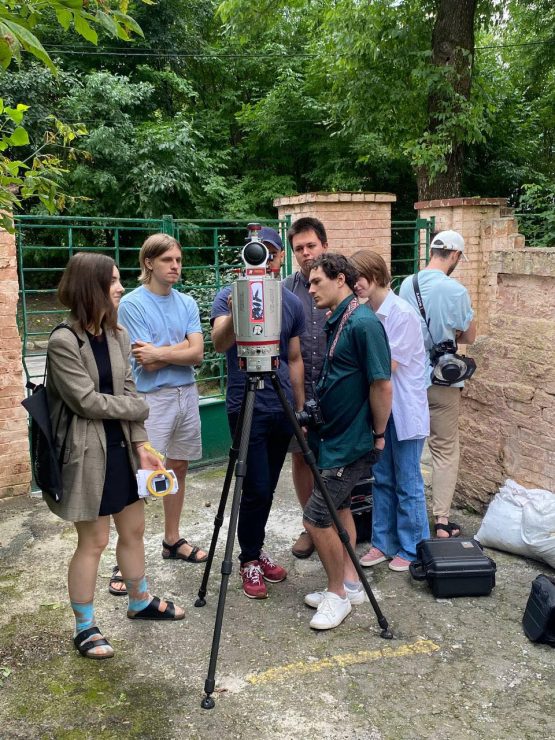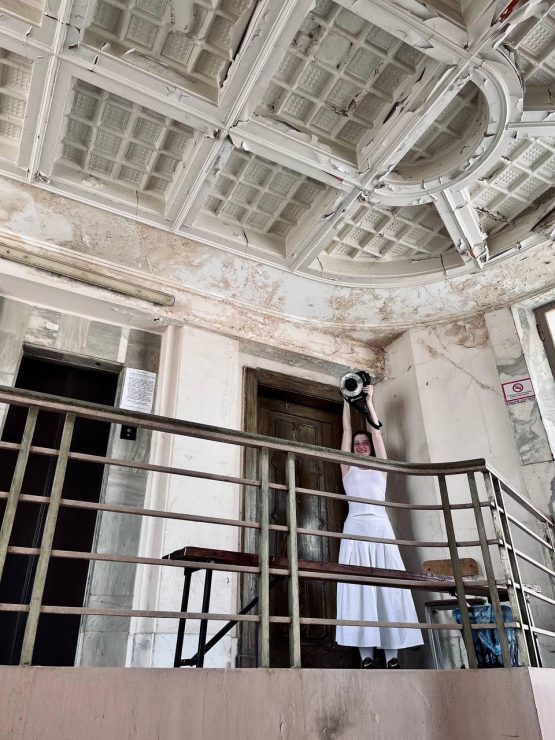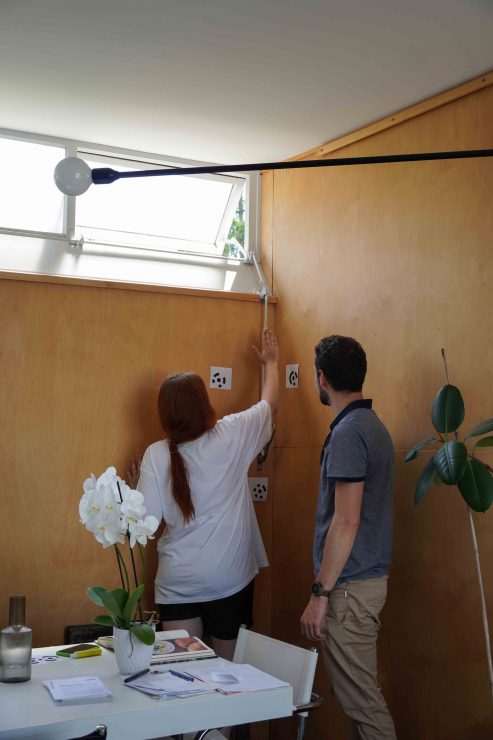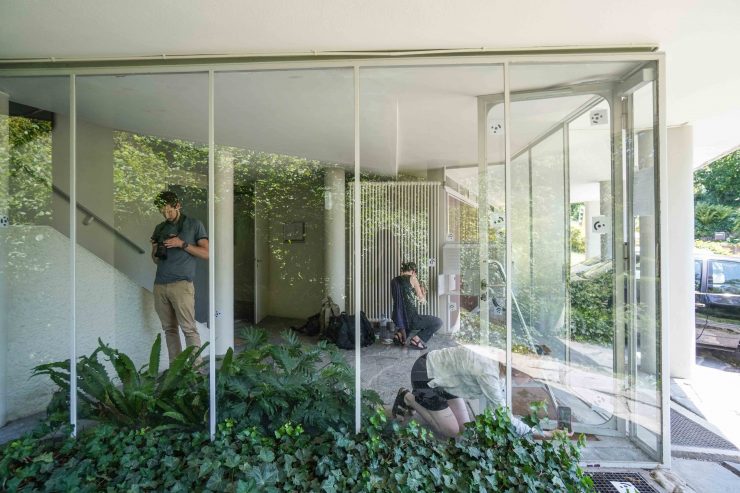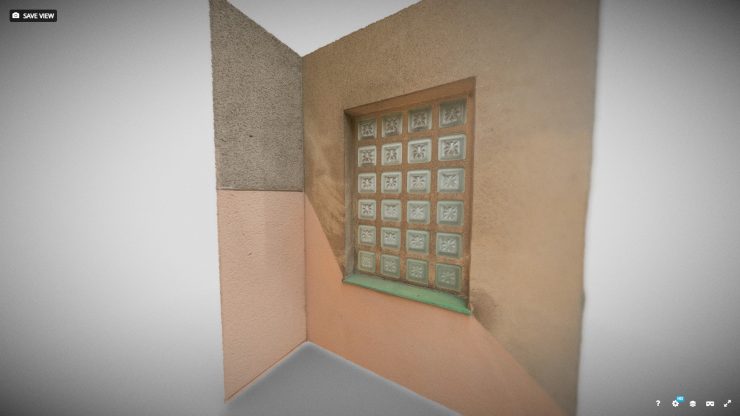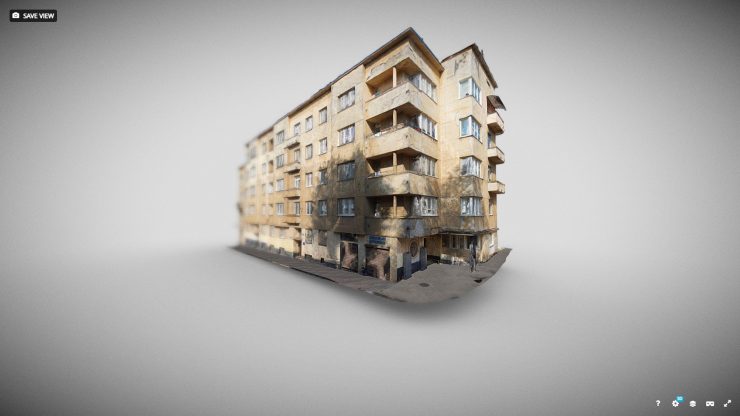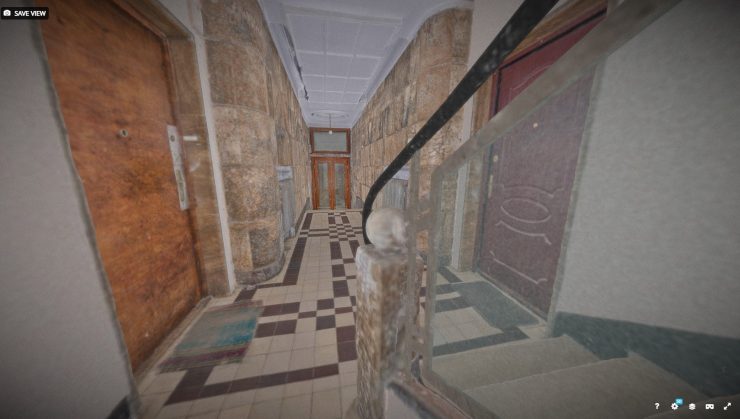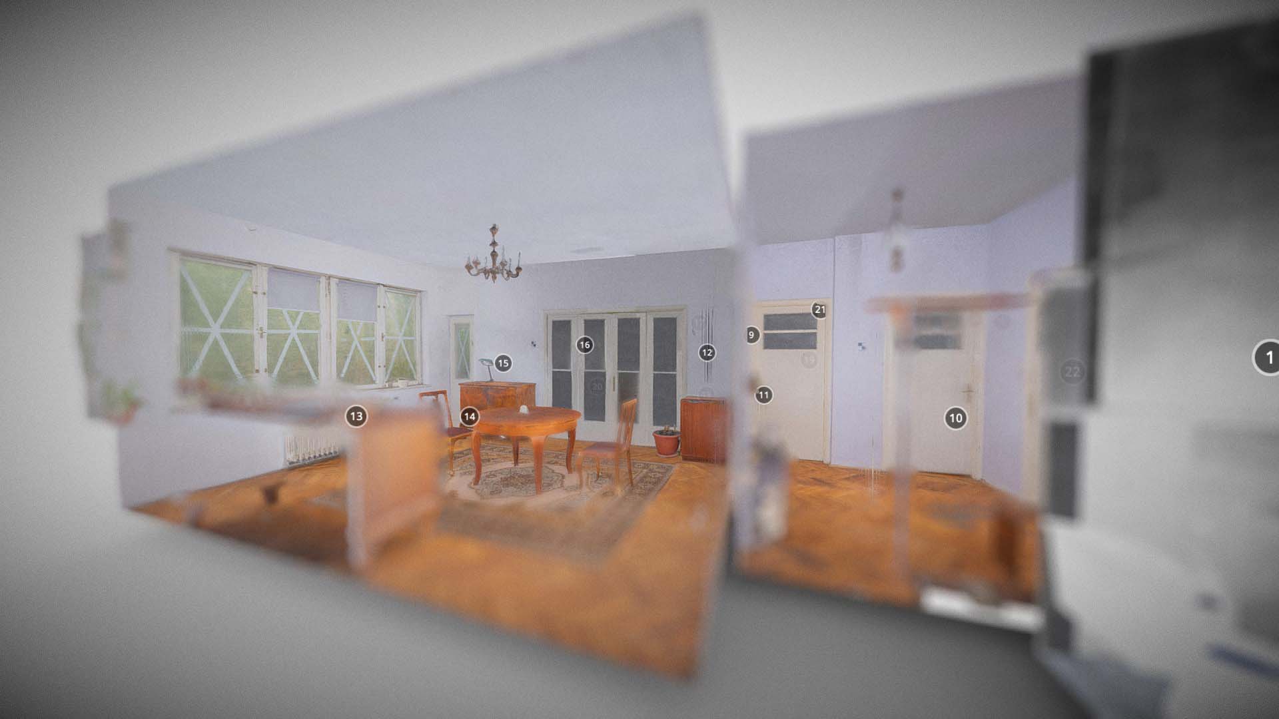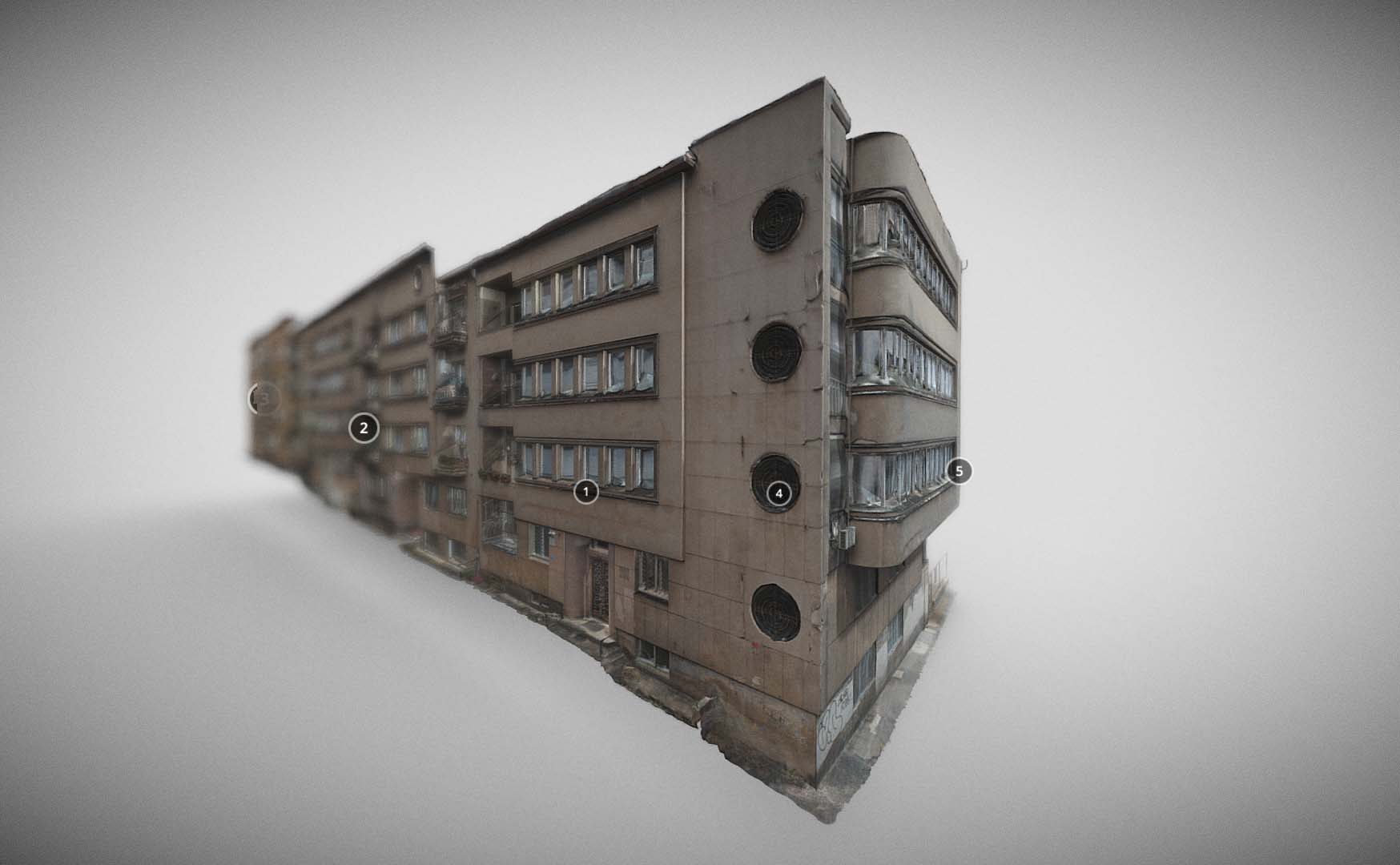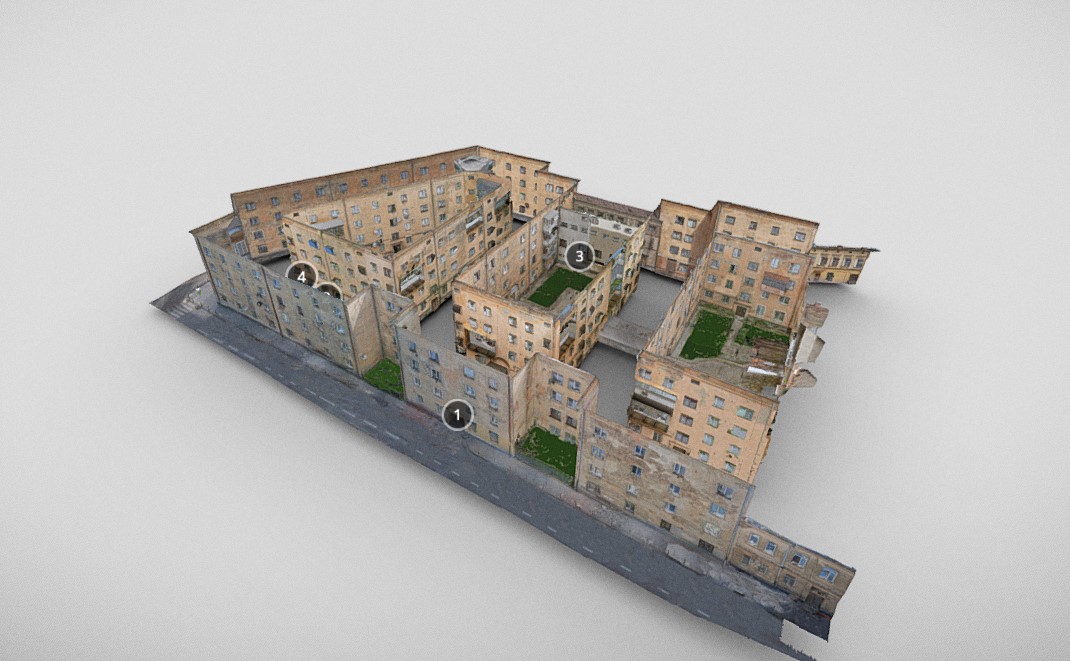Saving Objects and Stories of the Modernist Period in Ukraine. Digital preservation of modernism
This initiative sets out to document the heritage of interwar modernist architecture in Lviv, Ukraine, which is threatened not just by the war but by neglect. It combines research and teaching activities, supported by international partners, and financed by ETH (Zurich, Switzerland).
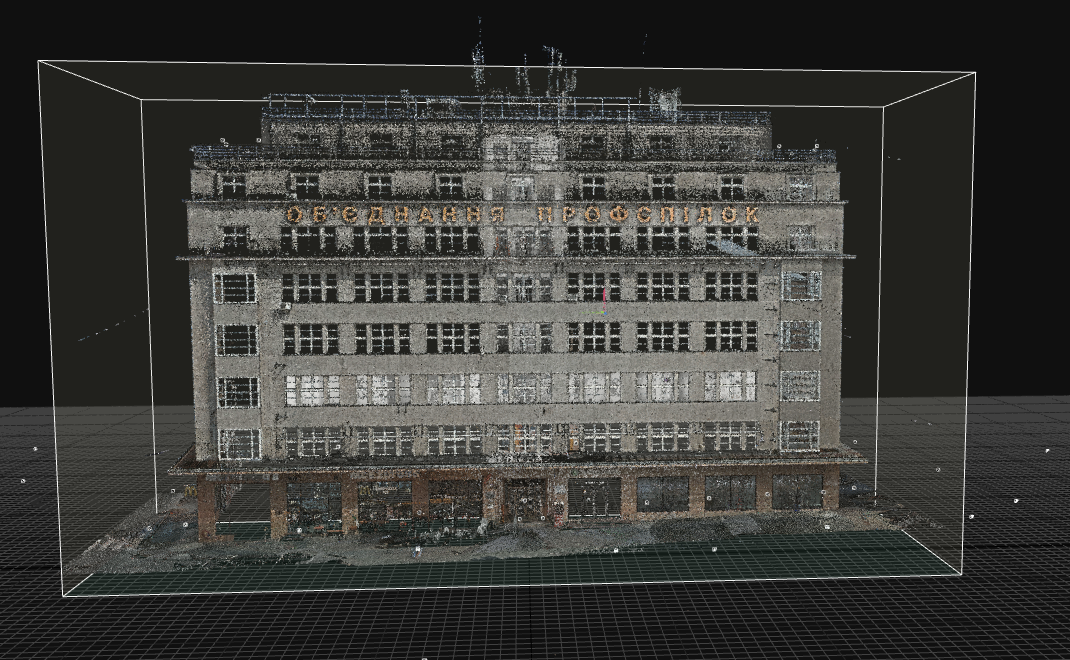
The project aims to open to the international public the most prominent examples of Lviv’s modernist architecture.This text opens a series of publications dedicated to the initiative.
Partners
“Saving Objects and Stories of the Modernist Period in Ukraine” is a result of the fellowship of Myroslava Liakhovych, who runs “Lviv: Architecture of Modernism”, at the Chair of the Theory of Architecture (ETH Zurich). It brings together an international panel of scientific, public, and industry partners in Switzerland and Ukraine. The supervisor of the project is Prof. Dr. Laurent Stalder, the Chair of the Theory of Architecture, ETH Zurich, and the scientific partners are the Chair of Construction Heritage and Preservation, ETH Zurich (Prof. Dr. Silke Langenberg), the Chair of Building Archeology and Construction History, ETH Zurich (Prof. Dr. Stefan Holzer) and Kharkiv School of Architecture (Ukraine). The public partner is the Lviv Heritage Bureau. The key industry partner is SKEIRON 3D Scanning (Lviv, Ukraine). Credits to the Center for Urban History of East Central Europe (Lviv, Ukraine) for providing archival materials and Sketchfab for free access to the platform.
Outline
The modernist architecture of the 1920s and 1930s in Ukraine is currently in danger. This situation has resulted from a combination of two factors: the ongoing destruction of the war and the longstanding cultural undervaluing of the built heritage of the early twentieth century. During the 1920s and 1930s, cities like Lviv in Western Ukraine (then part of the Second Polish Republic) were centers of experimentation in architecture and urban design, integrated into movements that spread throughout Europe. The Second World War brought those developments to an abrupt end. During the war and its immediate aftermath, several cities in Ukraine lost most of their population. In Lviv, more than 90 percent of the inhabitants left the city: Poles were forced to leave, Jewish individuals were killed during the Holocaust, and Ukrainians were either deported or killed. As a result, collective history and cultural identities were erased, leaving buildings and material objects as the only historical witnesses of the thriving interwar period.
The project attempts to define the distinctive characteristics that make these buildings an essential trace of modernity in Lviv. To achieve this, it is necessary to understand how the language of the international avant-garde was adapted to local constraints, which techniques were applied to these buildings, and how their interiors accommodated the daily lives of their inhabitants. More importantly, in surveying and documenting the heritage of modernism, the project aims to investigate the stories that shaped it, from the trauma of the Second World War to the reappropriation of the buildings by new inhabitants, as a way to raise awareness of its value both for the global history of modernism and for contemporary residents and decision-makers.
The primary goals of the project are to research and document the built heritage of interwar modernism in Lviv, Ukraine, in combination with a teaching program – a Summer school for Ukrainian architecture students. The unique process involved architecture students from the Kharkiv School of Architecture, currently based in Lviv, and was designed as a summer school at ETH Zurich. Future Ukrainian architects are trained on how to use laser scanning, which they can use to reconstruct Ukrainian cities. The students underwent training in Zurich from July 10th to July 16th, 2023. The summer school consisted of two interconnected parts: theoretical training and 3D scanning in Zurich, Switzerland, and scanning of buildings in Lviv, Ukraine under the supervision of a local scanning company, Skeiron. Research was done by Myroslava Liakhovych.
Methodology
The project relies on an interdisciplinary methodology to survey and analyze the built heritage in Lviv, Ukraine, ranging from research in archives and libraries to drawing techniques, architectural ethnography and point cloud scanning to techniques of digital 3D visualization.
Five exemplary buildings were selected to show a variety of Lviv modernist architecture: “office skyscraper” – today known as Trade Unions’ Building at 7 Shevchenko Av., an upper-middle-class housing complex at 47-59 Doroshenka St., a social housing complex at 8 Hrekova St., a lower-middle-class housing complex at 16-18 Chuprynka St., and former villa, today a kindergarten at 36B Hipsova Street.
Unfortunately, for national security reasons, it was not able to access the roofs of the buildings or use drones, resulting in most of our models lacking roofs. Buildings were scanned by Leica P20 and Riegl VZ400i. Sony A7R4 and A7R2 cameras were used for photogrammetry. The team opted for display – the mesh format with photogrammetry since it allows us to observe and demonstrate not only the geometry but also the textures, colours, and state of preservation. These details enable historians to analyse the architectural features of buildings without being present on site. This comprehensive documentation can be used for renovation or, in the event of destruction, for reconstruction. Finally, this type of representation is more user-friendly, as visitors can take a virtual tour of buildings in the city that are currently difficult to access for foreign visitors.
Ongoing results
The initiative runs from May to December 2023. The initial data will be published on “Mapping Ukraine” digital platform (ETH, Zurich), Sketchfab, and the research platform, “Lviv: Architecture of Modernism.” The series of publications here will begin with a study of the social housing complex at 8 Hrekova Street. The publication is expected soon.

