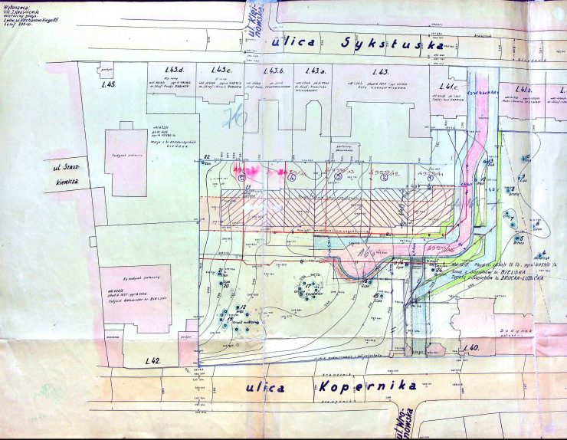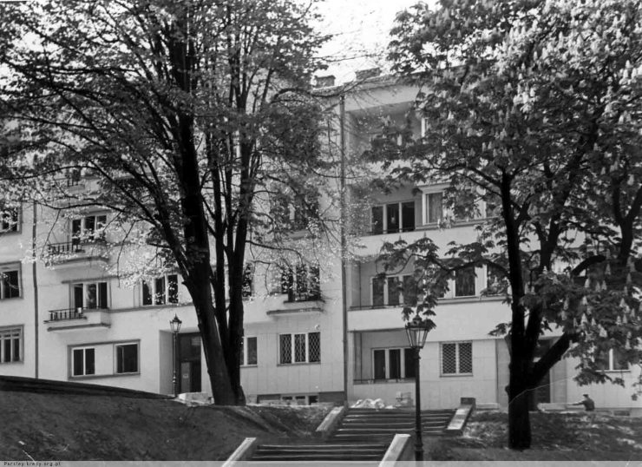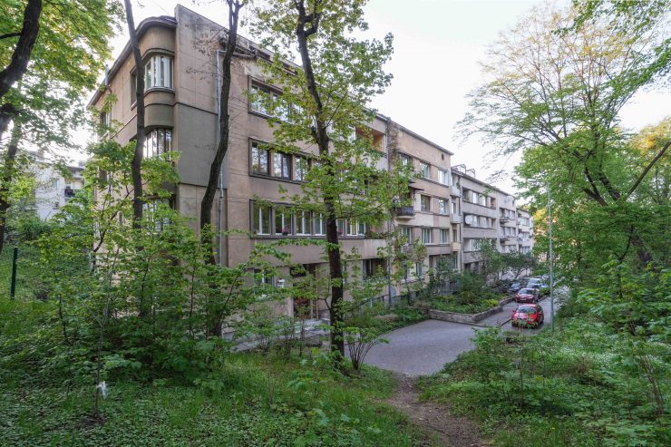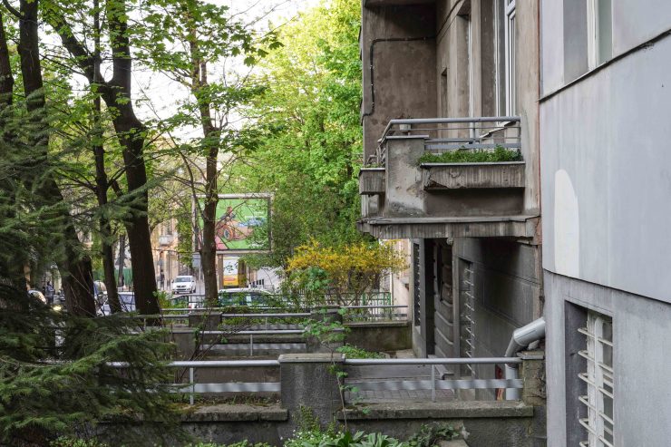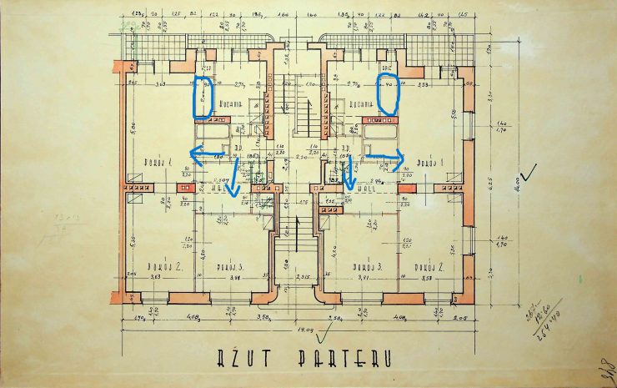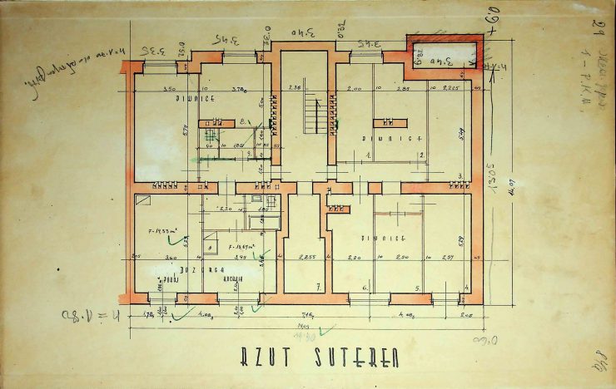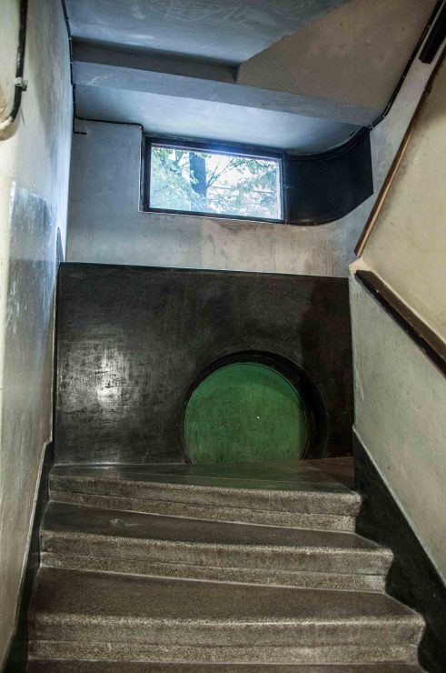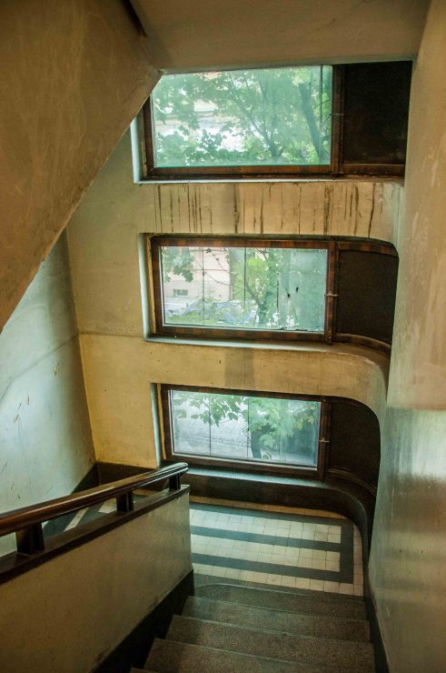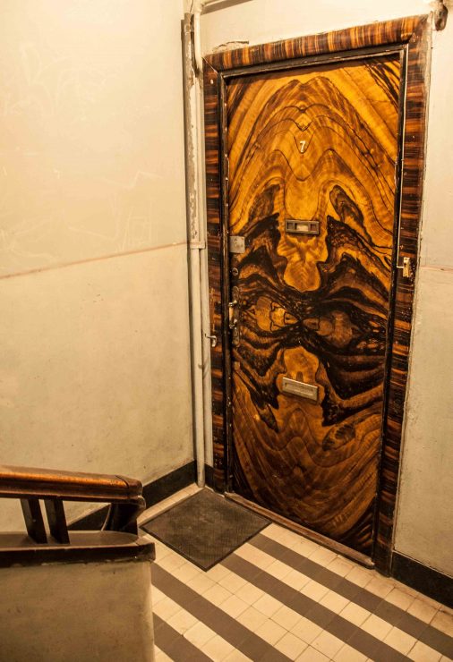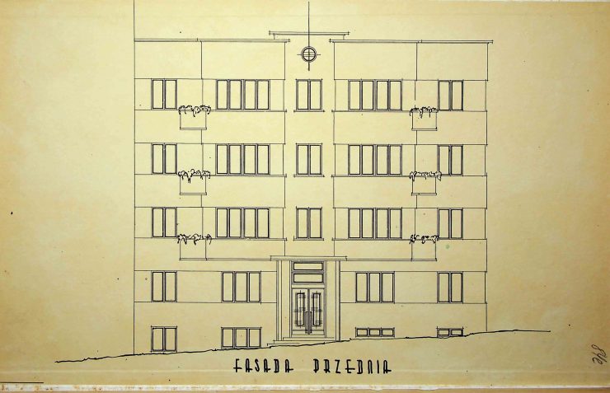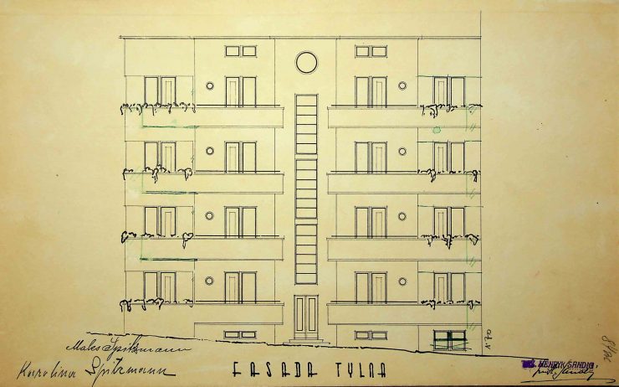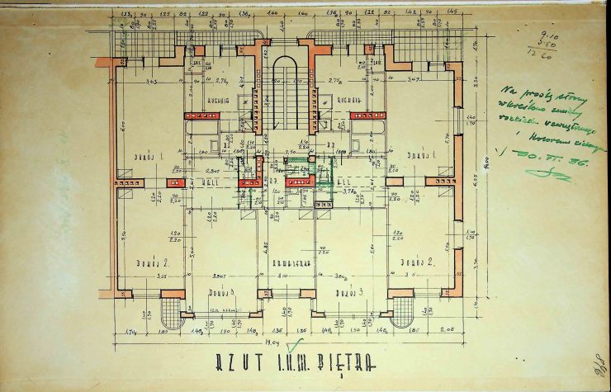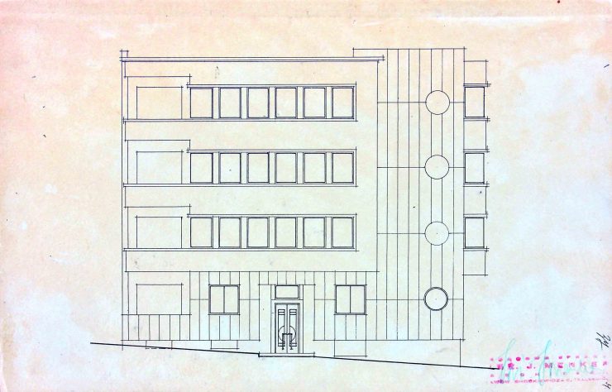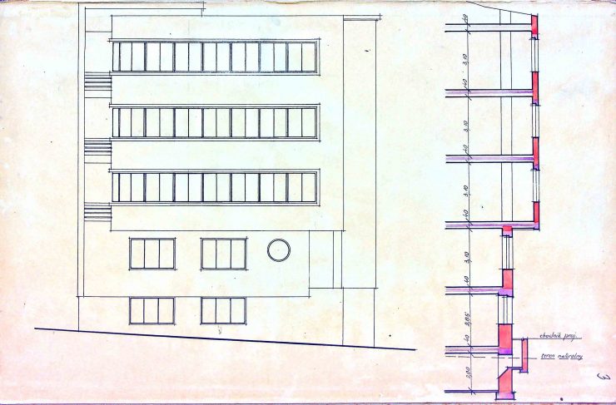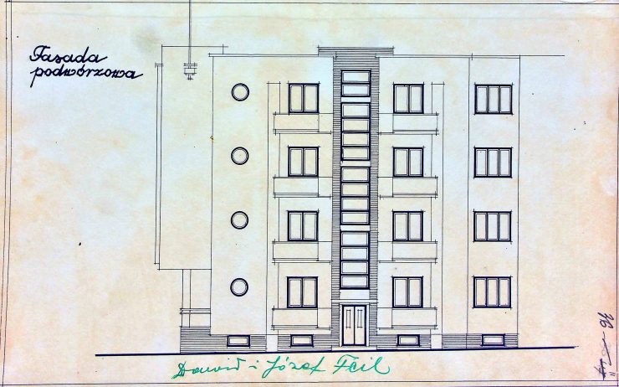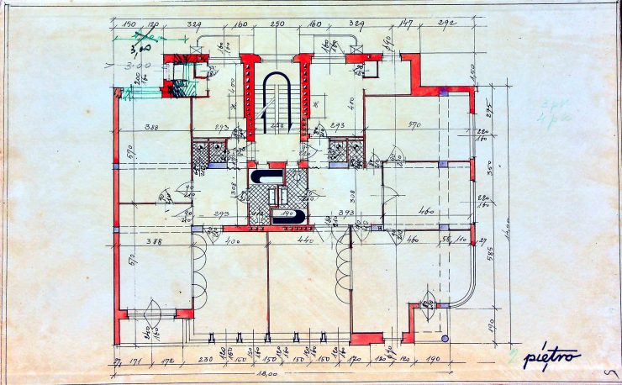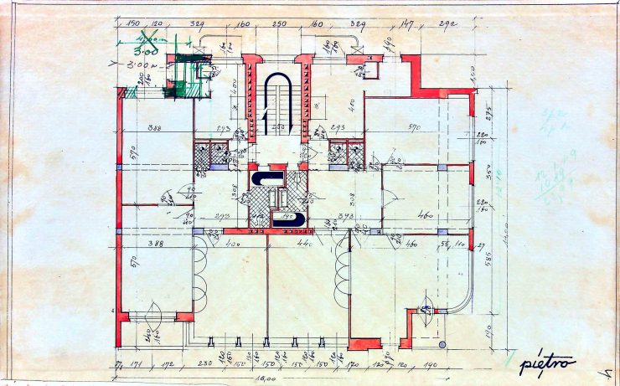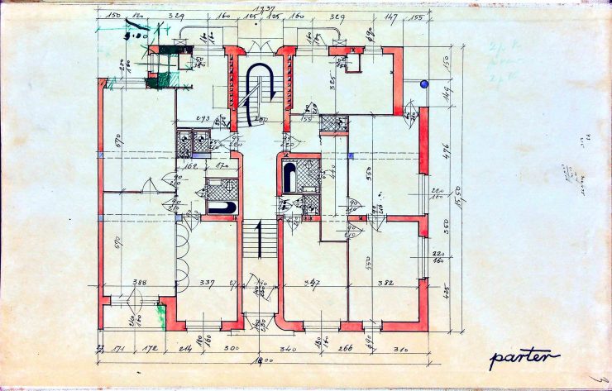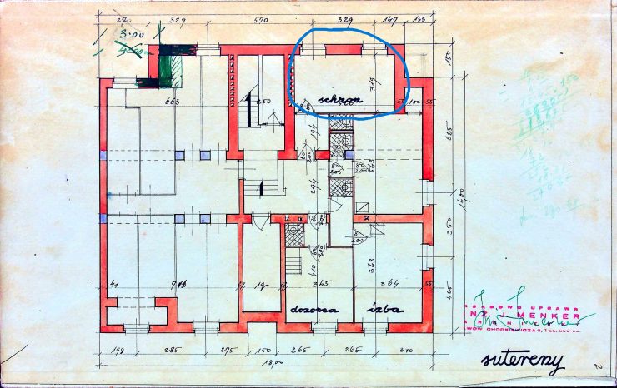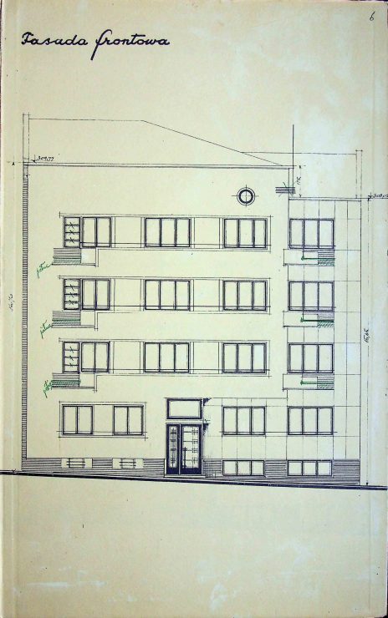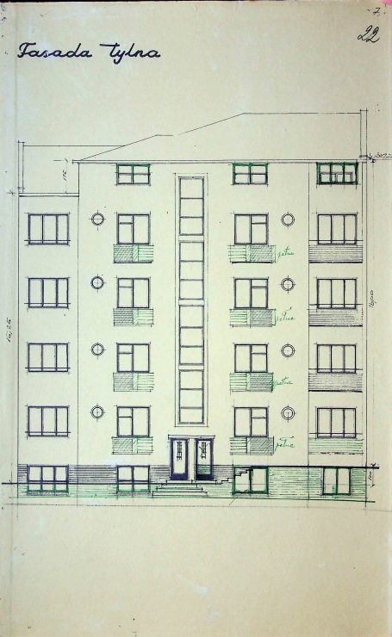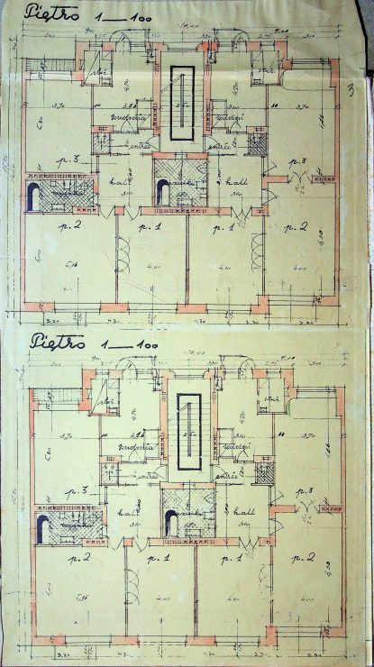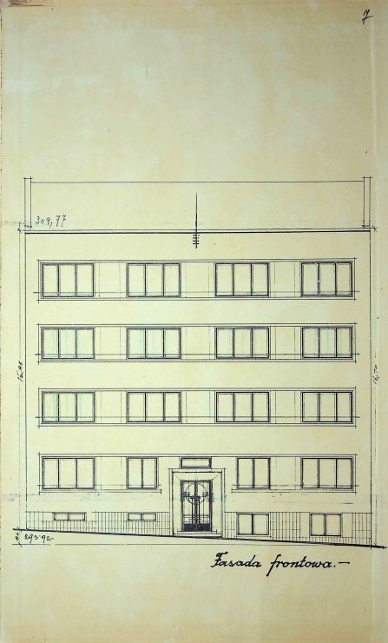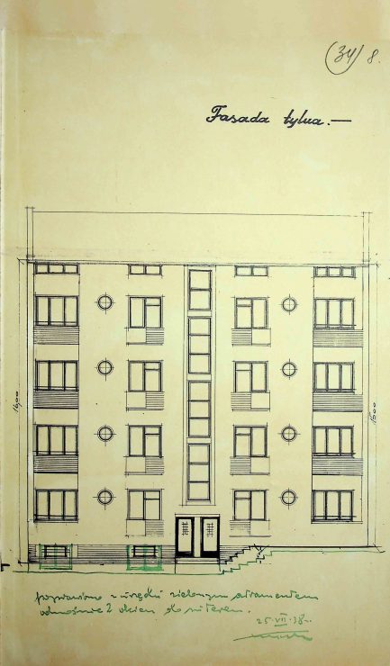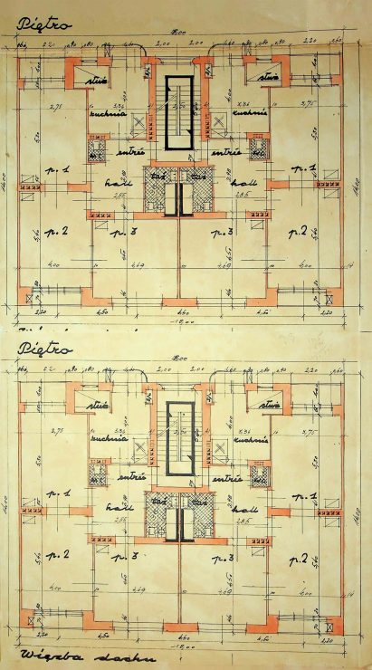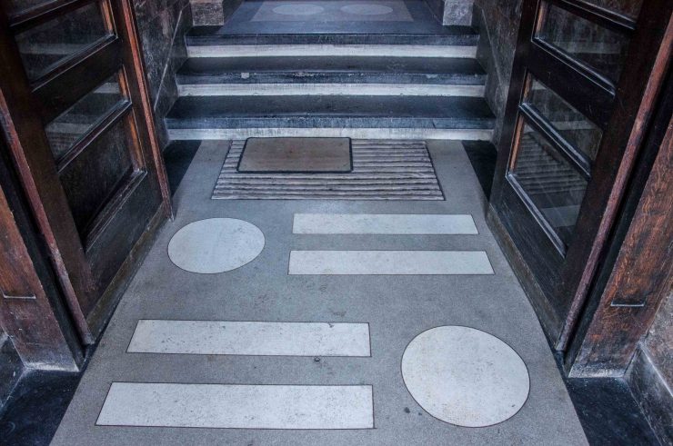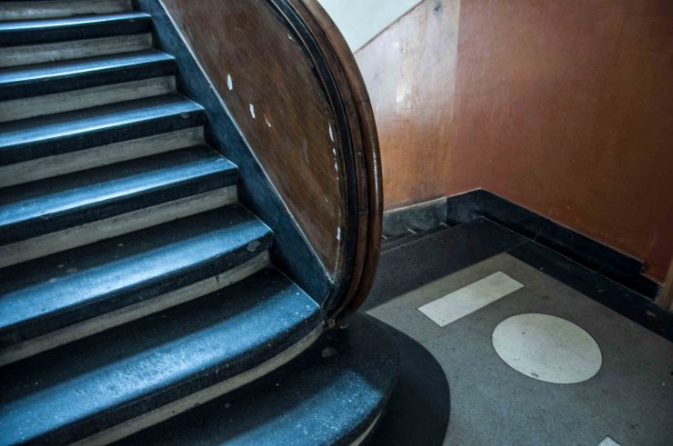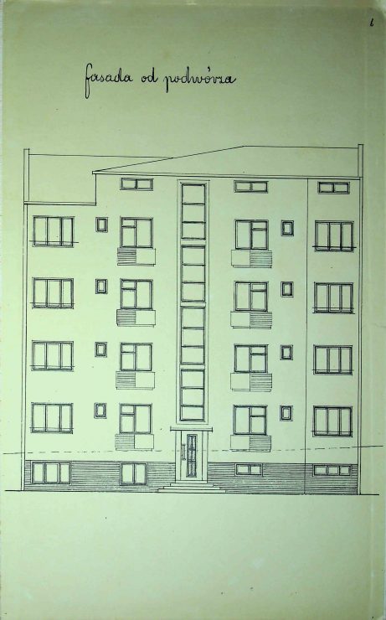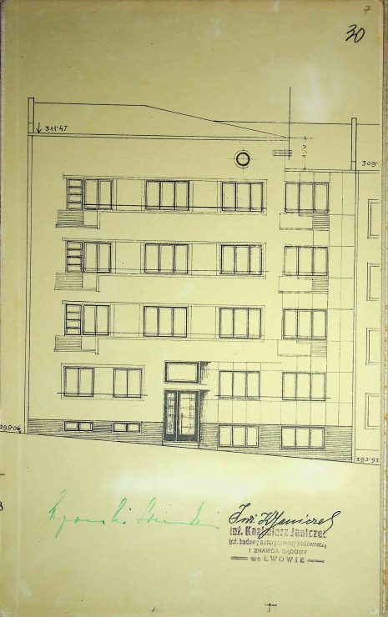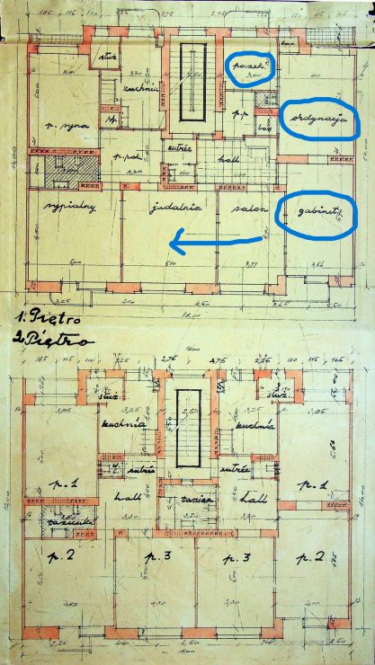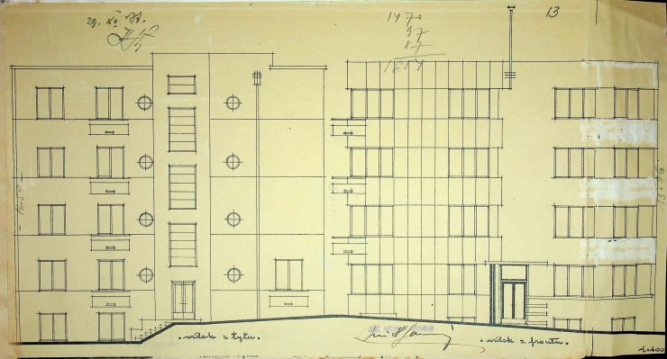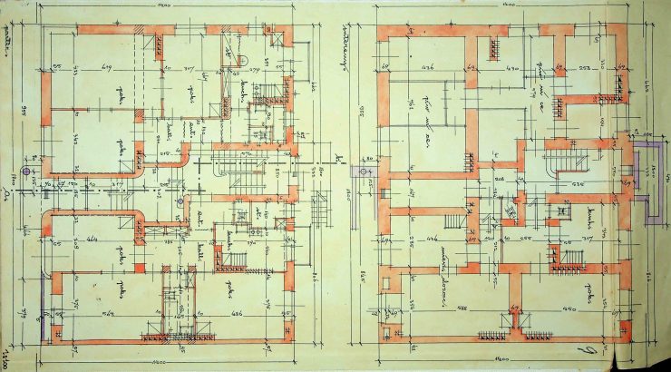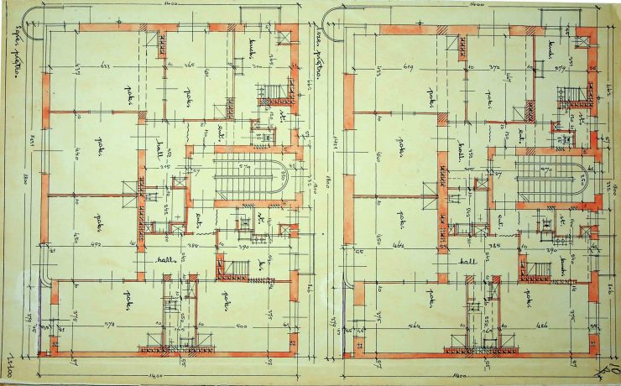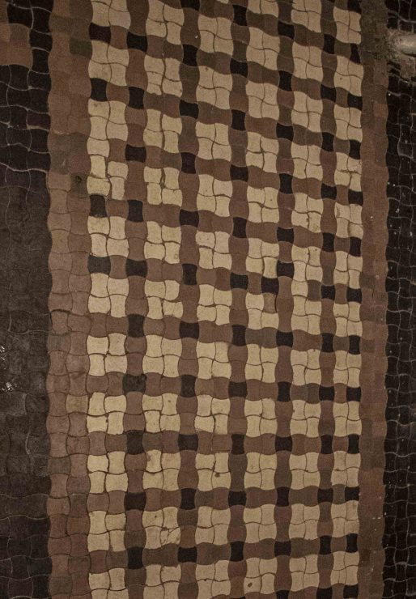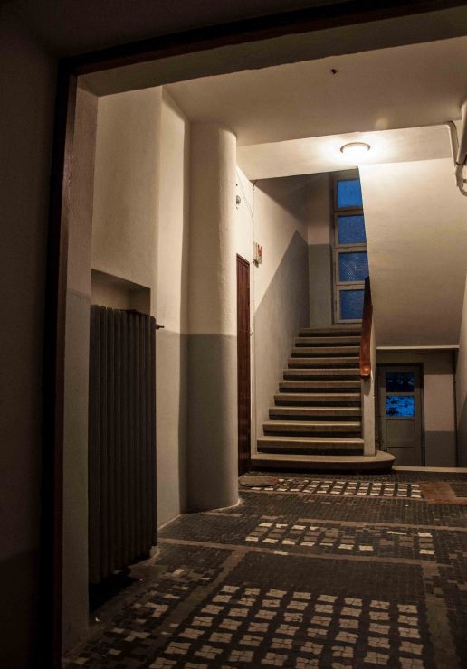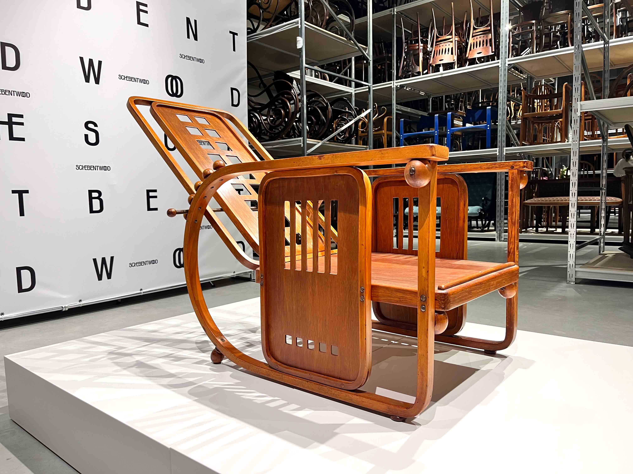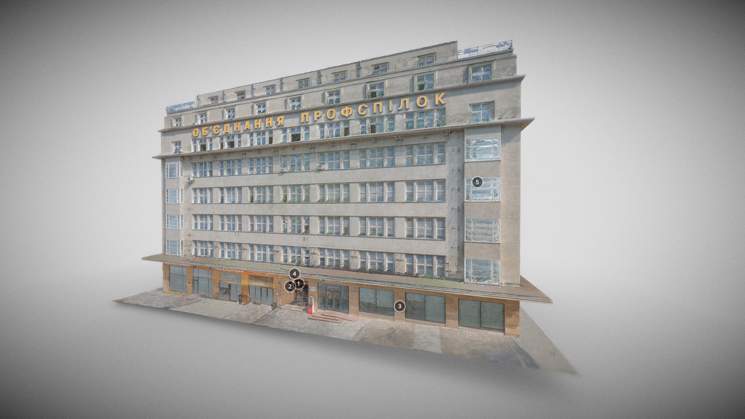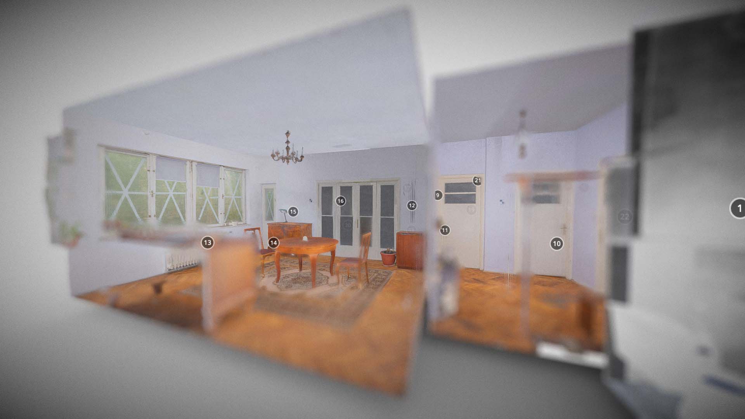Last works of Lviv Jewish architects: Luxury Modernism at Doroshenka Street
The modernist apartment blocks of the 1920s and 1930s must have looked incredible to city dwellers of that time, with their beautiful wavy shapes, shiny facades, porthole windows, and fancy walls concealing the latest innovations in household appliances.
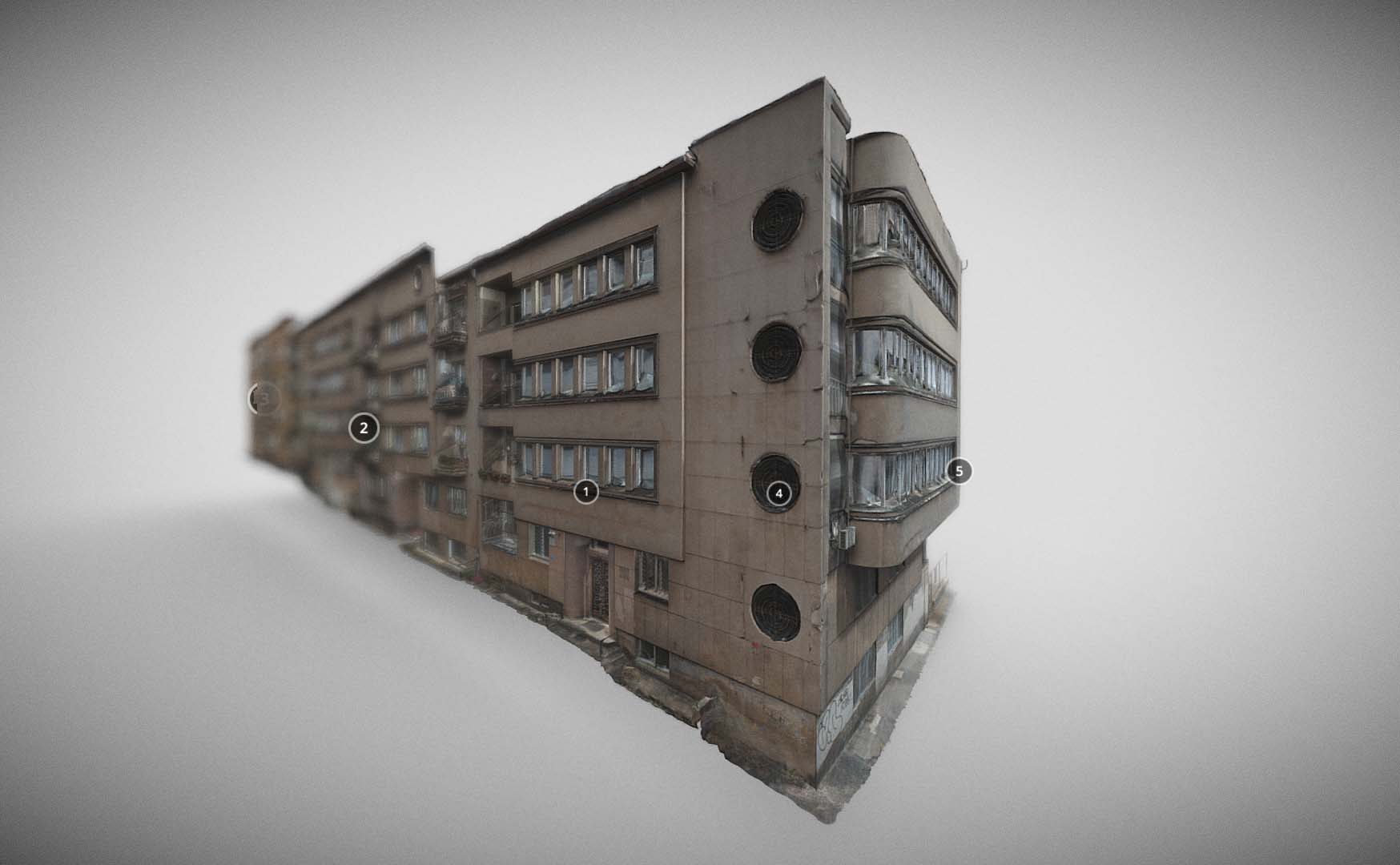
- Забудова: 1937 - 1939
- Стиль: функціоналізм
- Архітектори: Якуб Менкер Саломон Кайль Генрик Зандіг Казімєж Янічек

This article is published within the initiative Saving Objects and Stories of the Modernist Period in Ukraine. The initiative is the result of the fellowship of Myroslava Liakhovych, who runs “Lviv. Architecture of Modernism” at the Chair of the Theory of Architecture, ETH Zurich. The supervisor – Prof. Dr. Laurent Stalder, the Chair of the Theory of Architecture, ETH Zurich in collaboration with Kharkiv School of Architecture, Lviv Heritage Bureau, SKEIRON 3D Scanning. Initiative financed by ETH Zurich. Credits to the Center for Urban History of East Central Europe (Lviv, Ukraine) for providing archival materials and Sketchfab for free access to the platform.
Even today, these striking buildings stand out from the older urban fabric. However, it is worth remembering that few of the city’s inhabitants could afford to live in them. As contemporary critics noted, in many European cities modernist housing remained a luxury, out of the reach of the general population.[1] In Lviv, inadequate state funding for public housing meant that the modernist apartment blocks were mostly private and the preserve of the middle and upper classes (link to previous article). Designed by well-known local architects, these buildings combined the use of expensive materials with innovative design solutions and were at the cutting edge of modernist technology.
The most notable example of such a project in Lviv is the cluster of seven apartment buildings at 47–59 Doroshenka Street. The complex was commissioned by a consortium of Jewish and Polish investors and largely financed by loans from the National Land Holding Bank (Bank Gospodarstwa Krajowego).[2] In the 1930s, the housing policy of the Second Polish Republic (of which Lviv was then a part) favored private owners, reducing the interest rates they were required to pay on loans.[3] The apartments were primarily intended for rent, although in some instances the clients also lived in the building they had commissioned.
Four Jewish architects—Salomon Keil, Jakub Menker, Henryk Sandig, and Kazimierz Janiczek—designed the complex.[4] Keil and Sandig were graduates of Vienna Technical University, while the other two had studied at Lviv Polytechnic University, which was influenced not only by Austria but by developments in Germany and the Netherlands.[5] At Doroshenka Street two generations of architects—the youngest was just 30 years old, the oldest in his 50s—successfully combined the simplicity of the Bauhaus and the functionality of the Stuttgart and Munich schools with the use of expensive materials and a Loosian attention to detail. Through their choice of materials and attention to local preferences they adapted international modernist trends to regional specificities.
Scans provide us with the opportunity to examine this adaptation in depth and to observe specific details as well as get a general overview. The complex is divided into two parts, with two buildings at the front, facing Doroshenka Street, and five behind them, facing a park.
Each building has a garden in front, originally surrounded by a fence. We can see fragments of the original fences in the scan and a row of gardens in the photos.
The buildings were constructed using reinforced concrete frames infilled with brick. All of them share common facade elements, such as porthole windows, horizontal glazing, vertical windows, and balconies. At the same time, however, each has distinctive treatments of the facade volumes and decors of the entrances, lobbies, and staircases. Each building had a caretaker and laundry and drying rooms in the attic story or basement: the large cellars are now used as bomb shelters. While the architectural expression was modern, the floor plans were fairly traditional, responding to the requirements of a bourgeois way of life. There was a division in the plan between the representative rooms and the private spaces of the bedrooms and studies. Provision was made for a live-in servant: drawings of the kitchens show the bed alcove allocated to them. The complex had a mixed heating system: some buildings had centralized heating, while others had individual boilers for each apartment.
Construction of the complex began in 1937 and extended into the winter and spring of 1939. The first building, at no. 47 Doroshenka Street, was designed by Henryk Sandig for Józef and Stanisław Rauch, and completed in 1938.[6] One distinguishing feature of the building is the risalit with horizontal windows that illuminate the staircase. The entrance is accented with rustication and a porthole window. Although it was not possible to scan the interior of the building, a photo shows the wavy form of a staircase, which follows the wavy angles of the risalit windows. The doors to the flats were painted in imitation of expensive veneer—an approach that contradicts the modernist dictum of truth to materials. But even modern masters such as Mies van der Rohe used sleights of hand in their interiors, setting wood veneer or chromium plating atop a less costly substrate. The surfaces may seem truthful and majestic, but the lure of luxury is not bound to any particular material truth.[7] Another dictum often attributed to Mies, “less is more,” can also be problematized in light of the materials used here.
Sandig also designed no. 49 for Karolina and Maks Spitsmann.[8] The building features a large risalit with rounded balconies and large windows, which illuminate living rooms and bedrooms. What lies behind those windows will be revealed in a forthcoming publication. We had a unique opportunity to scan the interior of one of the flats, as well as the lobby and staircase. A full scan of the staircase allowed us to analyze it in sections, comparing it with the original drawings and observing the patterns and shapes of the floors, staircase, balusters, and entrance doors to the apartments—all of which add up to a design that is not minimalist at all. The entrance lobby is covered in dark alabaster, with ornament that contrasts with the regular geometric lines of the gray and white tiles on the floor. This technique was commonly used by architects in luxury modernist interiors to create drama through contrast, accentuating the presence of each material.
Lviv’s modernist architecture is renowned for its extensive use of alabaster, a gypsum-based stone that closely resembles marble but is softer and more affordable. Alabaster was commonly used to adorn lobby walls and stair balusters in both residential and public buildings, and, on a smaller scale, to craft lamps, coasters, and napkin holders. Lviv architects also sought to emulate the global trend of luxury modernism by utilizing natural stone that had the appearance of expensive materials but was more cost-effective and sourced from the nearby settlement of Zuravno.[9] As mentioned above, the imitation of materials is also evident in the decoration of the entrance doors to the flats, which craftsmen painted to look like expensive veneer. On closer inspection of the scan, we can see that the doors on the second floor imitate ebony wood. This approach to design is an example of the glocalization of the phenomenon of modernism, blending global trends with local adaptations and goods.
As we walk through the building, we notice three doors on each floor. The plan accommodates two three-room flats on every floor, with small studio flats in between them on the first to the third floors. The caretaker’s flat and technical premises are located at the lowest level, beneath the lobby.
The second part of the complex consists of a row of five apartment blocks, the most interesting of which is no. 51, designed by Jakub Menker for Józef and David Feil.[10] The main facade combines horizontal windows with large porthole windows on its outer edge.
The side elevation has a huge risalit with horizontal glazing: here, too, asymmetry prevails: on one side, the glazing follows the curve of the risalit, on the other, the projection is supported by a column in the corner.
The interior of the building is also incredibly impressive. The lobby walls are entirely covered with alabaster of different kinds, and the suspended ceiling is divided into squares that end with a round recess for a ceiling light. The most fascinating feature is the staircase balustrade, made with faceted glass panels in metal frames. Since it is difficult to capture the smooth, shiny surface of glass with a laser scanner, we used photogrammetry to document this. By combining this tool with the laser, which was useful for recording the geometry of the metal frames, we were able to assemble a precise record.
Ascending the staircase, we come to the preserved entrance doors to the apartments, which are made of real veneer on both the third floor (on the left) and the ground floor (on the right).
Each floor contains two apartments, one with three rooms, the other with four.
Besides creating generous living spaces incorporating luxurious materials, the architect also considered the safety of the occupants, in view of the looming war. This is the only building in the complex with a basement bomb shelter.
One can see the original entrance door to the shelter in the scan; most likely, the massive metal bomb shelter door is supposed to be after this one.
Salomon Keil designed no. 53 for Regina and Józef Münzer, and no. 55 for Lazar Kalisch and Julia Schreiber. Both buildings have identical plans, with two three-room apartments on each floor.[11] The facades are simple, with the most interesting element being the different balcony designs, which create a striking interplay of volumes: on one side, the balconies protrude, while on the other, they are recessed into the surface plane.
We can take a closer look at the lobby and staircase of no. 53, where the alabaster stone flows smoothly from the walls to the handrails of the stairs. The ceilings have soft round recesses, and the porthole windows on each floor are in dialogue with the sharp corners of the black and white tiles.
The interior of no. 55 was not scanned, but can be seen in the photos. As with the other buildings, the lobby is covered with alabaster, but here the stone is combined with wooden balusters on the staircase and a complex terrazzo flooring with geometric ornamentation—the only one of its kind in the complex. Jakub Lewicki, a Polish researcher of Lviv modernist architecture, argues that the design of this kind of floor reveals the influence of the Dutch school.[12]
No. 57 was created by Kazimierz Janiczek for Doctor Stanisław Ostrowski.[13] What is unique about this building is that the owner’s apartment and offices were located on the first floor. In the original drawing, the left wing of this floor was a public space, a doctor’s surgery with a waiting room and examination room. The public part of the building merges seamlessly with the private living space. The doctor’s study is accessed directly from the living room, which leads in turn to the dining room and the right wing, where the kitchen and bedrooms of the couple and their son were located. During the Soviet period, the flat was divided in two, though the plan of the floor above, which consisted of two three-room flats, was left untouched.
The last building in the complex, no. 59, was designed by Henryk Sandig for Józef and Amalia Rabiner.[14] The building has a rounded corner that mirrors the curved side of the first building in the block and the central facade features horizontal ribbon glazing, which adds to its overall aesthetic.
The plan provided two three-room apartments on each floor. Unfortunately, there are no scans available of the interior, but photos of the lobby and stairway show their design was very minimalist compared to other interiors in the block. The only notable feature is the flooring, composed of wavy gray-black and white tiles.
According to archival records, most of the buildings in the complex were ready for habitation at the end of the spring of 1939. Tenants and owners were able to enjoy their new luxury apartments for just three months. In September 1939, the Soviet army occupied the eastern lands of the Second Polish Republic, including Lviv. This housing complex became the property of the Soviet state; most of the residents were forcibly evicted without any compensation, and their homes taken over by members of the Soviet establishment.[15] During the German occupation of the city, which followed in 1941, the apartments were mainly occupied by Nazi senior officials. In 1944, after the return of the Soviets, many of the flats were given to Communist Party functionaries and KGB workers.[16]Sandig is thought to have died in Warsaw in 1944.[17] The other architects— Keil, Menker, and Janiczek—along with many of the buildings’ tenants and owners, were reported missing before that, in 1942/43, suggesting they either perished in the pogroms that followed the Nazi occupation of Lviv or in the Bełżec extermination camp, where Jews from Lviv were transported to be killed. This research aims to remember and honor the individuals who played a crucial role in shaping the city, by unearthing their names from the past and reuniting them with the works they have left to us.
Text, photos: Myroslava Liakhovych
Editing: Pamela Johnston
Scanning and modelling: made by Oleksandr Holovashkin, Paulina Marchenko,Georgij Maksymenko, Maria Murai, Maria Haiboniuk, Oleksandr Podolskyj, Anastasia Aniskina, Sofia Holz (Kharkiv School of Architecture). Fedir Ilkiv, Eugenii Kalchuk, Maksym Oholiev, Yana Kostiusheva, (Skeiron).
Sources and literature:
- [1] Karel Teige, The Minimum Dwelling (1932), trans. Eric Dluhosch (Cambridge, MA: MIT Press, 2002), 6–7.
- [2] State Archive of Lviv Oblast 2/2/3763.
- [3] Filip Springer, 13 pięter (Warsaw: Wydawnictwo Czarne, 2015), 20–25.
- [4] State Archive of Lviv Oblast 2/2/3763, 2/2/3766, 2/2/3765.
- [5] Jakub Lewicki, Regeneracja i modernizacja. Architektura Lwowa okresu dwudziestolecia międzywojennego (Warsaw: Narodowy Instytut Polskiego Dziedzictwa Kulturowego za Granicą Polonica, 2021), 35–38.
- [6] https://lia.lvivcenter.org/uk/objects/doroshenka-47/.
- [7] “The Significance of Applied Art” (1907), repr. in The Theory of Decorative Art, ed. Isabelle Frank (New Haven: Yale University Press, 2000), 77.
- [8] State Archive of Lviv Oblast 2/2/3764.
- [9]Architektura i Budownictwo, no. 3–4 (1932). Warsaw: Warszawskie Koło Architektów.
- [10] State Archive of Lviv Oblast 2/2/3766.
- [11] State Archive of Lviv Oblast 2/2/3767, 2/2/3768.
- [12] Lewicki, Regeneracja i modernizacja.
- [13] State Archive of Lviv Oblast 2/2/3769.
- [14] State Archive of Lviv Oblast 2/2/3770.
- [15] Bohdan Cherkes and Andrzej Szczerski, Lwów: Miasto, Architektura, Modernizm (Wrocław: Muzeum Architektury we Wrocławiu, 2016), 125–127.
- [16] Y. D., personal communication, November 9, 2017.
- [17] https://www.archimemory.pl/pokaz/henryk_maurycy_sandig,42798.

